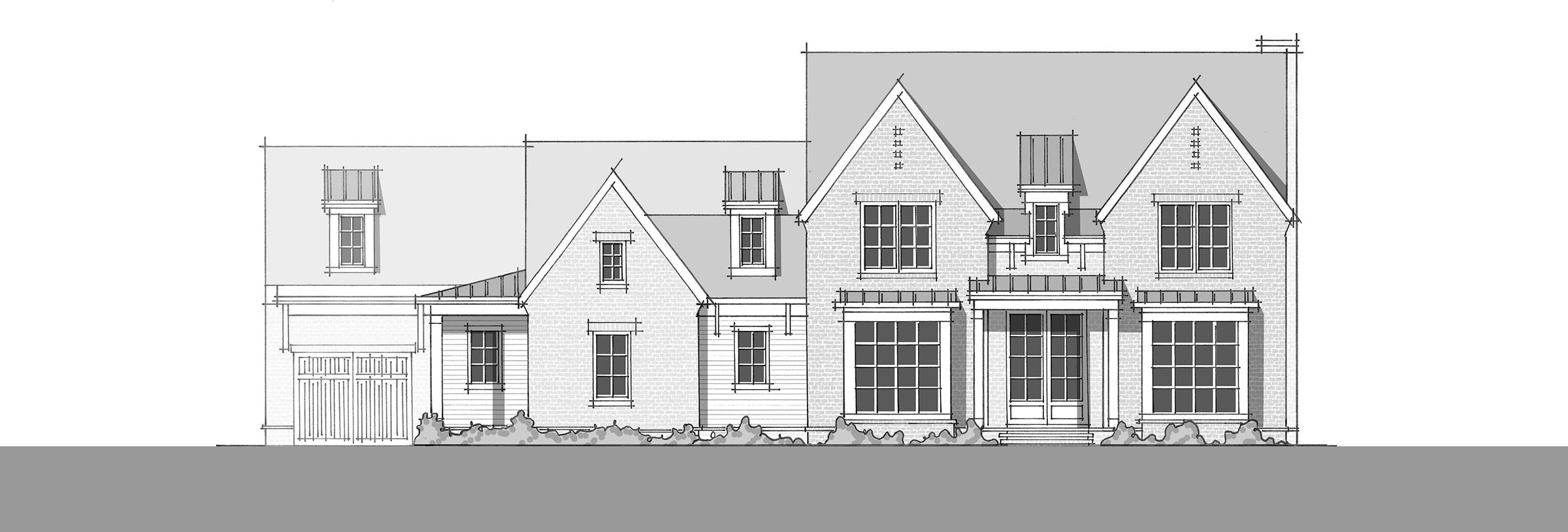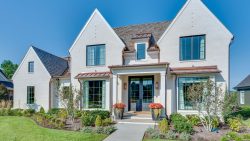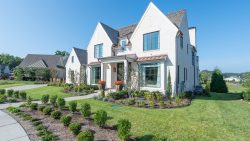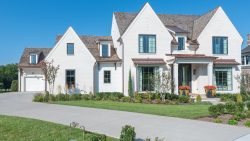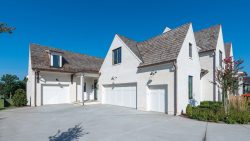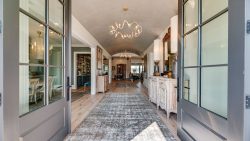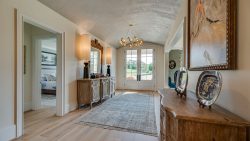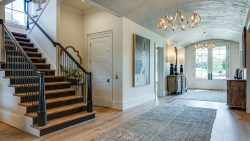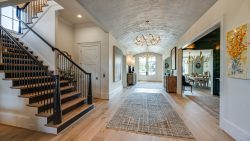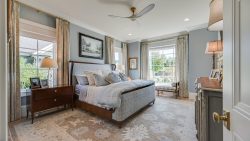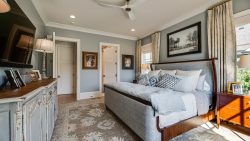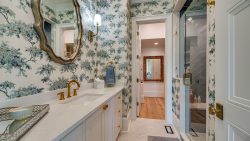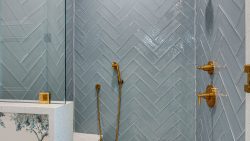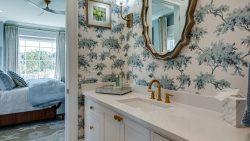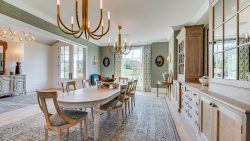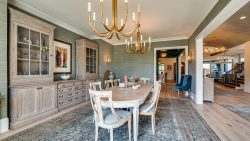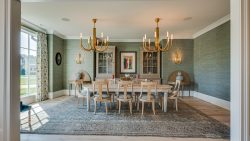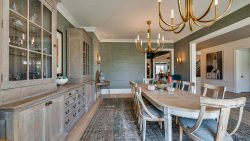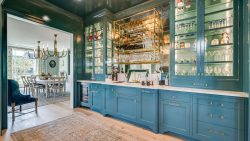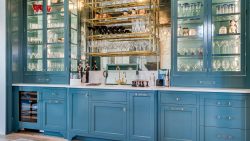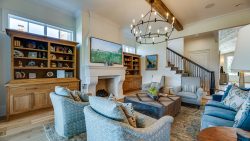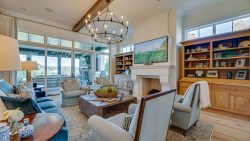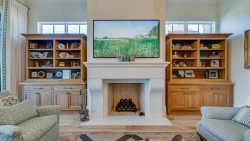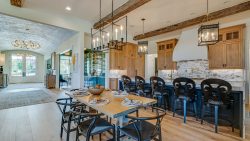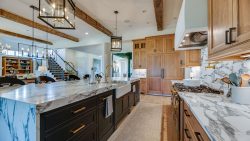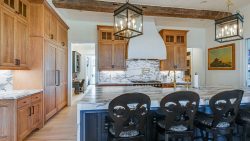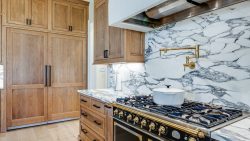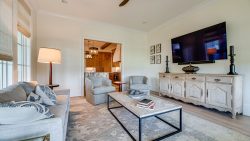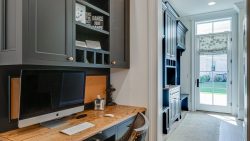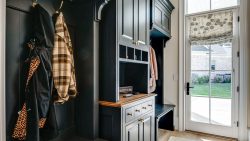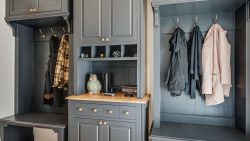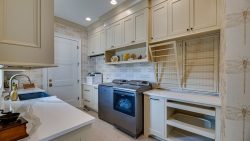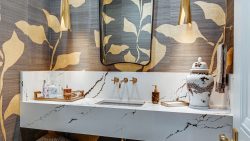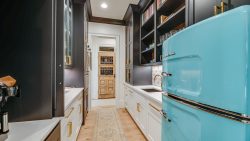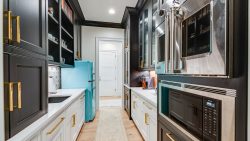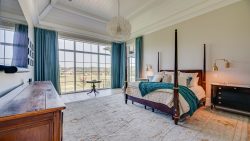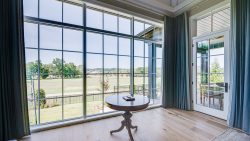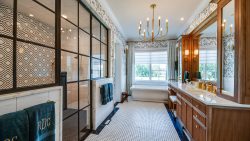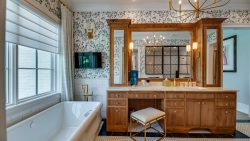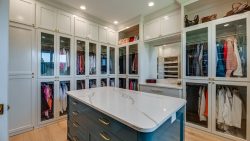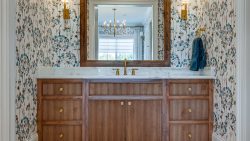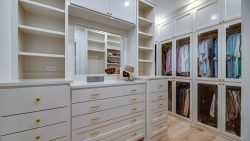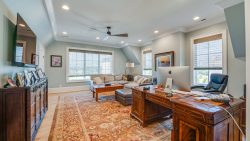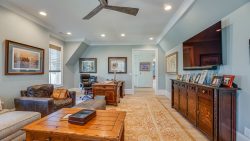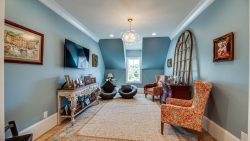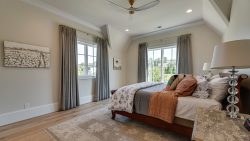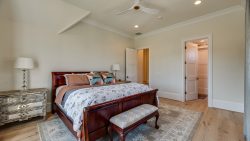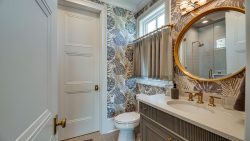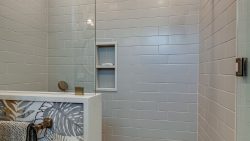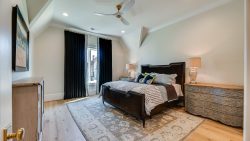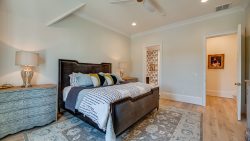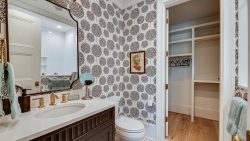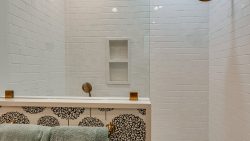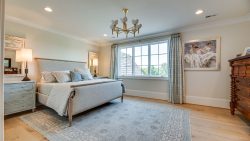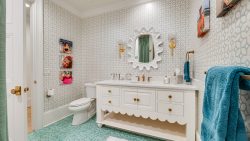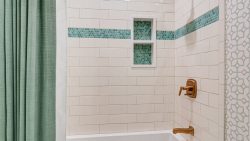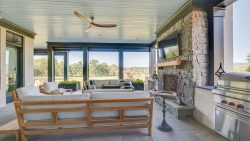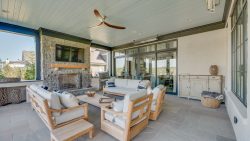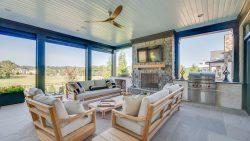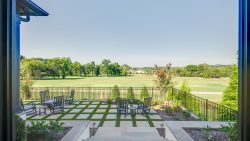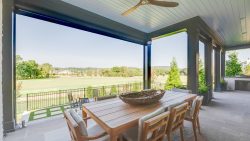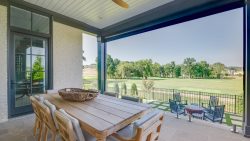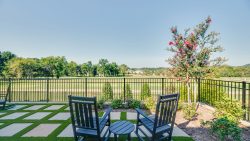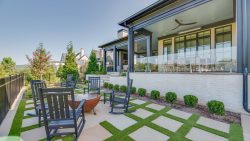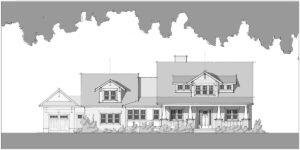Adelaide
- 6406 sq. ft.
- Beds: 4
- Bath: 4
This beautiful two-level Transitional French Country house plan boasts four bedrooms, four and two half baths, and features excellent custom details. Perfect for entertaining with a well thought out flow through the kitchen and family spaces, the outdoor living areas are also designed with spaciousness and comfort in mind.
Double doors open from the covered front porch into the foyer, showing off the open concept kitchen and family room beyond. The dining room and butler’s pantry are both open to the foyer, creating an easy flow for serving and dining. The spacious butler’s pantry has a wine cooler, sink, and extra counter space. The large kitchen island overlooks the breakfast area and the family room fireplace. A keeping room off of the kitchen is surrounded by windows and is the perfect spot to relax before a busy day, enjoying a cup of coffee while taking in the backyard views. The working pantry, or scullery, allows for out-of-the-way food preparation and storage, with a refrigerator, sink, double oven, and dishwasher. An enclosed pantry provides space for additional food and necessities storage. Through sliding doors in the family room, the spacious covered porch has a fireplace and ample room for two distinct seating areas. The primary bedroom sits at the rear of the home with expansive windows and access to the covered porch. Three sinks, a curbless walk in shower, a 6-foot soaking tub, and two private toilets create a spa like primary bath. Impressive his and hers closets finish the suite. Conveniently close to entry from both the two-car garage and the side porch are a mud bench, built-in desk, and powder room. The laundry room features a dog shower, and is accessible from the one-car garage. In the front of the home, a second bedroom has a private full bath and walk-in closet. The coat closet and elevator off of the foyer complete this space.
On the second level, two bedrooms are set up on either side of a fun study nook, and each have full baths and walk in closets. The study is at the top of the stairs and just outside of the elevator for privacy and easy accessibility, with a powder room close by. A future space is ready for extra storage or an optional fifth bedroom and full bath.
· 6,404 square feet
· 4 Bedroom, 4 and 2 half Bath – two on main level
· Two level transitional French country home
· Scullery / working pantry
· Elevator
· Three garage bays
· Keeping room for enjoying morning coffee
· Large rear covered porch
· Tall ceilings in foyer, family room, and kitchen
· Upstairs study with vaulted ceilings
- Plan Name: Adelaide
- Style: French Country
- Square Footage: 6406
- Dimensions: 90' x 97'
- Bedrooms: 4
- Bath: 4
- Half Bath: 2
- Stories: 2
- Garage Bays: 3
Sailer Design has been honored to be the architect for a number of Southern Living Showcase Homes. Part of this honor means this particular plan is exclusively available through southernliving.com.
We do! You can view all Sailer Design plans sold exclusively on southernliving.com here: Southern Living House Plans →
Or purchase a Printable Brochure here on sailerdesign.com
$15.00 $6,404.00

Yes, we can flip the plan to meet your needs. For example, if the plan has the garage on the right side, but you need the garage on the left, we can reverse it.






