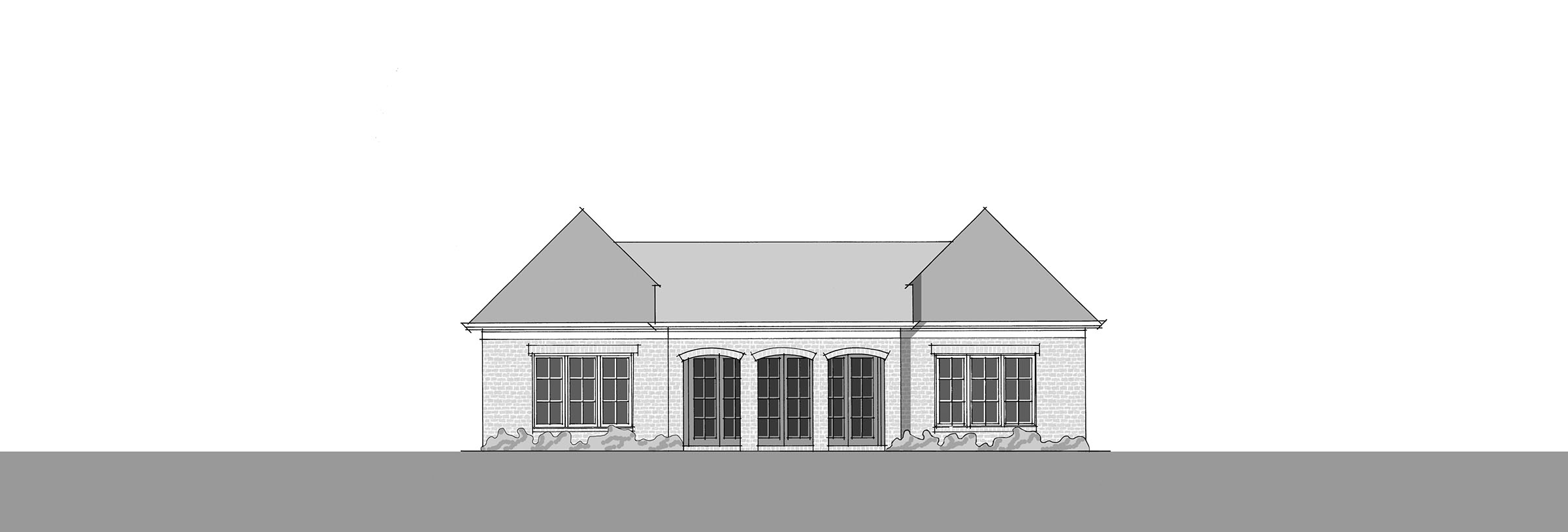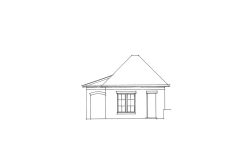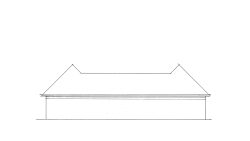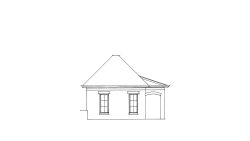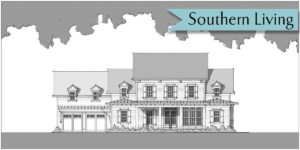Sweet Water
Cabana
- 1156 sq. ft.
- Bath: -1
Plan Details
Sweet Water is an 1156 square foot pool house that would compliment any Sailer Design home. The pool house features a home office, exercise room and large lounge, perfect for entertaining by the pool.
At a Glance
- 1156 square feet
- Pool House
- Lounge
- Home office
- Exercise Room
- Great addition for any Sailer Design home
- Plan Name: Sweet Water
- Style: Cabana
- Square Footage: 1156
- Dimensions: 52' x 19'
- Bedrooms: -
- Bath: -1
Purchase Options
Questions?
What is a Southern Living House Plan?
Sailer Design has been honored to be the architect for a number of Southern Living Showcase Homes. Part of this honor means this particular plan is exclusively available through southernliving.com.
Do you have other Southern Living plans?
We do! You can view all Sailer Design plans sold exclusively on southernliving.com here: Southern Living House Plans →
Purchase Brochure
Or purchase a Printable Brochure here on sailerdesign.com
$15.00 $1,156.00

Questions?
What is included in my plan purchase?
Your purchase of a Sailer Design plan includes the foundation plan, floor plans, all exterior elevations, and cornice details. Learn more →
Can I customize this plan?
We’d love to modify our plan to meet your needs. Many of our plans already include future expandable space. While it is easier to increase the square footage of a plan than it is to eliminate square footage, some of our plans can be made smaller. Contact us with your request and for a quote for these changes. Personalize this Plan →
Do you offer true reverse plans?
Yes, we can flip the plan to meet your needs. For example, if the plan has the garage on the right side, but you need the garage on the left, we can reverse it.
How much will it cost to build this plan?
Building costs vary greatly by region. We suggest consulting with a local builder to provide a building cost estimate.






