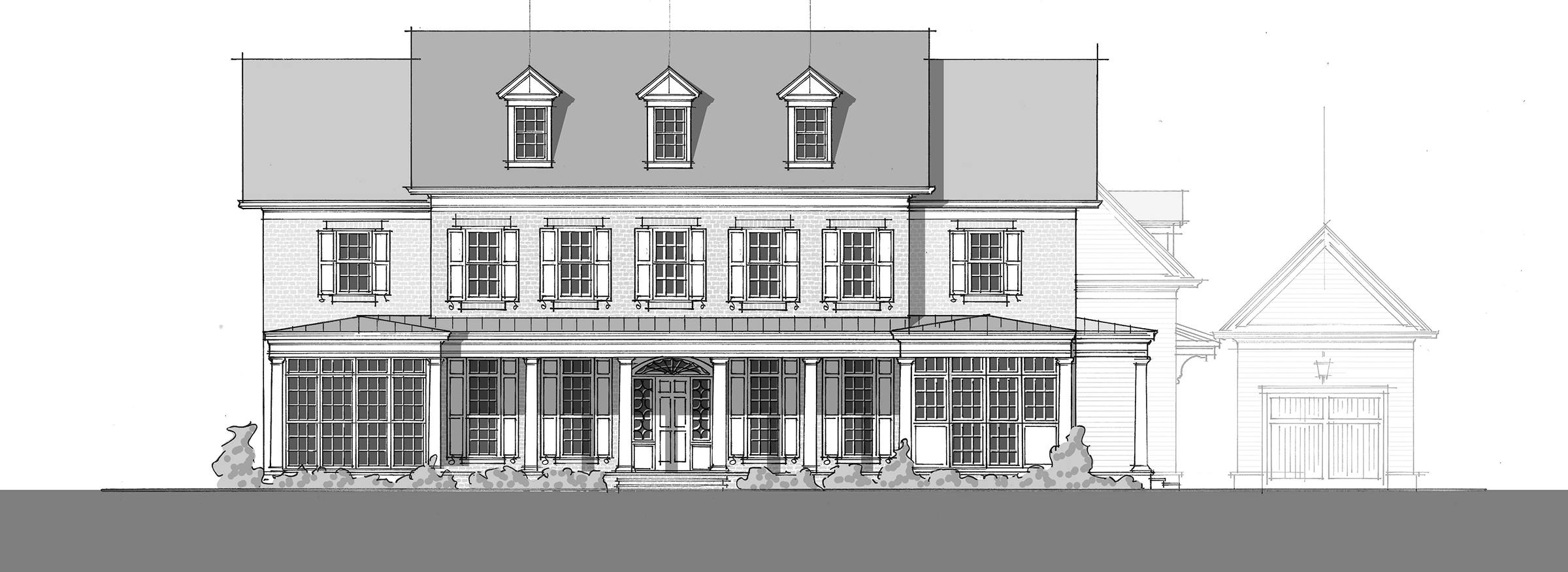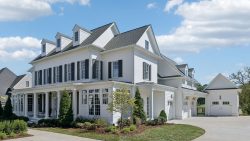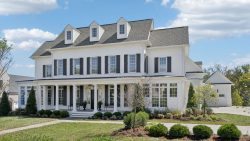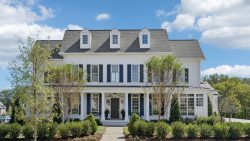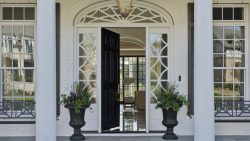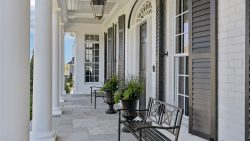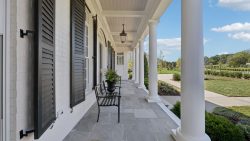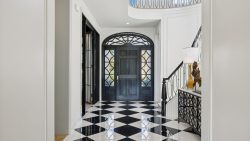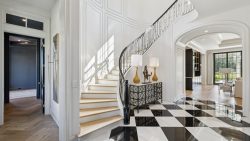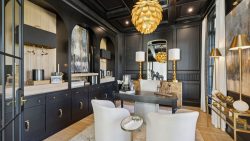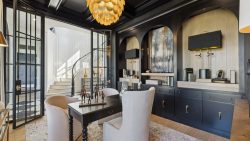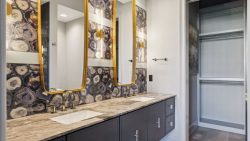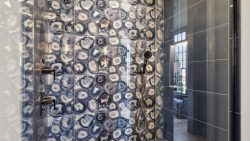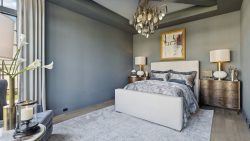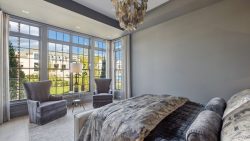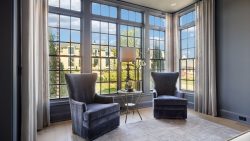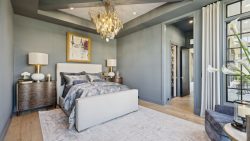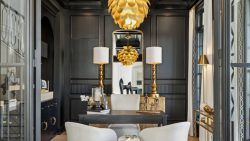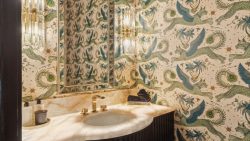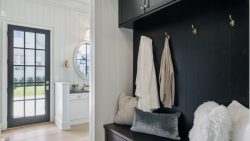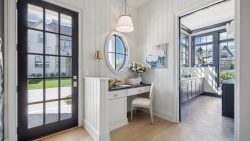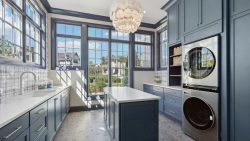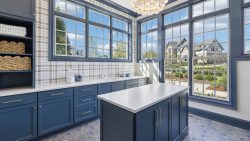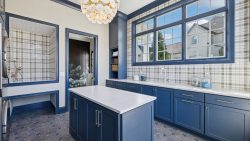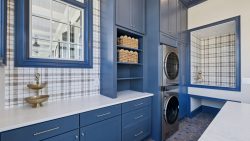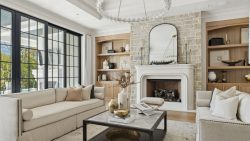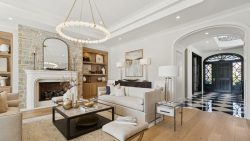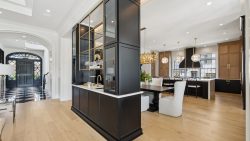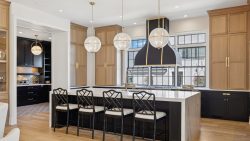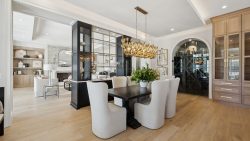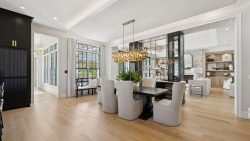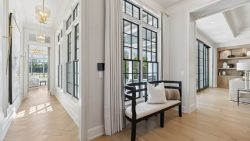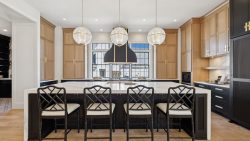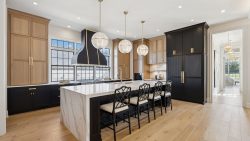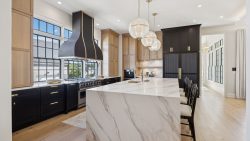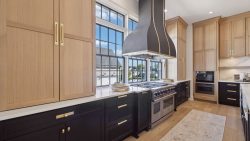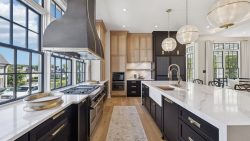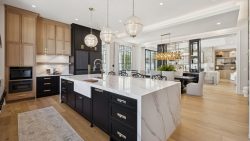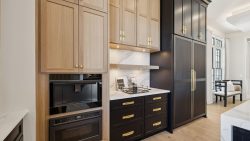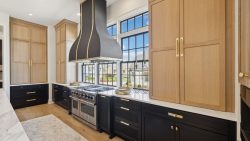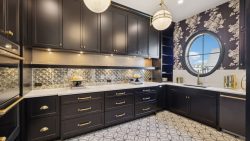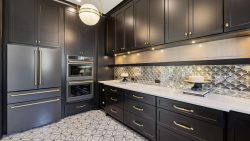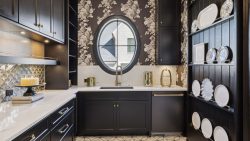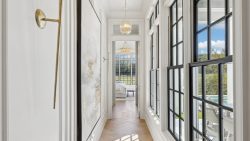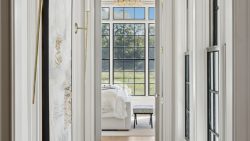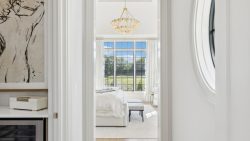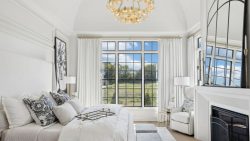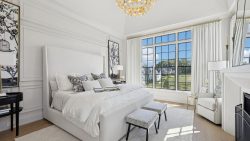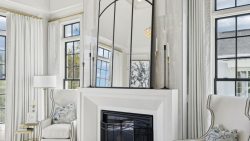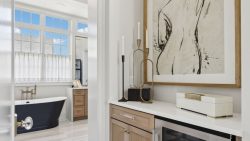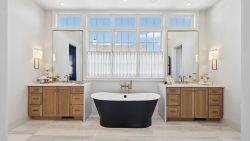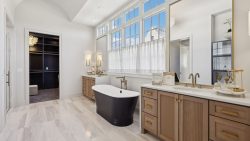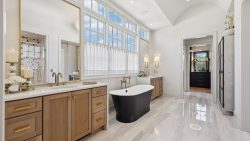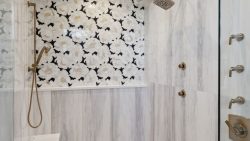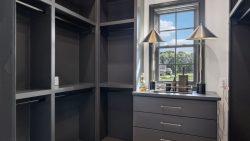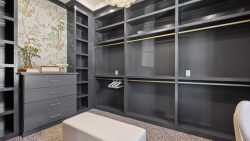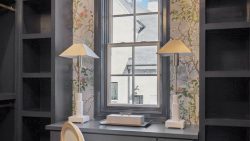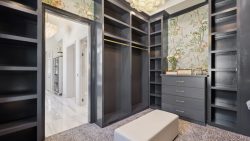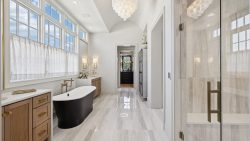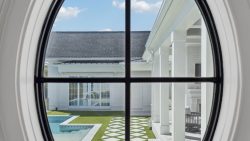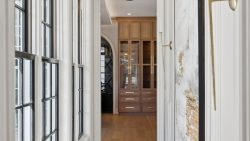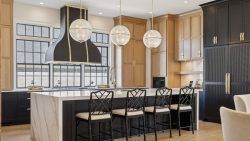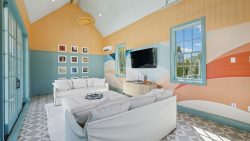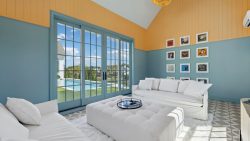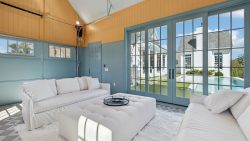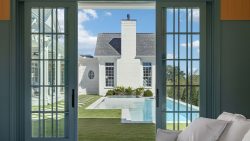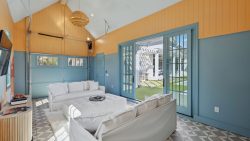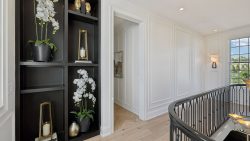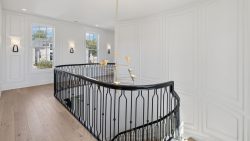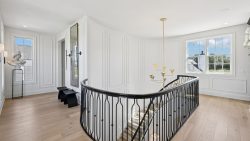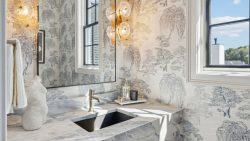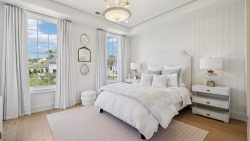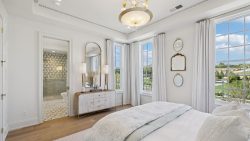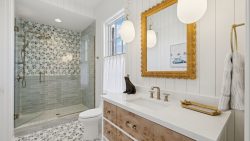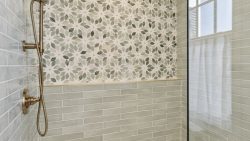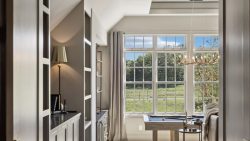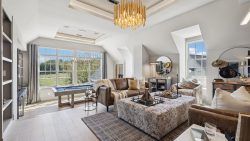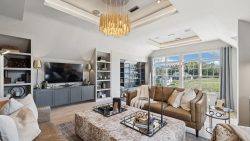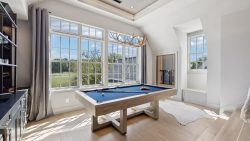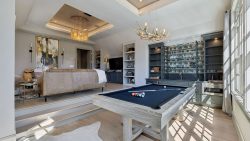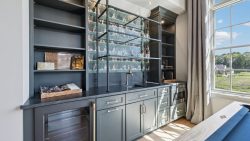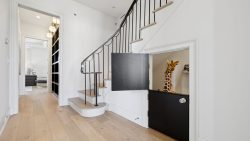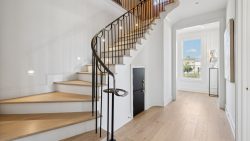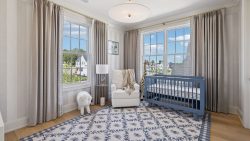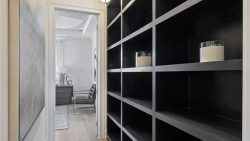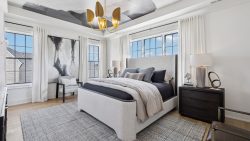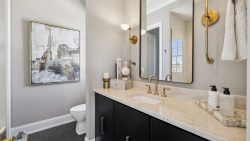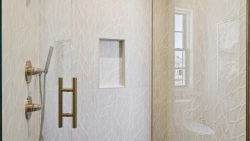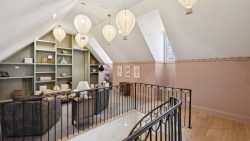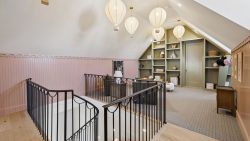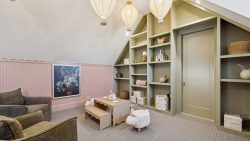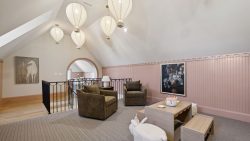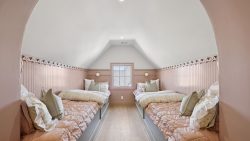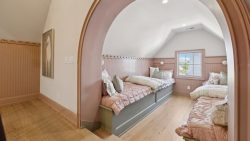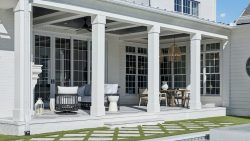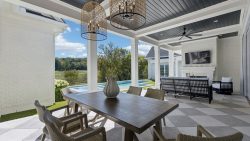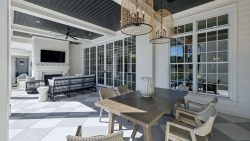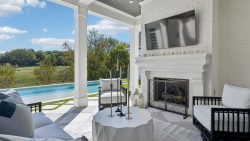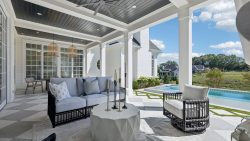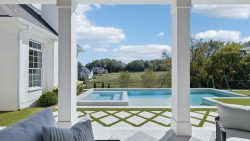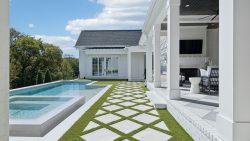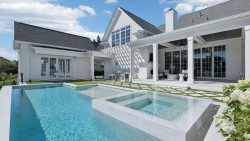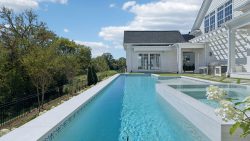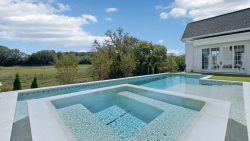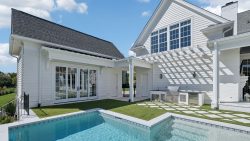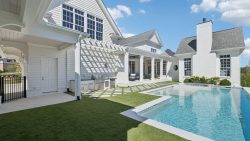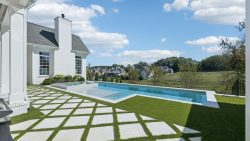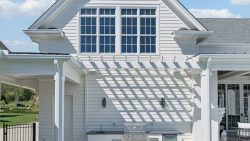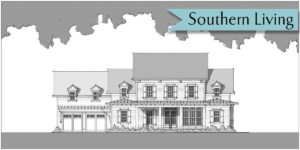Rosebrooke
- 6998 sq. ft.
- Beds: 5
- Bath: 5
Rosebrooke is a stunning Colonial Revival home designed by Alyson Sailer for the 2025 Nashville Parade of Homes. With immense curb appeal and a memorable first impression, the abundance of windows brings natural light into every space inside this home. The spacious covered front porch is an invitation to sit and visit for a while; it’s just waiting for a few rockers. Once inside, the foyer shows off an impressive sweeping staircase to the second level, with a loft overlook above. The home office is off the foyer through double doors, convenient for both privacy and visiting clients. Beyond the foyer, the spacious family room opens to the large covered rear porch, creating a great flow for entertaining. An outdoor kitchen under a pergola provides the perfect spot to prep food without leaving the action in the backyard and pool. Both the family room and the covered porch have fireplaces, adding a warm and cozy vibe in the cooler months. The large kitchen is easily accessible from the family room, but separated by a partial wall of built-ins. With a large island and hidden scullery, the kitchen functions well whether food is being prepared for a small family or a large group of guests. The working pantry holds an extra sink, dishwasher, oven, and refrigerator in addition to those in the kitchen itself, as well as ample countertops and storage space. At the rear of the home, the primary suite exudes luxury. Home to another fireplace, large his and hers closets (hers with a storage island), a soaking tub and walk-in shower, and a water closet, nothing is missing from this relaxing escape. The inviting guest suite in the front of the home features a private hallway, a sitting area surrounded by windows, and a full bath with dual vanities. Across the home, the friend’s entry opens to a laundry room with a dog shower and an island, a mud bench, powder room, and small second home office space.
At the top of the curved staircase to the second level, a loft overlooks the foyer. Three bedrooms each have their own walk-in closet and full bath, and a bonus room and bar provide more opportunities to entertain or relax upstairs. Hidden storage, a walk-in closet, and a powder room finish off this level. Tucked out of the way behind the loft, a narrow staircase leads up to the third level, affectionately called “Grandma’s Attic.” Featuring a playroom with window seats and a bunk room with loads of character, any young person would be thrilled to stay and play a while in this space.
· 6,998 square feet
· 5 Bedroom, 5 and 2 Half Bath
· Three level Colonial Revival home
· Outdoor Kitchen
· Second Floor Bonus Room and Bar
· Four garage bays
· Third level Playroom and Bunk Room
- Plan Name: Rosebrooke
- Style: Colonial Revival
- Square Footage: 6998
- Dimensions: 98' x 97'
- Bedrooms: 5
- Bath: 5
- Half Bath: 2
- Stories: 3
- Garage Bays: 4
Sailer Design has been honored to be the architect for a number of Southern Living Showcase Homes. Part of this honor means this particular plan is exclusively available through southernliving.com.
We do! You can view all Sailer Design plans sold exclusively on southernliving.com here: Southern Living House Plans →
Or purchase a Printable Brochure here on sailerdesign.com
$15.00 $6,998.00

Yes, we can flip the plan to meet your needs. For example, if the plan has the garage on the right side, but you need the garage on the left, we can reverse it.






