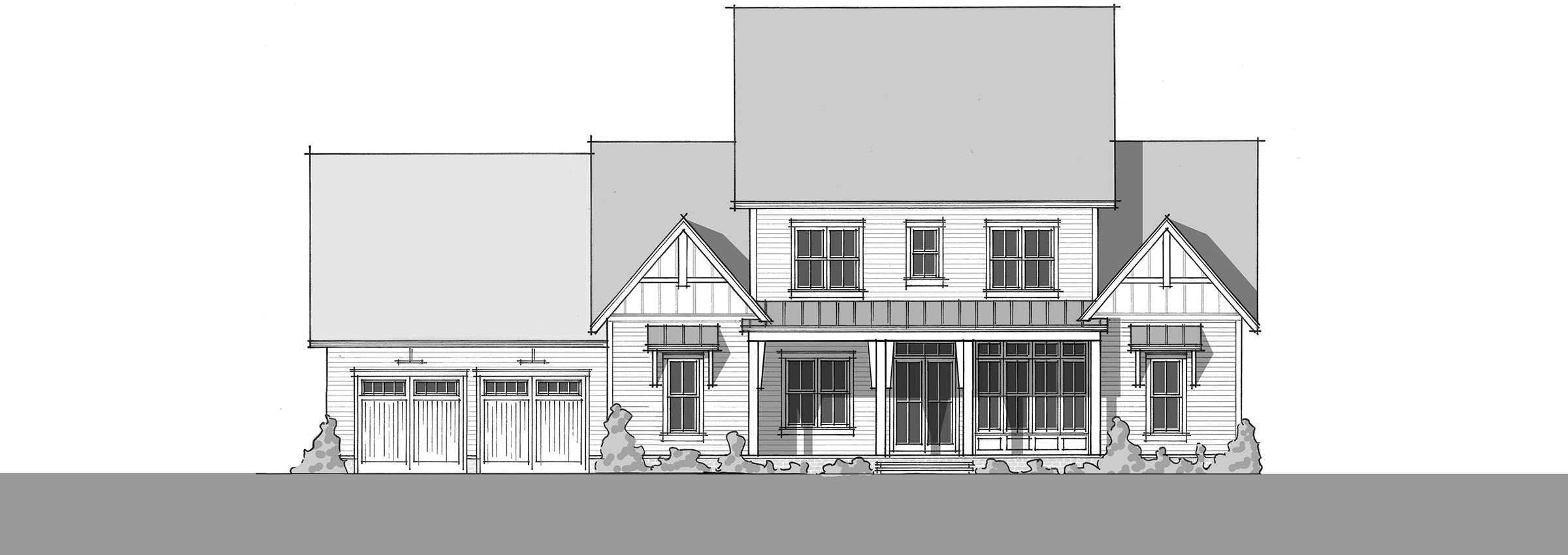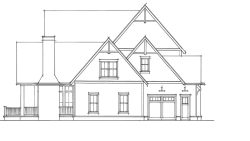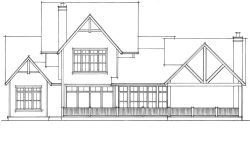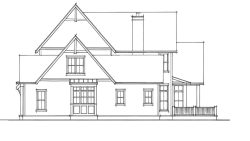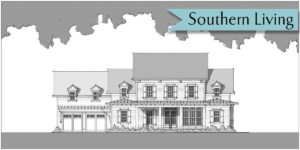Arendelle
- 4060 sq. ft.
- Beds: 6
- Bath: 6
The Arendelle Farmhouse is a compact and efficient plan designed to maximize all available floor space. With six bedrooms and six and two half baths on three levels, livability and attention to detail were at the top of the priority list. Double doors from the covered front porch open to an entry hallway with easy access to the office. Designed with a murphy bed and a full bath, the office can serve a dual purpose as a guest room. Stairs to the upper and lower levels are located just before the entryway opens to the large kitchen and family room. This open concept space features a spacious island, walk in pantry, and dining area. The family room fireplace provides a cozy focal point for the room. With a rear glass wall of windows and sliding doors, the views of the backyard are expansive. A large terrace offers a sunny spot to visit or dine, and connects to a covered porch with a fireplace. The entertaining flow is uninterrupted through the indoor and outdoor living spaces in this home. A laundry room sits between the garages and kitchen, and has a sink, space for an extra refrigerator, and plenty of counterspace and storage. Beyond the family room, the primary suite has a vaulted ceiling, dual vanities, a six-foot soaking tub, separate shower, and generous walk-in closet.
On the second level, three bedrooms each half full baths. A few steps up to the bonus room reveal another spectacular backyard view through a wall of windows, and two built-in bunks are tucked in the interior corners. A powder room outside the bonus room is a convenient addition for visitors.
In the basement, the rec room features a fireplace and wet bar, with plenty of room for multiple seating and entertaining areas. A private and quiet sixth bedroom with a full bath and walk-in closet boasts enough windows to remove any basement feel. The lower-level screened porch with a fireplace finishes off this well thought out plan, providing another spot to gather with friends and family.
- 4,060 sq. ft.
- 6 bedroom 6 and two half bath – Primary bedroom and dual-purpose guest suite / office on main
- Efficient and compact design is ideal for more restrictive lot sizes
- Open concept kitchen and family room
- Three garage bays
- Three spacious outdoor living spaces on two levels
- Basement level rec room, walk in storage, and screened porch
- Second floor bonus room with built in bunks
- Plan Name: Arendelle
- Style: Farmhouse
- Square Footage: 4060
- Dimensions: 81' x 61'
- Bedrooms: 6
- Bath: 6
- Half Bath: 2
- Stories: 3
- Garage Bays: 3
Sailer Design has been honored to be the architect for a number of Southern Living Showcase Homes. Part of this honor means this particular plan is exclusively available through southernliving.com.
We do! You can view all Sailer Design plans sold exclusively on southernliving.com here: Southern Living House Plans →
Or purchase a Printable Brochure here on sailerdesign.com
$15.00 $4,060.00

Yes, we can flip the plan to meet your needs. For example, if the plan has the garage on the right side, but you need the garage on the left, we can reverse it.






