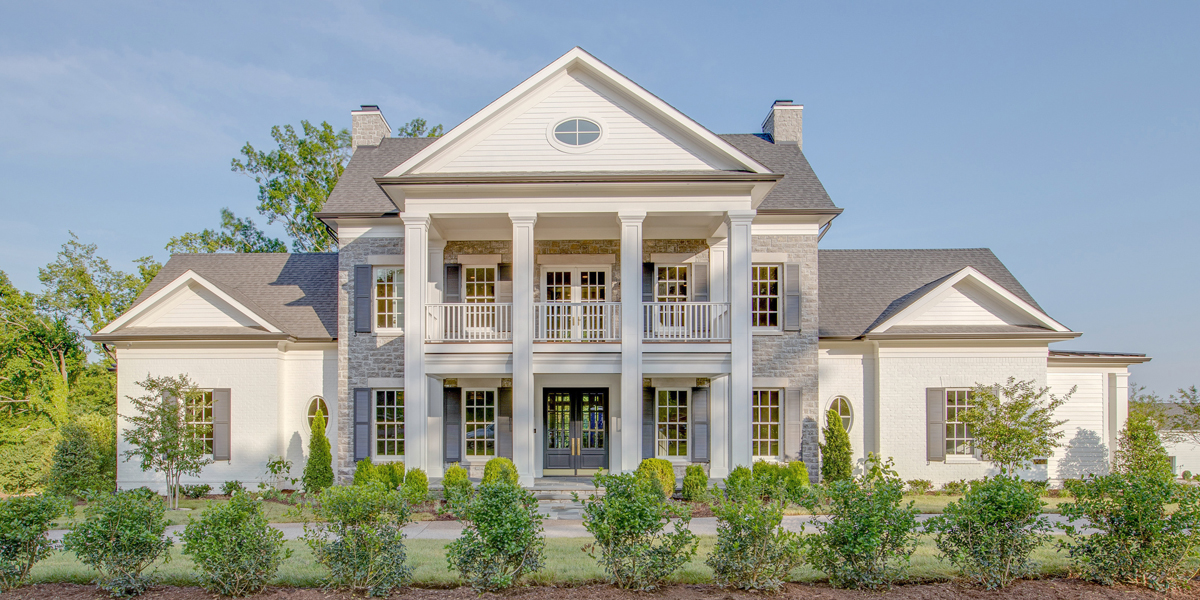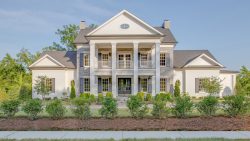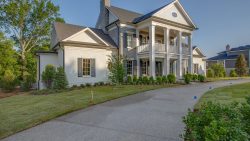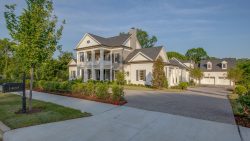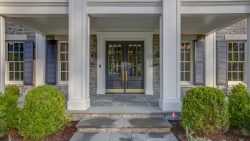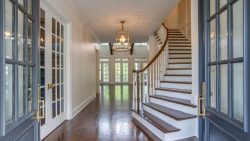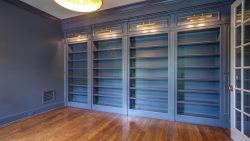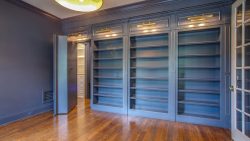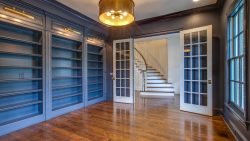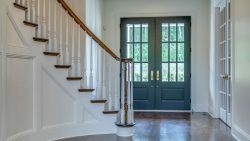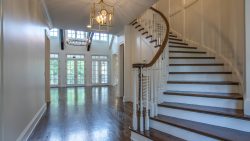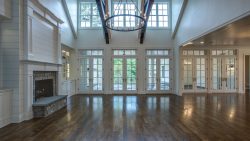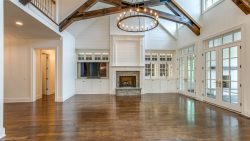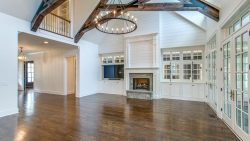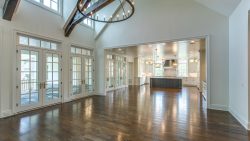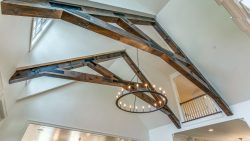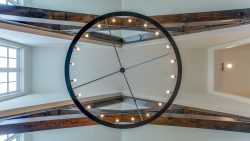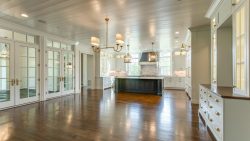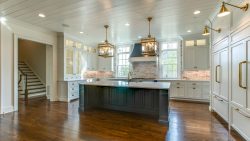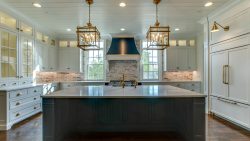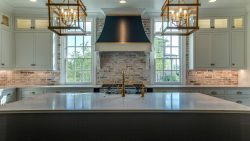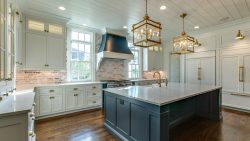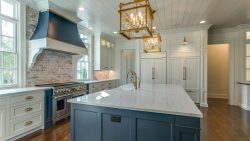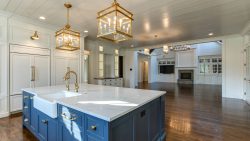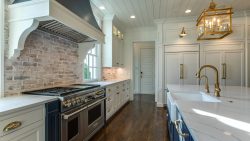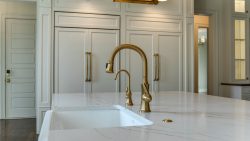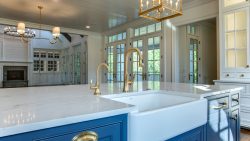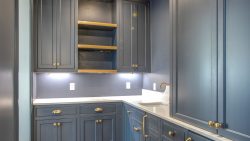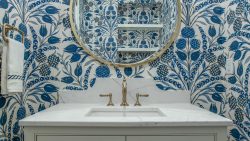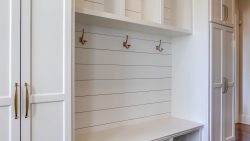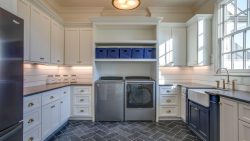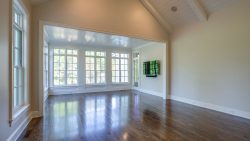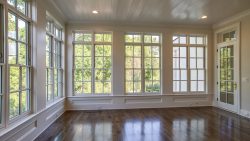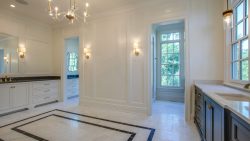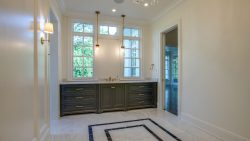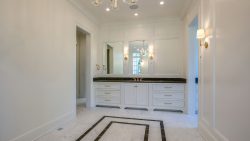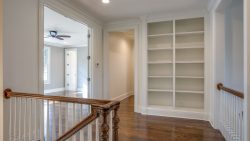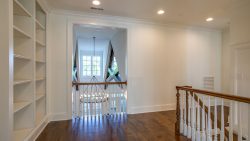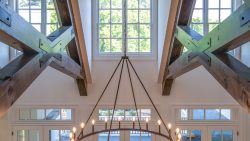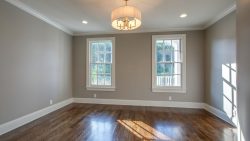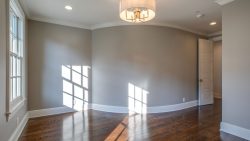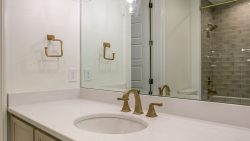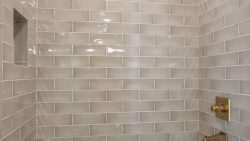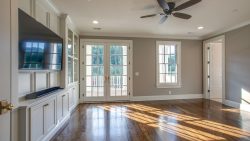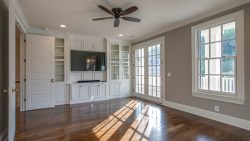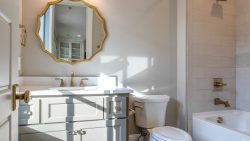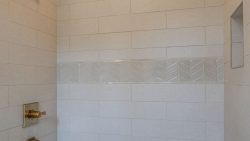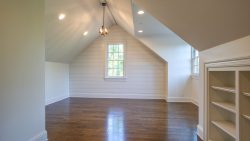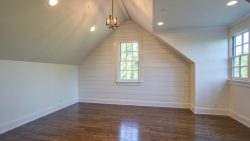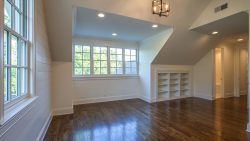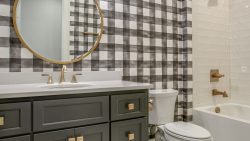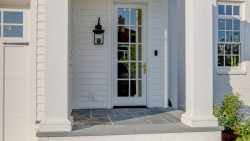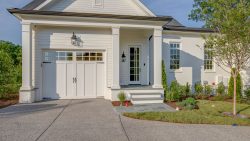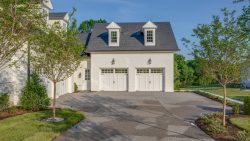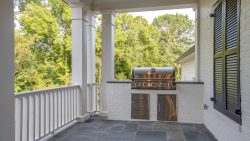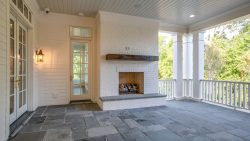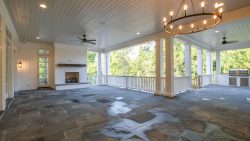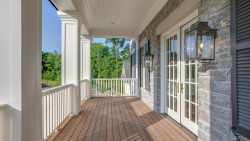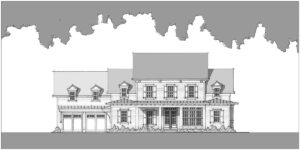Arlington
- 5680 sq. ft.
- Beds: 4
- Bath: 5
The Arlington is a four bedroom, five and a half bath antebellum plan full of Southern charm. With a brick and stone façade and a two-level covered front porch, this plan possesses excellent curb appeal, and the appeal doesn’t stop there. Entry to the foyer reveals a grand sweeping staircase to the second level and double doors to a study. A powder room and coat closet are tucked conveniently around the corner. A bar just off of the foyer serves the open concept family room. The family room has a fireplace, built ins, and two doors to the large covered rear porch with another fireplace. The dining room also has two double doors that access a dining porch and the terrace and grilling area beyond. The kitchen has a large island with a sink, ample cabinets and countertops, and a spacious traditional pantry.
Entry from the one-car garage and friend’s entry is just off of the kitchen. Behind the kitchen, a mud bench and work / desk area lead to a large laundry room with space for an extra refrigerator. Beyond the laundry room, four garage bays and an expansive workshop allow for all of the out of the way work space a family could need. The workshop boasts a large storage closet, a sink, and stairs up to a large future space or walk in storage. In the front of the home, beyond the main living areas, the luxurious primary suite opens to a sitting room with French doors to the rear covered porch. In the primary suite bath, dual vanities, a large shower, a private toilet, and spacious his and hers closets complete the space.
On the second level, a balcony area overlooks the family room and adds to the open feel of this home. The large playroom has a full bath and walk in closet and opens to the second level of the front porch. Two bedrooms each have a walk in closet and full bath, and a large linen closet and ample walk in storage finish off the second story of this beautiful antebellum home.
- 5680 square feet
- Grand sweeping staircase
- 4 garage bays and a workshop
- Numerous built-ins
- Open to the lower level
- Plan Name: Arlington
- Style: Antebellum
- Square Footage: 5680
- Dimensions: 132' x 136'
- Bedrooms: 4
- Bath: 5
- Half Bath: 1
- Stories: 2
- Garage Bays: 5
Sailer Design has been honored to be the architect for a number of Southern Living Showcase Homes. Part of this honor means this particular plan is exclusively available through southernliving.com.
We do! You can view all Sailer Design plans sold exclusively on southernliving.com here: Southern Living House Plans →
Or purchase a Printable Brochure here on sailerdesign.com
$15.00 $5,680.00

Yes, we can flip the plan to meet your needs. For example, if the plan has the garage on the right side, but you need the garage on the left, we can reverse it.






