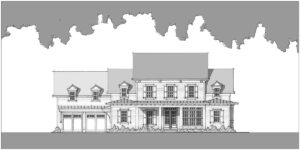Ashford II
- 5041 sq. ft.
- Beds: 4
- Bath: 4
This stunning two-story open concept farmhouse features four bedrooms, four and a half baths, and three garage bays. Front and rear covered porches allow for seamless indoor and outdoor living.
Entry from the front porch to the foyer shows off the open concept family room.
The study at the front of the home also opens to the front porch via two doors, giving an open and airy feel to the space. A butler’s pantry connects the study to the kitchen, with a sink, refrigerator, and ice maker.
The kitchen has a large island with a sink, a spacious traditional pantry, and is open to the dining room at the rear of the home. The impressive family room boasts vaulted ceilings and a fireplace flanked by built in window seats. Sliding doors from the family room open to the inviting rear covered porch, featuring vaulted ceilings, a fireplace, and a grill.
Beyond the kitchen, the luxurious primary suite has a large shower and soaking tub and spacious his and hers closets. The friend’s entry sits between the two garage spaces, and accesses a powder room, mud room, and a laundry room with space for an extra refrigerator. A main floor guest suite sits at the front of the home with a full bath, walk in closet, and linen storage. Additional storage is located under the stairs by the family room.
The second level of the Ashford II is home to two bedrooms, each with walk-in closets and full baths. The upstairs also contains a spacious bonus room and a large storage area.
- 5,041 square feet
- 4 Bedrooms, 4 Bathrooms and 2 Half Baths
- Farmhouse style
- Spacious Primary Suite Bath
- Vaulted Family Room and rear Porch
- 10′ first floor ceiling heights
- 9′ second level ceiling heights
- Plan Name: Ashford II
- Style: Farmhouse
- Square Footage: 5041
- Dimensions: 80' w x 80' d
- Bedrooms: 4
- Bath: 4
- Half Bath: 2
- Stories: 2
- Garage Bays: 3
Sailer Design has been honored to be the architect for a number of Southern Living Showcase Homes. Part of this honor means this particular plan is exclusively available through southernliving.com.
We do! You can view all Sailer Design plans sold exclusively on southernliving.com here: Southern Living House Plans →
Or purchase a Printable Brochure here on sailerdesign.com
$15.00 $5,041.00

Yes, we can flip the plan to meet your needs. For example, if the plan has the garage on the right side, but you need the garage on the left, we can reverse it.






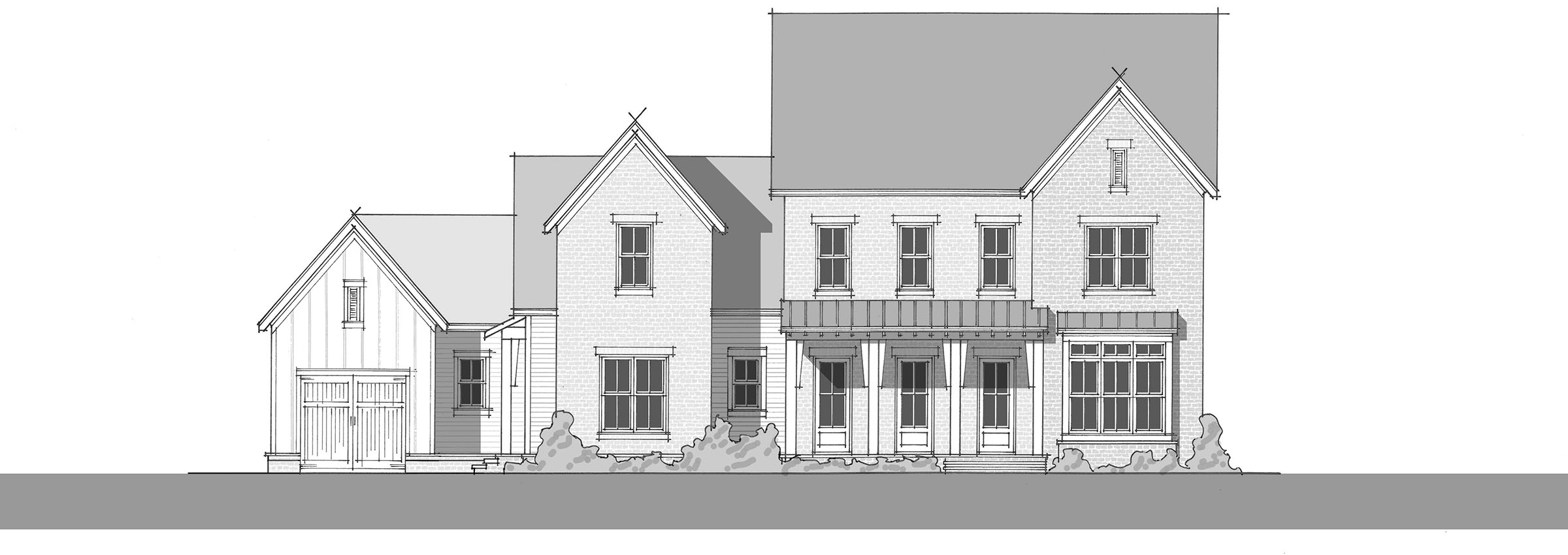
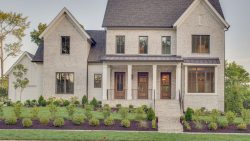
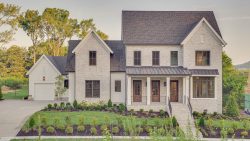
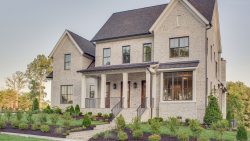
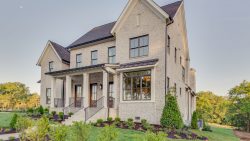
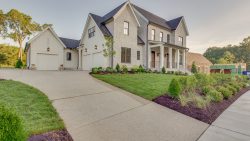
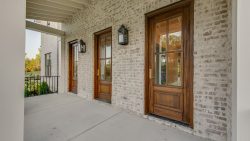
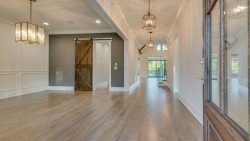
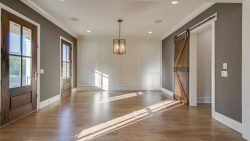
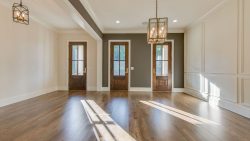
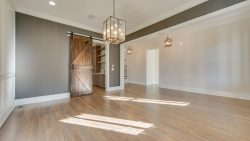
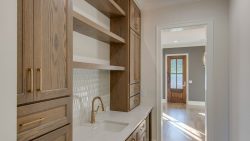
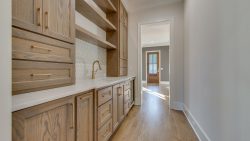
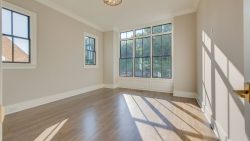
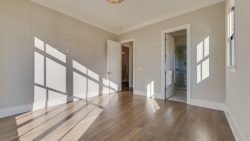
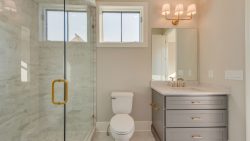
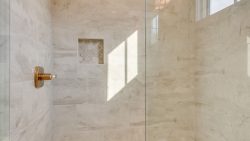
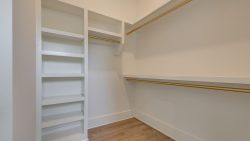
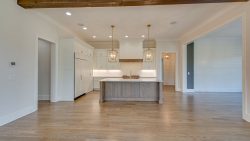
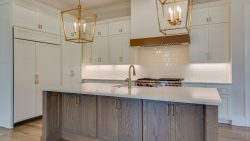
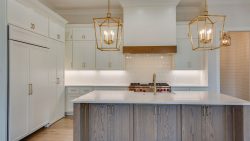
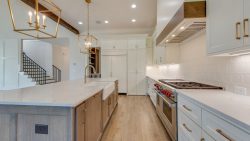
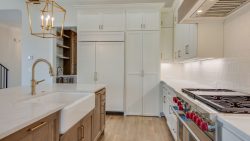
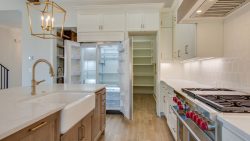
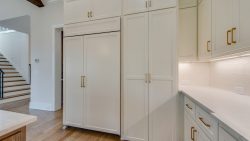
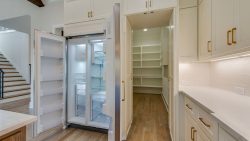
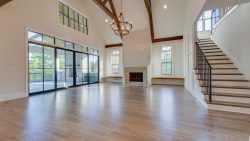
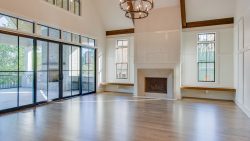
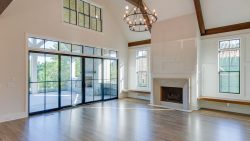
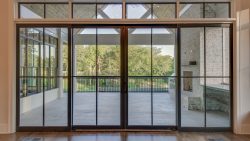
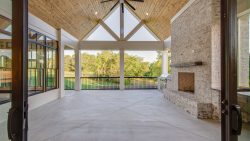
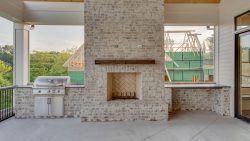
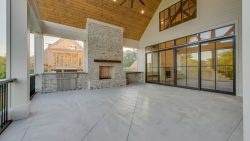
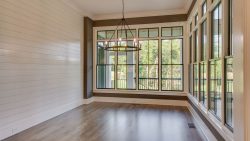
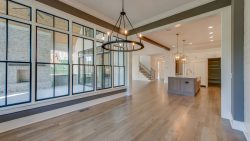
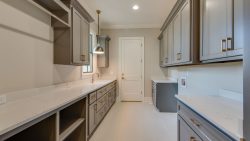
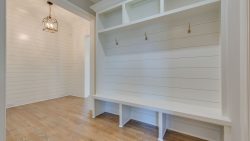
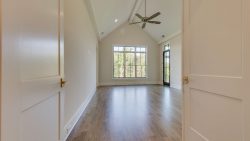
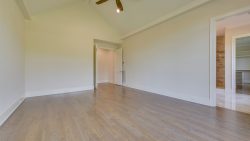
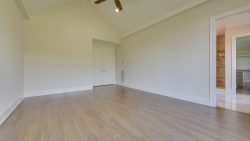
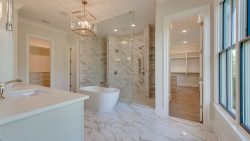
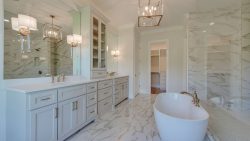
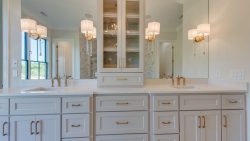
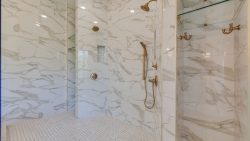
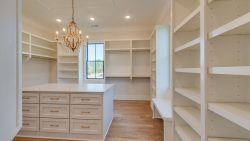
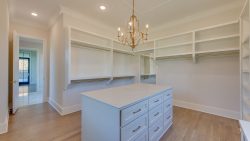
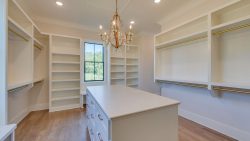
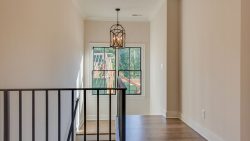
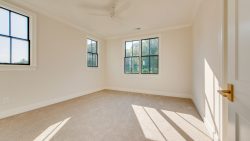
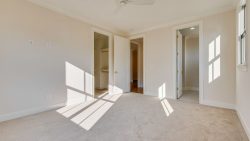
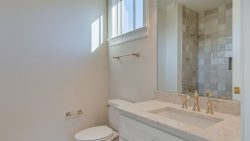
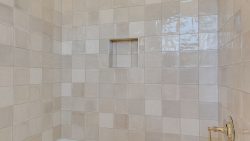
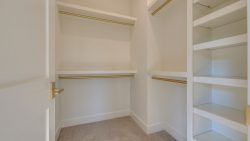
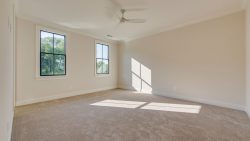
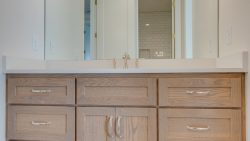
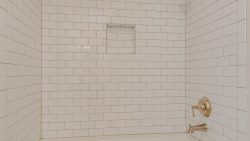
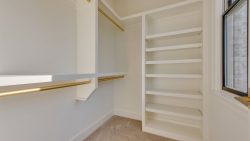
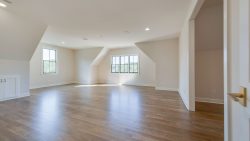
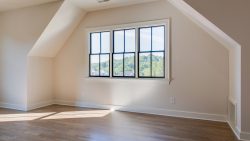
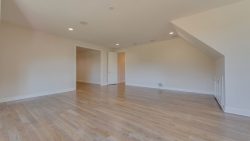
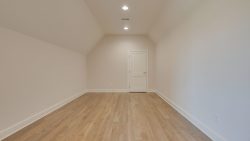
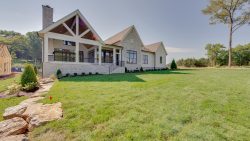
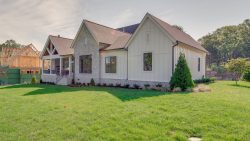
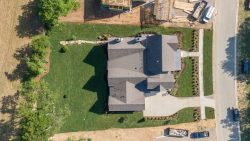
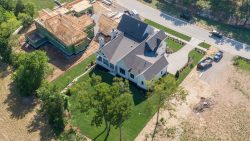
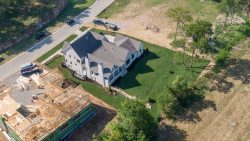
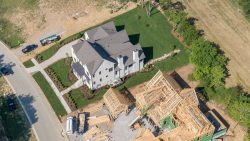
 ►
Explore 3D Space
►
Explore 3D Space


