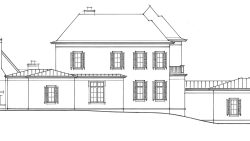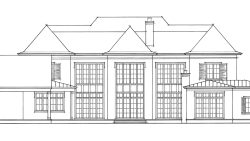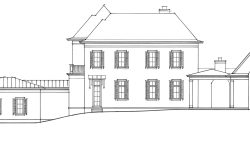Avignon
- 7444 sq. ft.
- Beds: 4
- Bath: 5
The Avignon is a French Formal style dream home. Designed to impress, entertain, and meet the needs of a large and active family, this home is immediately stunning from first sight. Two two-car garages face each other across the courtyard at the front of the home, and sweeping stairs and three second level terraces all draw you in to the unique European design. The two-story foyer opens to the spacious open concept family room, dining room, and kitchen. From the double doors off the front porch to double doors off the terrace, the eye is immediately drawn across the expanse of the foyer and living space and through to the rear of the property. To the left of the foyer, an inviting lounge awaits, with a fireplace, built-ins, and whiskey display shelves. The family room fireplace is flanked by built-ins, and the dining room is spacious enough for a large table to seat all your friends and family. The kitchen island can host five to dine in as well, and a unique serving ledge from the kitchen adds convenience when entertaining friends and family on the rear covered porch. The working pantry is equipped with a sink, refrigerator, double oven, and plenty of storage. This scullery area is ideal for out of the way food prep when you want to keep your kitchen spotless while also serving friends and family. The rear terrace leads to a generous back porch with a kitchen, complete with an island, and an ample outdoor living area with a fireplace. The primary suite is in the rear of the home with a coffee bar and fireplace, and opens to the terrace and to the back of the property through double doors. The primary bath features an enclosed soaking tub and walk in shower, dual vanities, a private toilet, and two large closets with window seats and islands. The front closet has a washer and dryer and opens into a storage area that is accessible from the left-side garage. An exercise room is near the primary hallway and has a closet and full bath, as well as double doors to the terrace. Close to the right-facing garage, a customized laundry room for pet lovers boasts a dog shower, built-in pet sleeping area, and accessibility to the side yard. The homework room near the mud room is well equipped for long afternoons of studying or for home-schooling families, with built-in desks, bookcases, and storage cubbies. The stairs to the second level are around the corner from the foyer and lead up to show off an impressive view from the hallway above.
A terrace opens from the second floor landing, providing a spot to sit and take in the front yard. The open upstairs hallway overlooks the family room and foyer below and leads to additional bedrooms. Three second floor bedrooms each have a walk in closet and full bath, with two bedrooms opening to private front terraces. A second laundry room adds convenience to those staying on this level and an additional full bath serves guests of the large bonus room and its adjacent double bunk room. The bonus room also features a fireplace and wet bar. Unfinished storage is easily accessible from this level, adding convenience for retrieving seasonal décor and other regularly used items.
- 7,444 sq. ft.
- 4 Bedroom, 5 and 1 half bathroom– primary on main level
- French Formal Style
- Two center facing two-car garages with courtyard style entry and extra storage space in both
- Generous outdoor living area
- Custom touches include main level exercise room, homework room, and special pet features in the laundry room
- Three terraces overlook front of property from second level landing and bedrooms
- Upstairs bonus room with fireplace
- Impressive two-story family and dining room open to hallway above
- Bunk room is ready for sleepovers or visiting grandchildren
- Plan Name: Avignon
- Style: French Formal
- Square Footage: 7444
- Dimensions: 110' x 120'
- Bedrooms: 4
- Bath: 5
- Half Bath: 1
- Stories: 2
- Garage Bays: 4
Sailer Design has been honored to be the architect for a number of Southern Living Showcase Homes. Part of this honor means this particular plan is exclusively available through southernliving.com.
We do! You can view all Sailer Design plans sold exclusively on southernliving.com here: Southern Living House Plans →
Or purchase a Printable Brochure here on sailerdesign.com
$15.00 $7,444.00

Yes, we can flip the plan to meet your needs. For example, if the plan has the garage on the right side, but you need the garage on the left, we can reverse it.















