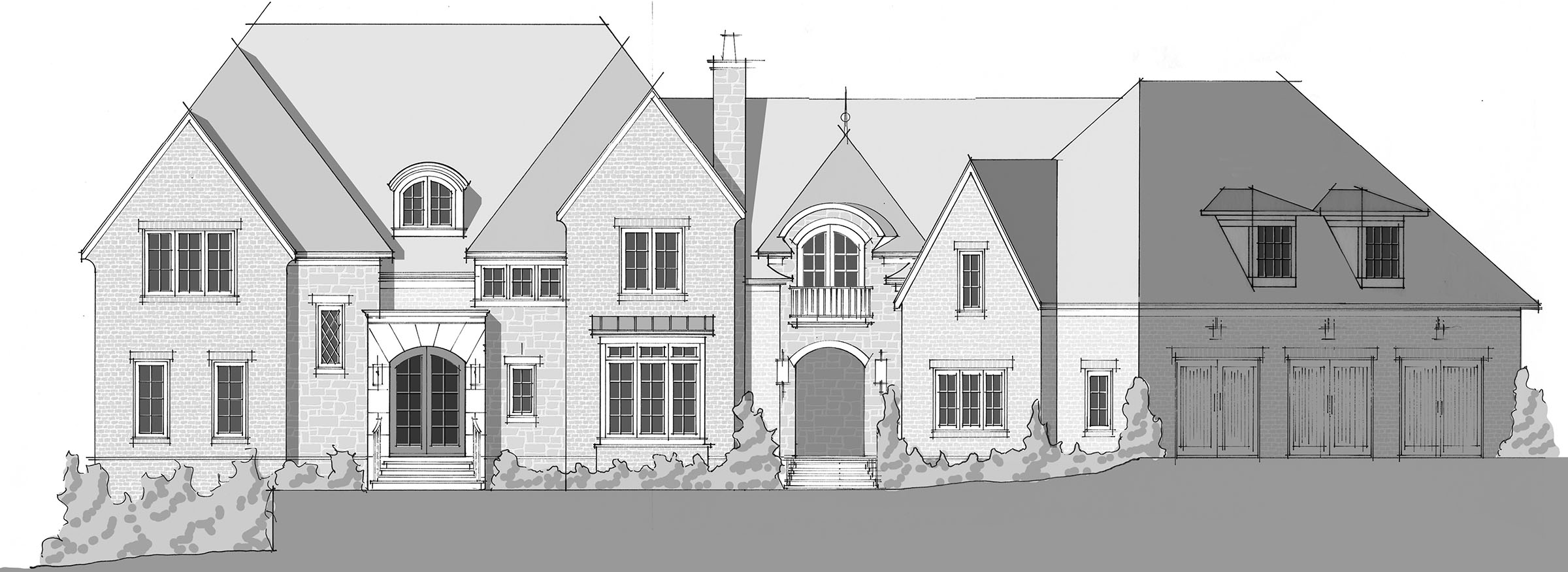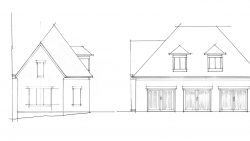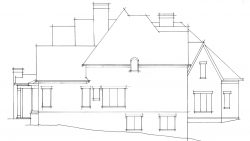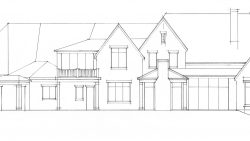Belleau Wood
- 5982 sq. ft.
- Beds: 4
- Bath: 5
The Belleau Wood is a stunning French Country design with lots of outdoor living areas, four bedrooms, five and a half baths, and a three car garage. Enter the foyer from the covered front porch through double doors. The foyer opens to the family room, with built ins and a fireplace, and access to the large rear patio. The open concept living space connects the family room, dining room, and kitchen as one spacious area. The dining room has access to a bar and refrigerator, and the kitchen is home to a large island with an extra sink and ample storage and food preparation areas. The kitchen and dining room both open to the large covered porch with a fireplace and plenty of room for relaxing. A spacious pantry and convenient storage closet are both easily accessible from the kitchen. From the hall beyond the main living areas, a coat closet and mud bench lead to the garage entry. The expansive laundry room has an island, refrigerator, storage closet, and a door to a covered outdoor porch and potting area. The three car garage boasts a generous workshop space, and a full bath behind the kitchen leads to the outdoor dining room, with a grill and additional refrigerator.
Between the foyer and the unique circular friend’s entry, a hallway accesses a study with a fireplace, a coat closet, powder room, AV closet, and elevator access. The luxurious master suite spans the left side of the home beyond the stairs to the upper and lower levels. The master bedroom has access to the rear patio, and the master bath has dual vanities, a soaking tub and separate walk in shower, a private toilet, and opens to an expansive semi-separate his and hers closet with an island.
On the upstairs landing, a cozy window seat is a great place to study or read. Three bedrooms, each with walk in closets and full baths, are on the second level. A fun rounded tower is the perfect spot for a reading nook or cozy play area, and a sitting room connects to the office and boasts a walk in closet with a refrigerator and double doors to the terrace. Spacious walk in storage is accessible from the upstairs hallway.
On the basement level, a large future space is ready for expansion, and a safe room is just at the bottom of the stairs for easy access in case of emergency.
- Plan Name: Belleau Wood
- Style: French Country
- Square Footage: 5982
- Dimensions: 124' x 79'
- Bedrooms: 4
- Bath: 5
- Half Bath: 1
- Stories: 3
- Garage Bays: 3
Sailer Design has been honored to be the architect for a number of Southern Living Showcase Homes. Part of this honor means this particular plan is exclusively available through southernliving.com.
We do! You can view all Sailer Design plans sold exclusively on southernliving.com here: Southern Living House Plans →
Or purchase a Printable Brochure here on sailerdesign.com
$15.00 $5,982.00

Yes, we can flip the plan to meet your needs. For example, if the plan has the garage on the right side, but you need the garage on the left, we can reverse it.















