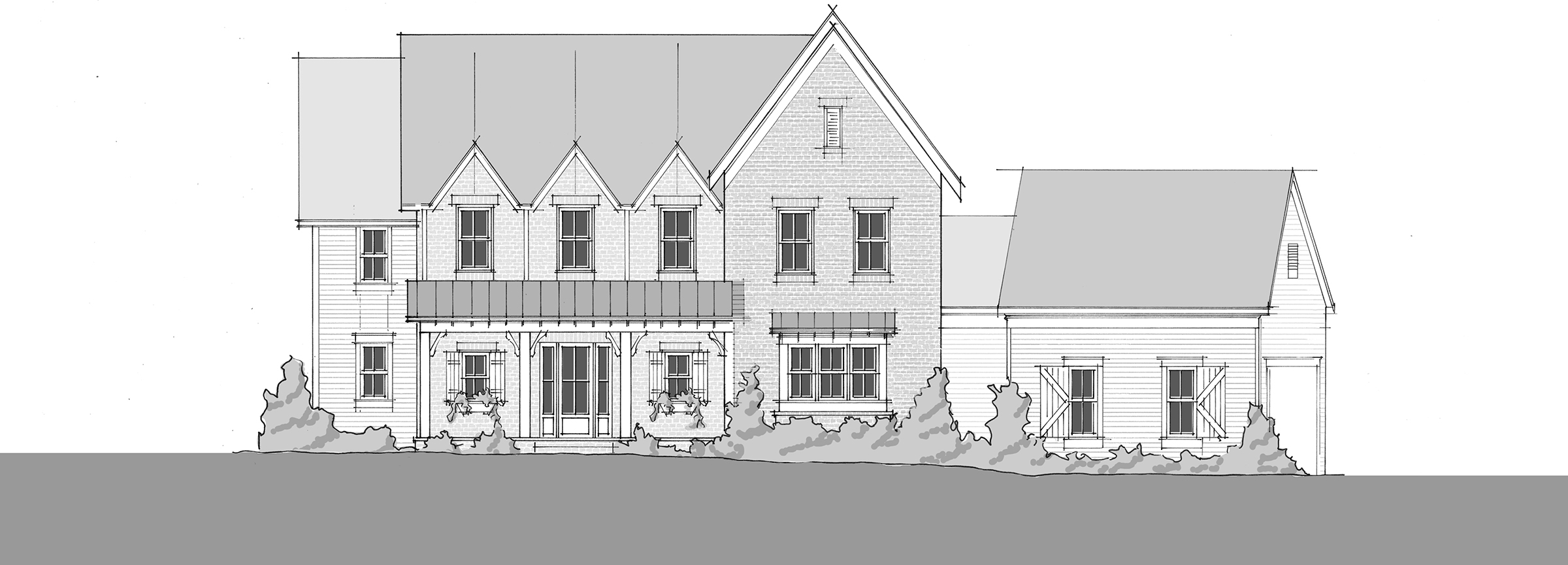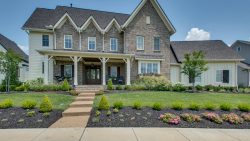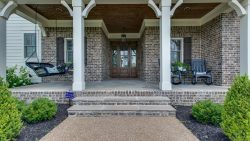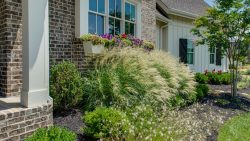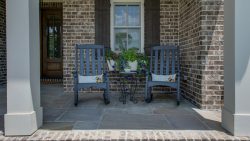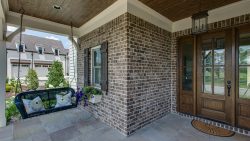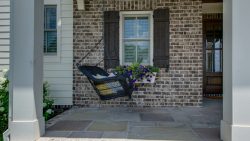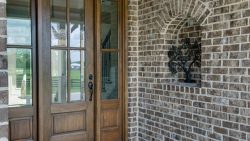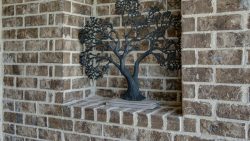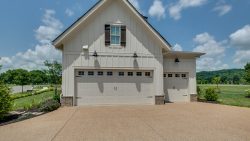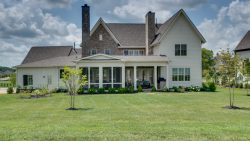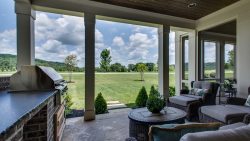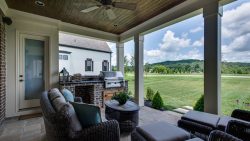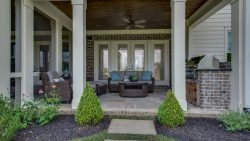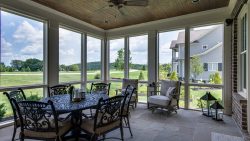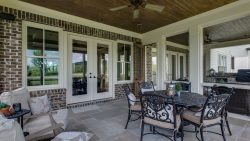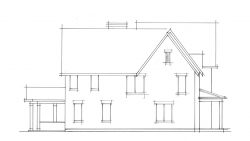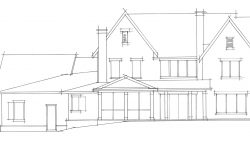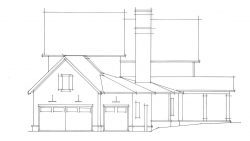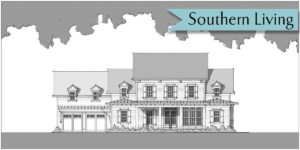Beverly
- 3813 sq. ft.
- Beds: 4
- Bath: 3
This 3,813 square foot modern farmhouse features 4 bedrooms and 3 and a half baths. With the recessed front entry and central foyer, the inner courtyard is the main feature of this home. With over 200 square feet of outdoor space at the heart of the home, nature and natural light is in abundance. This area features a fireplace and three sides of sliding doors which welcomes traffic flow to all areas of the home.
The open concept family area sits beside the inner courtyard. The kitchen takes in views of the front of the property. A home office is tucked privately behind the walk-in pantry.
The opposite side of the home the is primary wing. This suite features separate his and hers closets, separate his and hers sinks, a shower and a soaking tub. The primary bedroom enjoys back views of the property and has covered porch access.
The angled three car garage is large enough for oversized vehicles or boat storage.
Upstairs, bedroom #2 overlooks the back of the property with a private bath and walk-in closet. Bedrooms #3 and #4 share a Jack and Jill bath. The bonus is a perfect place to entertain! There is enough room for a gaming table and a media space. Walk-in storage is plentiful about the garage space.
- 3813 square feet
- 4 Bedroom, 3 and 1 Half Bathroom
- 3 car garage, accommodates boat
- Inner courtyard
- Kitchen overlooks front lawn
- Covered porches and screened porch
- Plan Name: Beverly
- Style: Farmhouse
- Square Footage: 3813
- Dimensions: 87' w x 65' d
- Bedrooms: 4
- Bath: 3
- Half Bath: 1
- Stories: 2
- Garage Bays: 3
Sailer Design has been honored to be the architect for a number of Southern Living Showcase Homes. Part of this honor means this particular plan is exclusively available through southernliving.com.
We do! You can view all Sailer Design plans sold exclusively on southernliving.com here: Southern Living House Plans →
Or purchase a Printable Brochure here on sailerdesign.com
$15.00 $3,813.00

Yes, we can flip the plan to meet your needs. For example, if the plan has the garage on the right side, but you need the garage on the left, we can reverse it.






