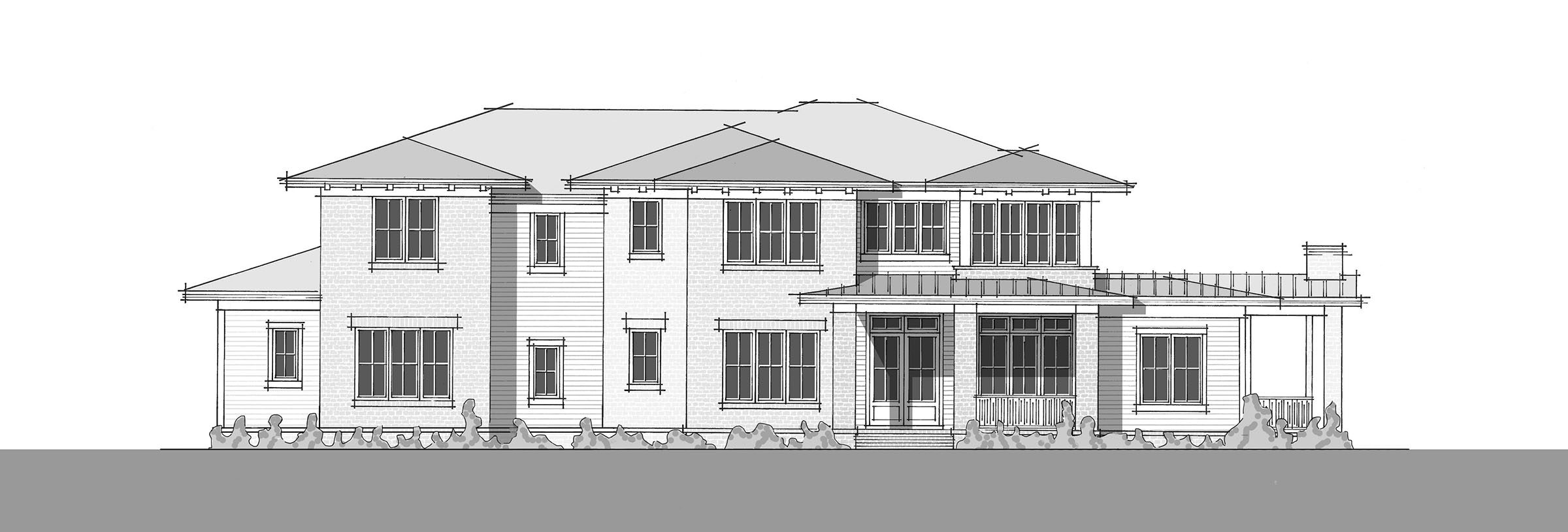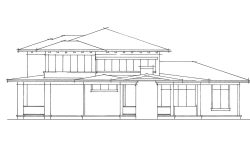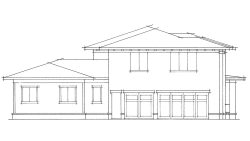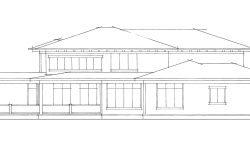Black Wolf
- 6407 sq. ft.
- Beds: 6
- Bath: 6
This craftsman spreads plenty of entertaining and living space across three levels. Stairs up to the covered front porch lead through double doors to the stunning foyer, with an L-shaped staircase open to the loft area above. A powder room is tucked around the corner. The two-story family room is warm and welcoming, opening through several double doors to the covered porch and screened porch beyond. A study opens into the family room and is positioned to have two walls of windows, letting the light in to keep you alert and inspired while working from home. The spacious kitchen boasts a large island that overlooks the family room fireplace, and the dining room is off the kitchen, overlooking the backyard and opening to the covered porch through sliding doors. The covered porch has a 30-inch grill and ample space for a large dining table, opening to the screened porch around the corner with plenty of seating area and an inviting fireplace. The primary suite is at the rear of the home, with a unique in-suite exercise room conveniently located near the closets and shower. With two vanities, a private toilet, two large closets, and a large walk-in shower, this primary suite checks all the boxes. Entry from the three-car garage through the mud room is adjacent to the laundry room, which also opens into the larger primary closet, a welcome feature on laundry day! The guest suite overlooking the front yard completes the first floor of this home, with a walk-in closet and private full bath.
Upstairs, a loft overlooks the foyer below, and three bedrooms each have a full bath and walk in closet. A second laundry room adds convenience for this level, and a large bonus room offers endless possibilities as a playroom, teen hangout, or man cave.
In the basement, the stairs open to an oversized hallway with a bar that includes a sink and undercounter refrigerator and ice maker. The theater room is large and ready for many family movie nights, with no windows for ideal darkness and an a/v closet. A sixth bedroom is on this level, with a full bath and walk-in closet as well as its own door to the outside. With two walls of windows, this bedroom won’t feel at all like a basement space. A powder room, walk in storage, and mechanical room finish off the lower level of this expansive craftsman home.
- 6,407 sq. ft.
- 6 Bedroom 6 and 2-half bathrooms – primary and guest suites on main floor
- Lots of outdoor spaces
- Spacious basement with home theater and 6th bedroom
- Three-car garage
- Great entertaining flow
- Future elevator space for aging in place
- Plan Name: Black Wolf
- Style: Craftsman
- Square Footage: 6407
- Dimensions: 96' x 71'
- Bedrooms: 6
- Bath: 6
- Half Bath: 2
- Stories: 3
- Garage Bays: 3
Sailer Design has been honored to be the architect for a number of Southern Living Showcase Homes. Part of this honor means this particular plan is exclusively available through southernliving.com.
We do! You can view all Sailer Design plans sold exclusively on southernliving.com here: Southern Living House Plans →
Or purchase a Printable Brochure here on sailerdesign.com
$15.00 $6,407.00

Yes, we can flip the plan to meet your needs. For example, if the plan has the garage on the right side, but you need the garage on the left, we can reverse it.















