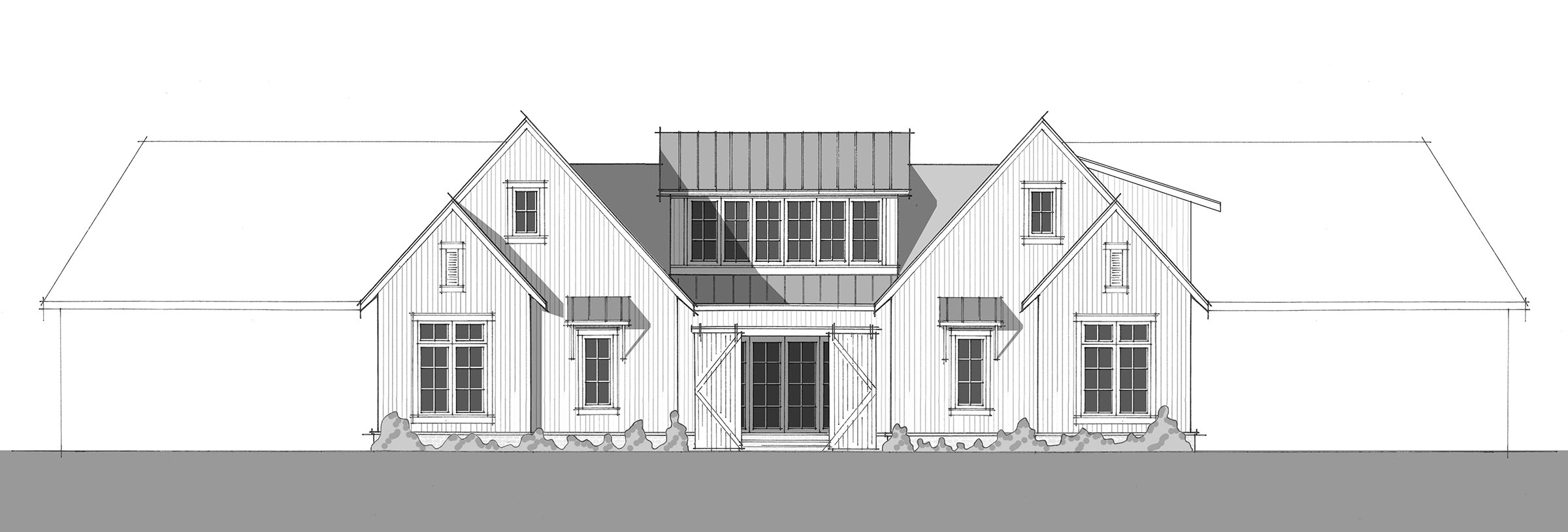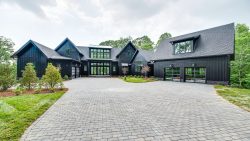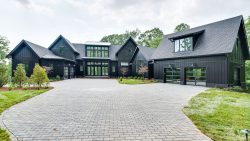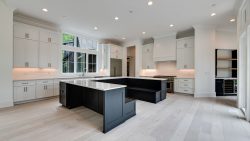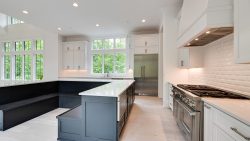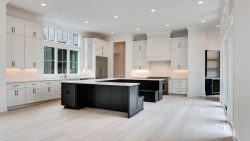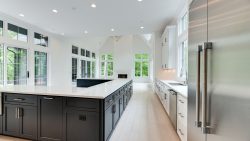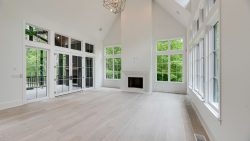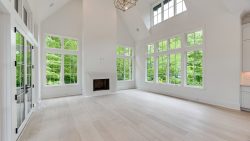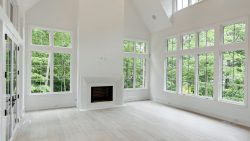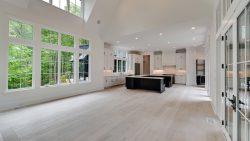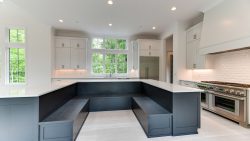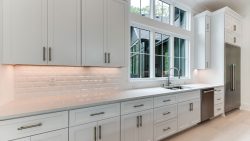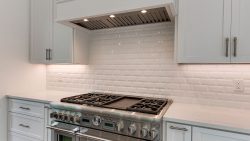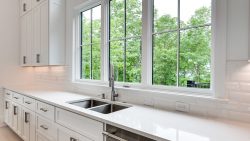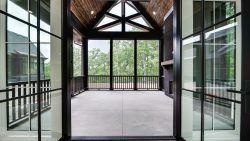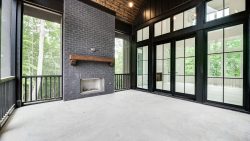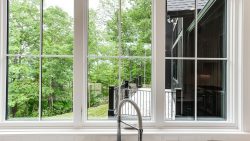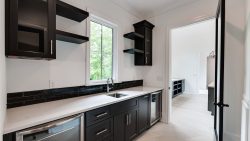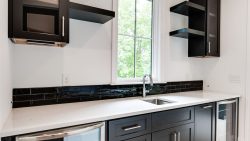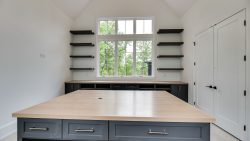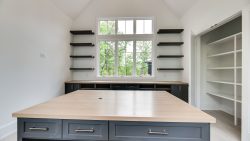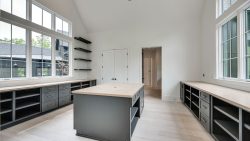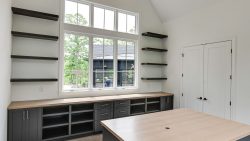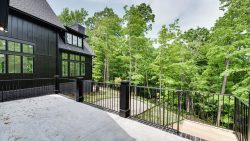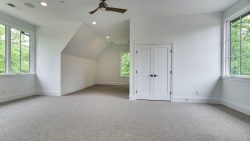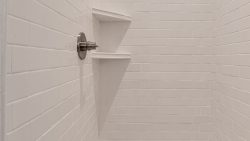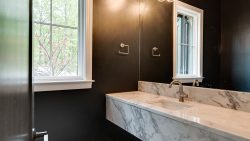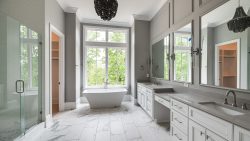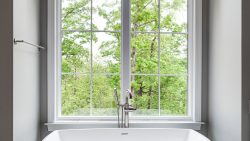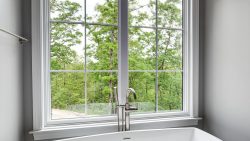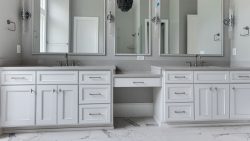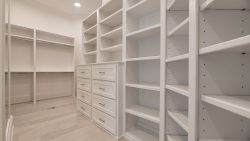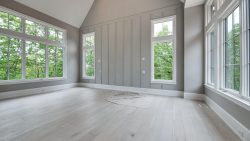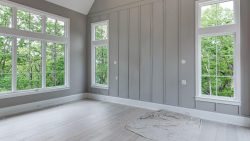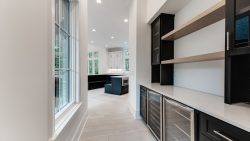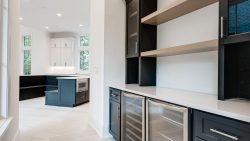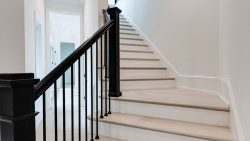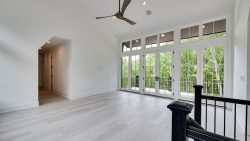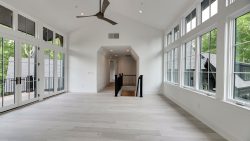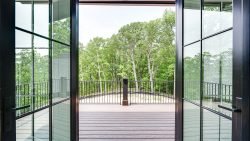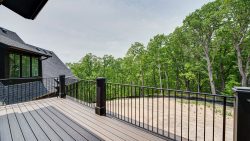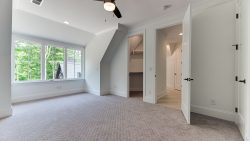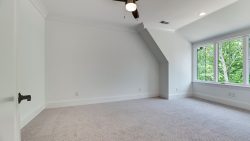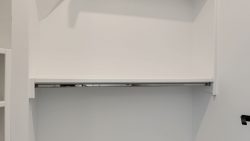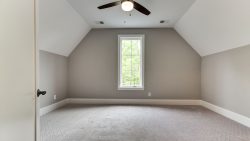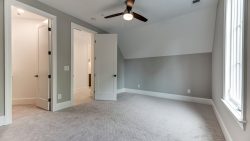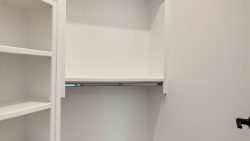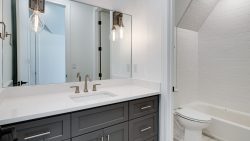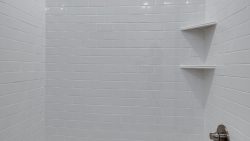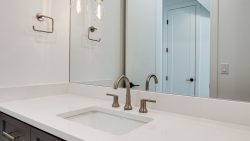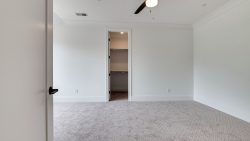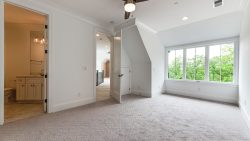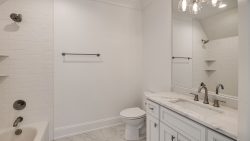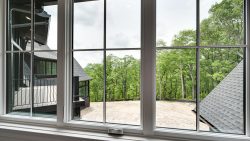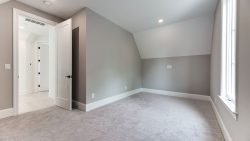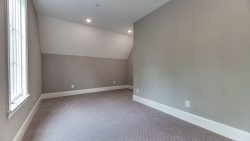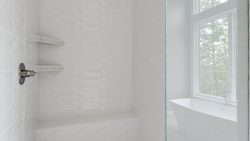Blackhall Mountain
- 3867 sq. ft.
- Beds: 3
- Bath: 3
This modern farmhouse was designed to show off incredible views from every angle of the property on which it was built. Perfect for a lot elevated from its surroundings, this three bedroom, three and a half bath home combines well-thought out custom details, extensive outdoor living spaces, and unique design features. Double doors open to the home from an elevated covered porch positioned beyond a stately front courtyard. The foyer is surrounded by glass, providing a clear line of sight from the front courtyard through the covered porch at the rear. To the right of the foyer are a powder room and stairs to the second level. An open concept eat-in kitchen and family room create an impressive space, with vaulted ceilings and two double doors opening onto a rear patio and covered porch. Views of the back of the property are the focal point from every space. A front terrace also opens to the family room, providing yet another spot to entertain or enjoy a morning coffee in the fresh air. The kitchen features a built-in banquette at the large u-shaped island, and the family room fireplace is a key feature in the expansive space. The two-car garage opens to the house through a coffee and wine bar just off of the kitchen, and a pass-through door also goes straight into the pantry from the garage.
To the left of the foyer, two bedrooms with full baths and walk in closets are at the front of the home. One bedroom opens through double doors into the courtyard. The spacious primary bedroom has a wall of windows showcasing the views to the rear. With a soaking tub, walk in shower, dual vanities, a private toilet, and large his and hers closets, the primary suite includes all the necessities, in addition to luxurious custom details. The laundry room is close by, with a broom closet and chute from above.
Upstairs, the library has walls of windows overlooking both the front and back of the property and double doors onto an upper-level terrace. An optional exercise room and full bath add 476 square feet to the second floor.
- 3,867 sq. ft.
- 3 Bedroom, 3 and 1 half bathrooms – all on main level
- Majority of living area on one floor
- Designed to maximize views to the rear of the property
- Stunning curb appeal on approach to front of the home
- Several outdoor spaces with covered porches, terraces, a patio, and a screened porch.
- 2 car garage
- Optional addition to second floor includes an exercise room and full bath
- Plan Name: Blackhall Mountain
- Style: Modern Farmhouse
- Square Footage: 3867
- Dimensions: 130' x 89'
- Bedrooms: 3
- Bath: 3
- Half Bath: 1
- Stories: 2
- Garage Bays: 2
Sailer Design has been honored to be the architect for a number of Southern Living Showcase Homes. Part of this honor means this particular plan is exclusively available through southernliving.com.
We do! You can view all Sailer Design plans sold exclusively on southernliving.com here: Southern Living House Plans →
Or purchase a Printable Brochure here on sailerdesign.com
$15.00 $3,867.00

Yes, we can flip the plan to meet your needs. For example, if the plan has the garage on the right side, but you need the garage on the left, we can reverse it.






