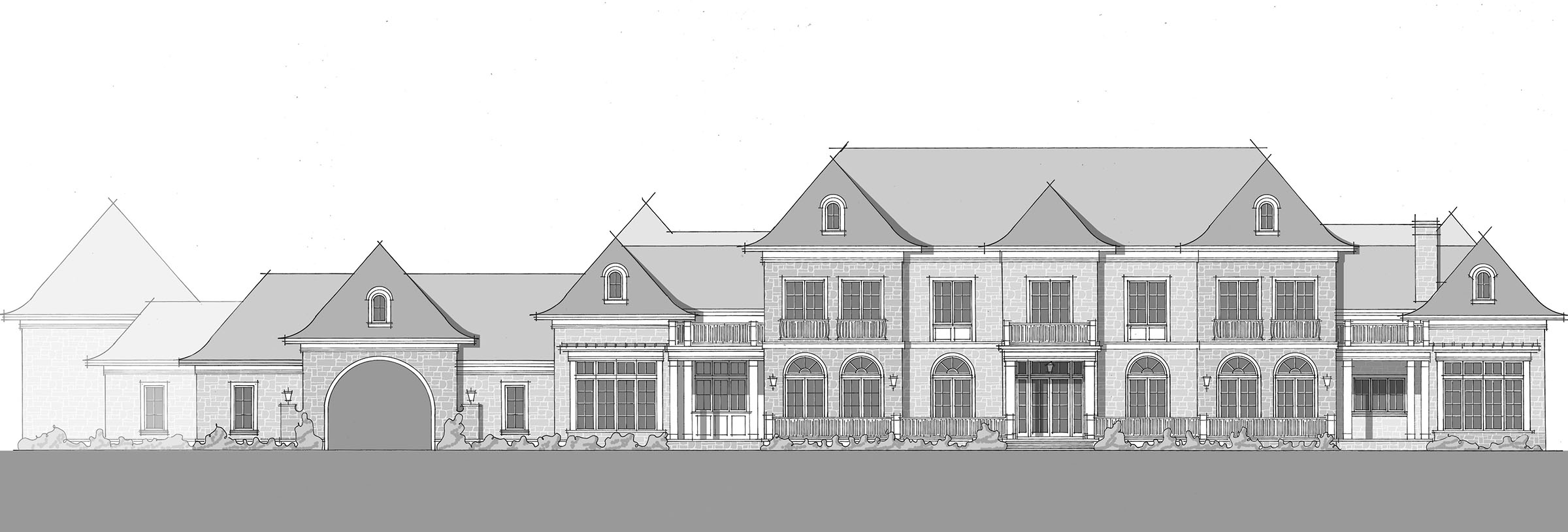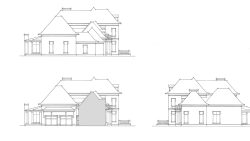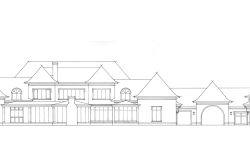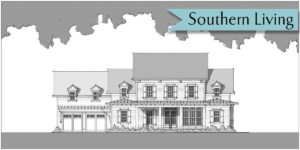Bordeaux
- 10212 sq. ft.
- Beds: 5
- Bath: 5
The Bordeaux is a 10,215 square foot entertainer’s dream. This New Orleans inspired Beaux Arts design will make you feel like you are in the heart of the French Quarter. This spacious estate needs a large parcel of land, and the immediate first impression is nothing short of stunning. Terraces and double doors look out on the property from across the front of the home, and double doors from the expansive first floor terrace lead inside to the foyer, dining room, and study. In the foyer, a movie-worthy spiral staircase provides the perfect setting for a grand entrance. The parlor off the foyer features spacious enclosed wine storage and access to the large dining room. The family room is accessible from the foyer and is open to the kitchen, bar, and game area. A glass wall between the foyer and family room shows off the inside of the wine storage in the parlor. The kitchen is equipped for entertaining a large crowd for a night, a weekend, or longer, with two large islands with bar seating as well as a breakfast room, and connects via a butler’s pantry to the dining room at the front of the home. The working pantry has ample space for appliance and food storage as well as an extra refrigerator. A sunroom off the breakfast room adds another place to eat, relax, or just enjoy the scenery, and a screened in porch beyond the family room and game room adds additional seating, dining, and cooking areas. The two-sided fireplace in the family room also faces the game room seating area, with a spot for a pool table surrounded by windows on three sides. This would also be a beautiful location to show off a grand piano or seasonal décor. The bar adds a full wall of drink storage, seating for four, a serving banquette, and an additional sink and dishwasher for use when entertaining. A second stairway to the upper level is found near the bar. A hallway beyond the foyer leads to the study, elevator, and a powder room, and finally to the luxurious and secluded primary suite. A private sitting area with a fireplace is the ideal spot to read a book or catch up on emails with your morning coffee, and the primary bedroom also features a fireplace as well as access to the private covered primary porch. The ensuite bathroom has a large soaking tub, expansive shower, coffee bar, and private toilet. The primary closet boasts two islands, two window seats, luggage storage, and washer and dryer hookups. Across the home, the guest bath is accessible from the friend’s entry by the porte cochère, and features a private full bath and walk-in closet. The laundry room, powder room, and mudroom are also in this area of the home. Two two-car garages face each other across a courtyard, with additional space for a utility vehicle and a dog washing station.
On the second level, three bedrooms each feature full baths and walk-in closets, with the front bedrooms each boasting two sets of double doors to the terrace as well as opening to private terraces at opposite sides of the home. A craft room has a large window seat and walk-in closet and a convenient trash chute to the garage below. Stairs up from the bar lead to an open loft library with window seats and built in bookcases, and a theater beyond is ready for total darkness on family movie nights. Walk-in storage is accessible from the theater room. This one-of-a-kind home will be like nothing else around it, and the lucky guests who visit will always remember their time here.
- 10,215 sq. ft.
- 5 Bedroom, 5 and 3-half Bathrooms – 2 bedrooms on main level
- Beaux Arts Style, inspired by New Orleans
- Entertaining focus: dedicated bar area, movie theater, multiple covered porches, and lofted library area
- Three bedrooms feature private terraces
- Luxurious primary suite includes coffee bar, enclosed sitting area, private covered porch, two fireplaces, and enormous closet with window seats, luggage storage, and washer and dryer hookups
- Four garage bays with courtyard and porte cochère
- Plan Name: Bordeaux
- Style: French Formal
- Square Footage: 10212
- Dimensions: 206' nx 90'
- Bedrooms: 5
- Bath: 5
- Half Bath: 3
- Stories: 2
- Garage Bays: 4
Sailer Design has been honored to be the architect for a number of Southern Living Showcase Homes. Part of this honor means this particular plan is exclusively available through southernliving.com.
We do! You can view all Sailer Design plans sold exclusively on southernliving.com here: Southern Living House Plans →
Or purchase a Printable Brochure here on sailerdesign.com
$15.00 $10,215.00

Yes, we can flip the plan to meet your needs. For example, if the plan has the garage on the right side, but you need the garage on the left, we can reverse it.














