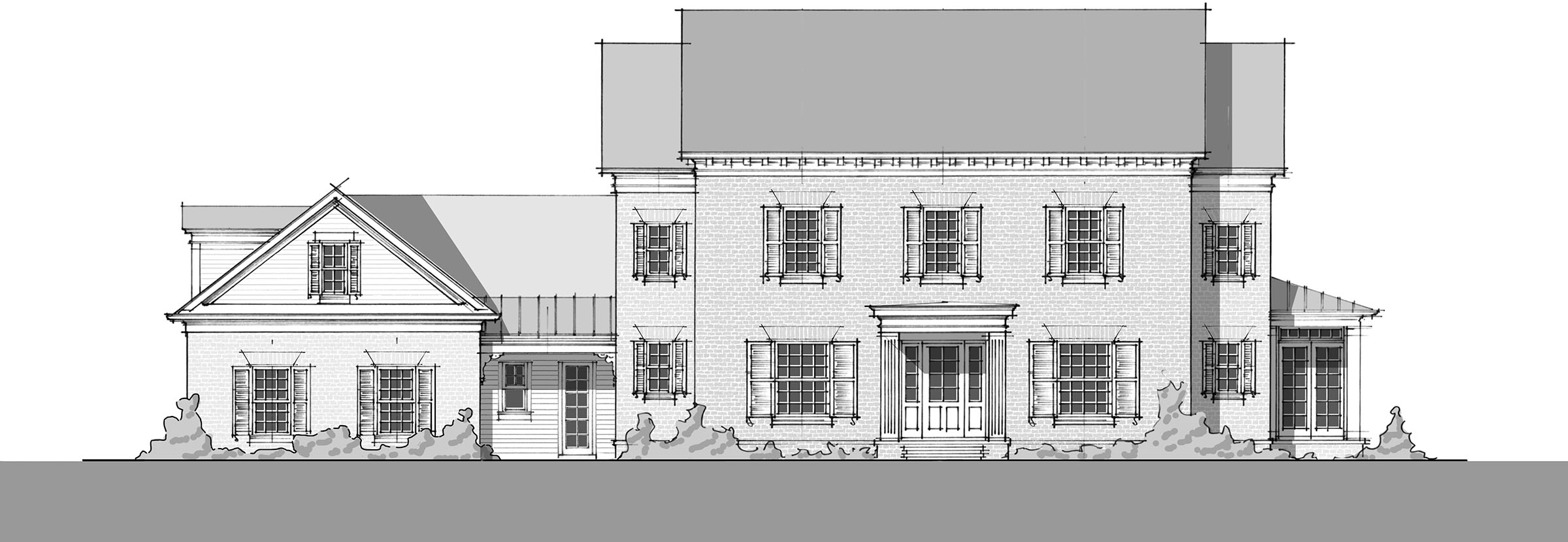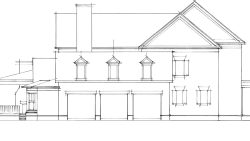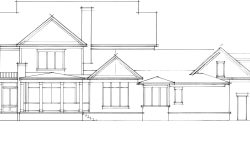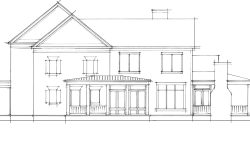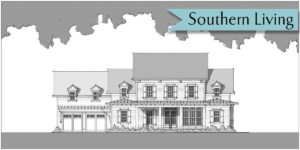Brookledge
- 5821 sq. ft.
- Beds: 5
- Bath: 5
This grand estate features 5,821 square feet, 5 bedrooms and five and a half baths, with 3 garage bays and 4 covered porches. The colonial revival style showcases the Jack arches over large windows and dentil moldings.
The expansive foyer opens to a formal dining room with a butler’s pantry leading to the kitchen. The well-designed, bright kitchen is the heart of the home. A home office and private covered porch are tucked off the breakfast room. A central fireplace anchors the family room which opens to a covered porch with its own fireplace.
A private first floor bedroom suite is perfect for guests. The friend’s entry lends access to the mud bench and laundry room large enough for an extra fridge. The primary suite has covered porch access through french doors.
On the second floor are three generously sized bedroom suites and a bright, large bonus room.
- 5821 square feet
- 5 Bedrooms, 5 Bathrooms and 1 Half Bath
- 4 covered porches
- First floor guest suite
- Hidden home office
- Large upstairs bonus room
- Plan Name: Brookledge
- Style: Colonial Revival
- Square Footage: 5821
- Dimensions: 95' w x 72' d
- Bedrooms: 5
- Bath: 5
- Half Bath: 1
- Stories: 2
- Garage Bays: 3
Sailer Design has been honored to be the architect for a number of Southern Living Showcase Homes. Part of this honor means this particular plan is exclusively available through southernliving.com.
We do! You can view all Sailer Design plans sold exclusively on southernliving.com here: Southern Living House Plans →
Or purchase a Printable Brochure here on sailerdesign.com
$15.00 $5,821.00

Yes, we can flip the plan to meet your needs. For example, if the plan has the garage on the right side, but you need the garage on the left, we can reverse it.






