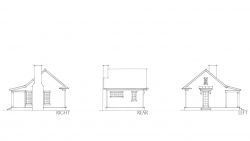Cates Creek
- 462 sq. ft.
- Beds: 1
- Bath: 1
With an inviting covered front porch spanning the full front of this guest cottage, your visitors will feel like they have found their home away from home.
Cate’s Creek boasts a fireplace, wet bar, closet, and full bath, and 462 square feet of heated living space. This cottage pairs perfectly with any Sailer Design home, and is the perfect guest house, mother in law suite, office space, or art studio. Adding this cottage to your property will provide endless growth possibilities for your family’s home.
- 462 square feet
- Studio with full bath and closet
- Perfect guest house
- Great mother-in-law suite
- Covered porch
- Fireplace
- Plan Name: Cates Creek
- Style: Cottage
- Square Footage: 462
- Dimensions: 21'w x 30'd
- Bedrooms: 1
- Bath: 1
- Half Bath: 0
- Stories: 1
- Garage Bays: 0
Sailer Design has been honored to be the architect for a number of Southern Living Showcase Homes. Part of this honor means this particular plan is exclusively available through southernliving.com.
We do! You can view all Sailer Design plans sold exclusively on southernliving.com here: Southern Living House Plans →
Or purchase a Printable Brochure here on sailerdesign.com
$15.00 $462.00

Yes, we can flip the plan to meet your needs. For example, if the plan has the garage on the right side, but you need the garage on the left, we can reverse it.













