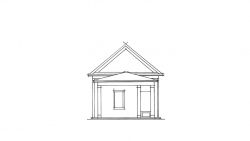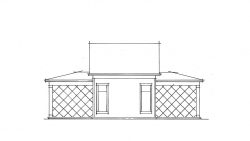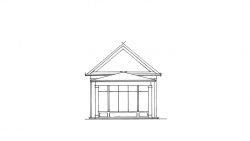Charlotte
- 932 sq. ft.
- Beds: 0
The Charlotte is a cottage style clubhouse that fits perfectly with any Sailer Design home. With a golf simulator and spacious lounge area with a kitchenette, this pool house is an entertainer’s dream. Sliding doors across the front create a seamless indoor / outdoor space, and lattice work in the rear is ready for climbing greenery to add even more character to this quaint multi-purpose building. A powder room and a storage area complete the plan, providing all you need for a day by the pool with friends.
- 972 square feet
- ½ bath
- Pool house with focus on entertainment
- Golf simulator
- Kitchenette
- Storage and lounge areas
- Cottage style clubhouse
- Plan Name: Charlotte
- Style: Cottage
- Square Footage: 932
- Dimensions: 49' x 22'
- Bedrooms: 0
- Half Bath: 1
- Stories: 1
- Garage Bays: 0
Sailer Design has been honored to be the architect for a number of Southern Living Showcase Homes. Part of this honor means this particular plan is exclusively available through southernliving.com.
We do! You can view all Sailer Design plans sold exclusively on southernliving.com here: Southern Living House Plans →
Or purchase a Printable Brochure here on sailerdesign.com
$15.00 $932.00

Yes, we can flip the plan to meet your needs. For example, if the plan has the garage on the right side, but you need the garage on the left, we can reverse it.














