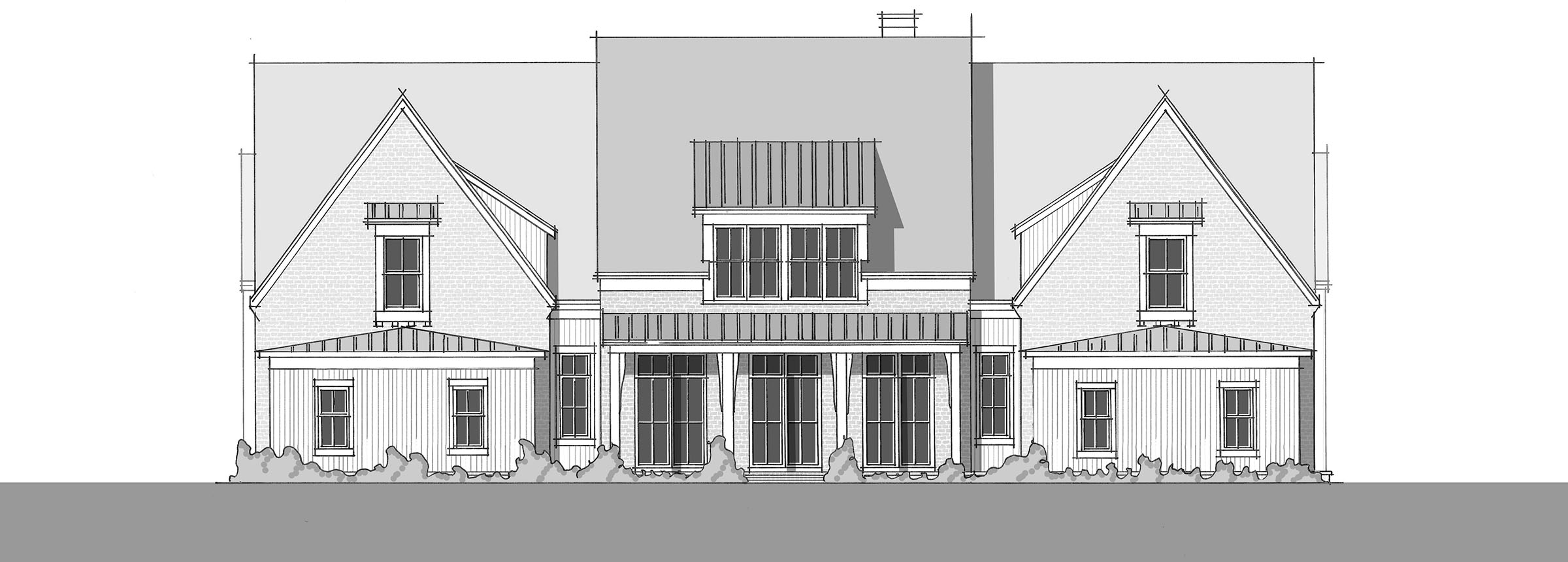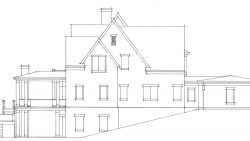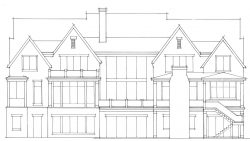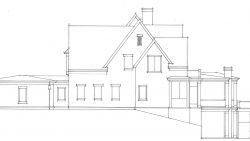Cypress Point
- 6714 sq. ft.
- Beds: 6
- Bath: 6
Cypress Point is a spacious open-concept transitional farmhouse on three levels. Designed around open family areas perfect for entertaining, both outdoors and in, the custom details make this plan stand out. Entry from the covered front porch through double doors leads to a wide foyer that opens to the large family room. Views across the family room to the terrace and backyard beyond immediately set the tone for the seamless transitions in this home. In the kitchen, a large island allows ample space for preparation as well as dining, and a separate dining area adds a more formal option, while still being in the main family space. The large rear covered porch is accessible from the dining room, and boasts a grill and a fireplace. Beyond the kitchen, an impressive butler’s pantry provides a unique open serving bar to the covered porch. The spacious pass-through pantry is accessible from both the butler’s pantry and the desk area off of the kitchen, with room for an extra refrigerator and microwave. With a fireplace, built-ins, an enclosed bar, and sliding doors to the terrace, the entertaining possibilities from the family room are endless. To the left of the foyer, curved staircases lead to the upper and lower levels of the home. Entry to the two-car garage is close to a powder room and closet. The laundry room is tucked out of the way near the kitchen, with a broom closet and plenty of storage. To the right of the foyer, the luxurious primary suite shows off with a sitting area enclosed by windows and access to the rear terrace. The spa-like primary bath has dual vanities, two private toilets, and a large glass-enclosed bathing area with a six-foot soaking tub and curb-less shower. Large his and hers closets provide ample storage, with space for clothing display and wardrobe planning as well. An elevator leading up and down is just outside of the primary suite. The two-car garage on the right side of the home has a storage closet and opens near the home office and an additional curved staircase to the second floor.
On the second level, stairs on both sides of the home open to loft sitting areas. A center loft connects the two sides of the home and is open to the two-level family room below. Three bedrooms each have their own full bath and walk-in closet, and a large study boasts built-ins and a private upper-level terrace.
The stairs down to the basement feel seamless and open, leading to a spacious recreation and game room. A built-in bar sits near an open serving area to the lower-level covered porch. A fireplace, two seating areas, and stairs up to the main level porch create the perfect spot to enjoy friends, family, and beautiful Tennessee weather and views. An exercise room with a dedicated powder room and walk-in closet provides an out of the way spot for family fitness, and the full bath and storage area accessible from outside make this plan ideal for adding a backyard pool. The quiet guest suite with a full bath, walk-in closet, and double doors to the covered porch will make visitors feel like they’ve found their home away from home. Enclosed wine storage and a storm shelter complete this level.
- 6,714 sq. ft.
- 6 bedroom, 6 and 3-half baths – Primary suite on first floor; guest suite on basement level
- Four garage bays in two garages
- Transitional Farmhouse
- Curved staircases
- Perfect setup for indoor / outdoor entertaining
- Spacious covered porches on two levels
- Loft overlooking two-story main living space
- Plan Name: Cypress Point
- Style: Transitional
- Square Footage: 6714
- Bedrooms: 6
- Bath: 6
- Half Bath: 3
- Stories: 3
- Garage Bays: 4
Sailer Design has been honored to be the architect for a number of Southern Living Showcase Homes. Part of this honor means this particular plan is exclusively available through southernliving.com.
We do! You can view all Sailer Design plans sold exclusively on southernliving.com here: Southern Living House Plans →
Or purchase a Printable Brochure here on sailerdesign.com
$15.00 $6,714.00

Yes, we can flip the plan to meet your needs. For example, if the plan has the garage on the right side, but you need the garage on the left, we can reverse it.















