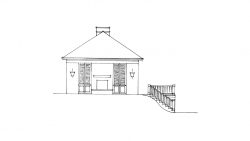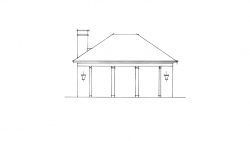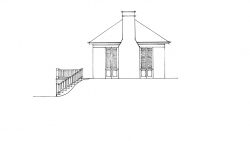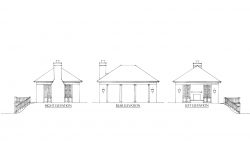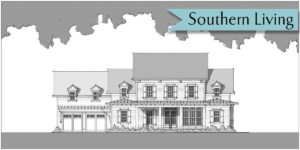Deer Creek
- 660 sq. ft.
The Deer Creek Cabana is the perfect complement to any Sailer Design home. Increasing your outdoor living space and style, this outdoor addition provides a covered pavilion with a fireplace flanked by built-ins, and an open deck, elevated from your yard. With room for multiple seating and dining areas, the possibilities are endless. A perfect pool house, tennis pavilion, or simply an outdoor entertainment space, this is an addition you won’t regret adding to your property.
- 660 sq. ft.
- Covered pavilion with fireplace, built-ins, and open deck
- Elevated, with stairs to the yard on both sides of deck
- Plan Name: Deer Creek
- Style: Cabana
- Square Footage: 660
- Dimensions: 31' x 23'
- Bedrooms: -
Sailer Design has been honored to be the architect for a number of Southern Living Showcase Homes. Part of this honor means this particular plan is exclusively available through southernliving.com.
We do! You can view all Sailer Design plans sold exclusively on southernliving.com here: Southern Living House Plans →
Or purchase a Printable Brochure here on sailerdesign.com
$15.00 $660.00

Yes, we can flip the plan to meet your needs. For example, if the plan has the garage on the right side, but you need the garage on the left, we can reverse it.







