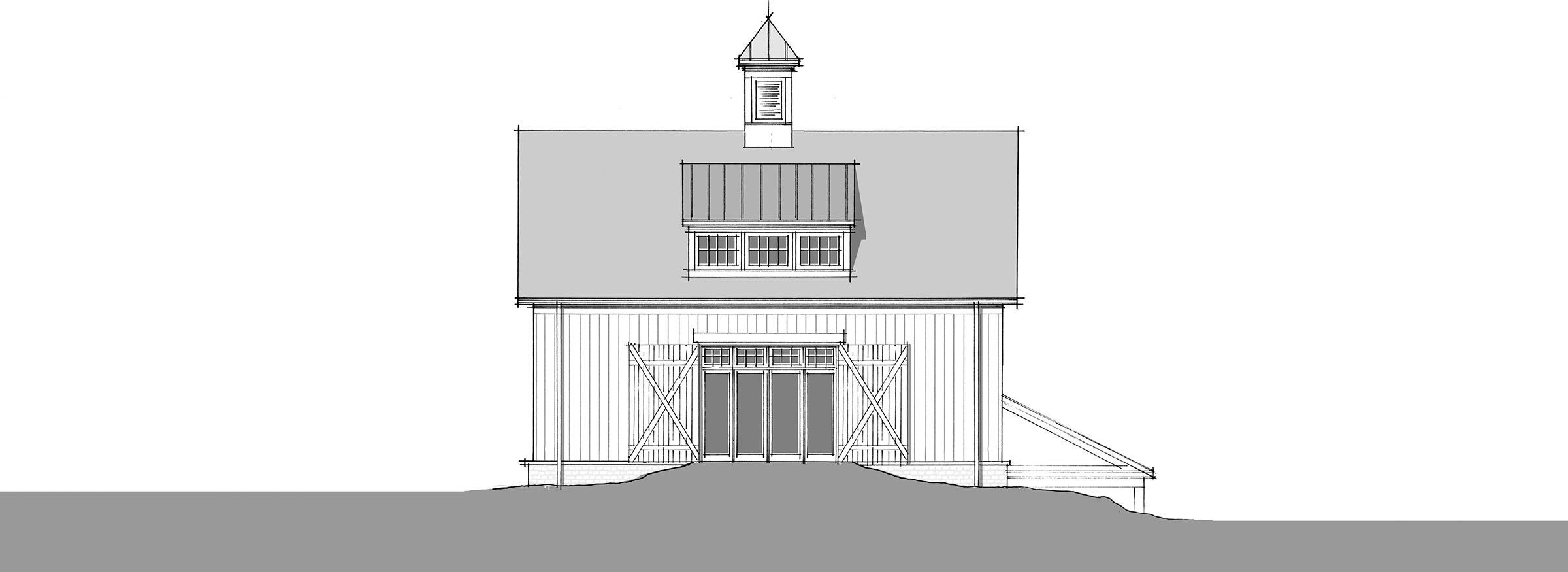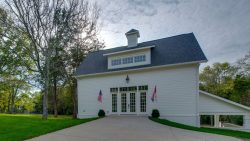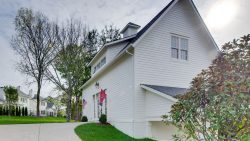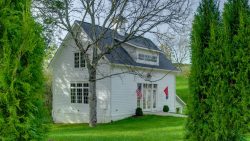Deerfield
- 1791 sq. ft.
- Beds: 1
- Bath: 1
This three-level workshop is the man cave all of his dreams are made of! With a gorgeous façade, this addition will fit right in on a property with any Sailer Design home. The lower level is home to a three car garage, with enough depth for a pickup truck or large boat.
A covered porch with a countertop and outdoor sink creates the ideal space for cleaning fish and game, or just cleaning up after gardening. The main floor boasts a workshop, gun cleaning station, staging area, work island, full bathroom, and large double doors to get what you are working on in and out of the building. In the upstairs loft, there’s space for a pool table and entertainment area that overlooks the main workshop. Change out the sitting area for bunks, and the Deerfield becomes a hunting cabin or a private space for guests or sleepovers. This beautiful and well-equipped barn redefines “detached garage!”
- 3 bay garage
- Full bath
- Storage
- Man-cave
- Loft
- Great workshop
- Plan Name: Deerfield
- Style: Garage
- Square Footage: 1791
- Dimensions: 41'w x 27'd
- Bedrooms: 1
- Bath: 1
- Half Bath: 0
- Stories: 1
- Garage Bays: 3
Sailer Design has been honored to be the architect for a number of Southern Living Showcase Homes. Part of this honor means this particular plan is exclusively available through southernliving.com.
We do! You can view all Sailer Design plans sold exclusively on southernliving.com here: Southern Living House Plans →
Or purchase a Printable Brochure here on sailerdesign.com
$15.00 $1,635.00

Yes, we can flip the plan to meet your needs. For example, if the plan has the garage on the right side, but you need the garage on the left, we can reverse it.















