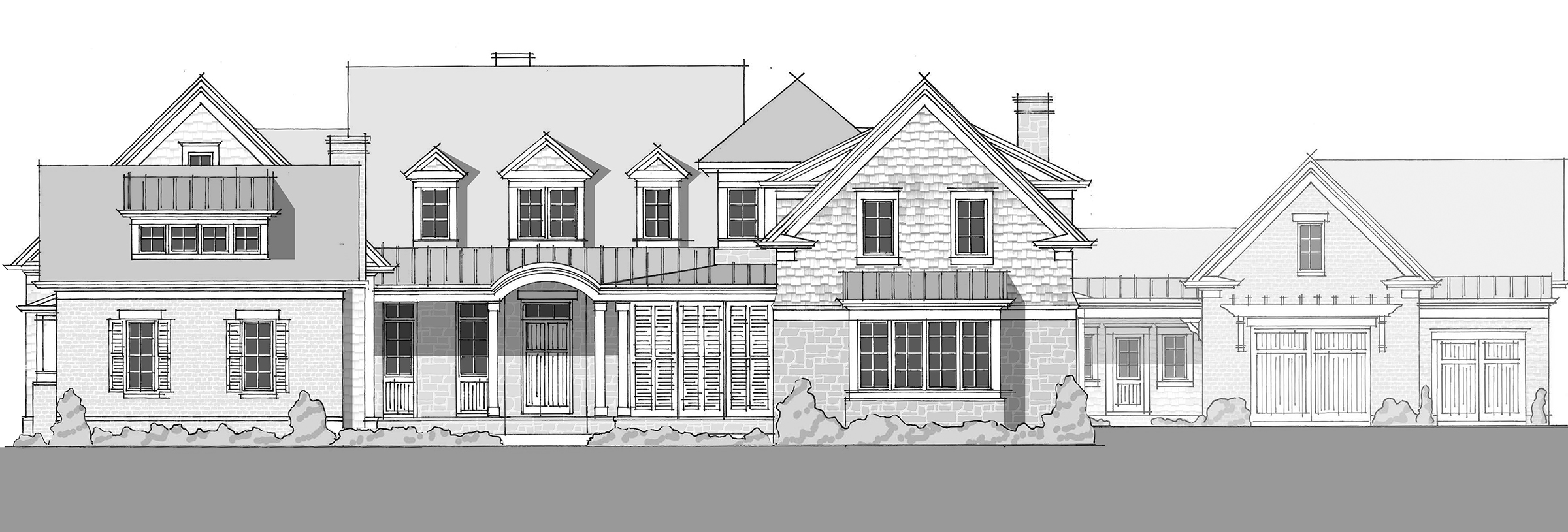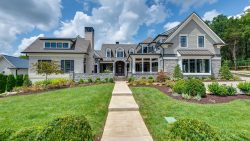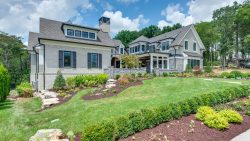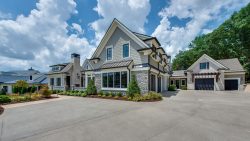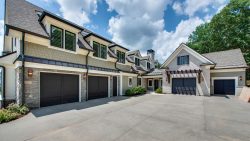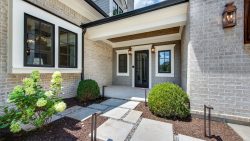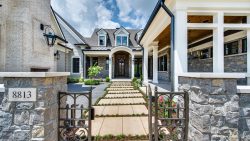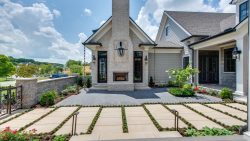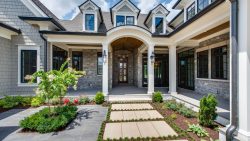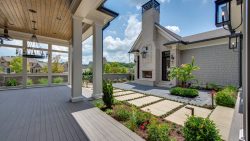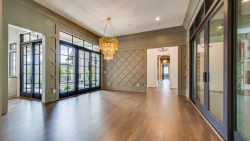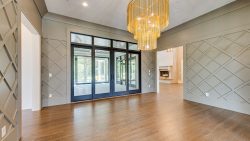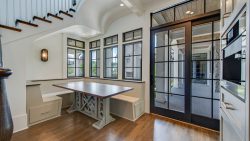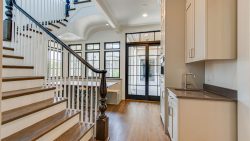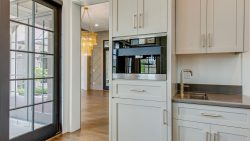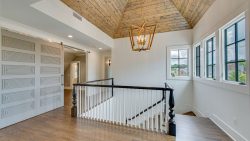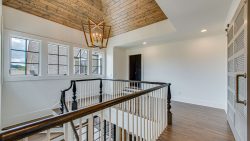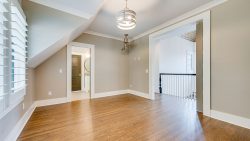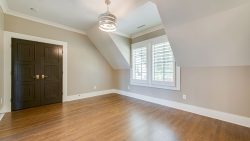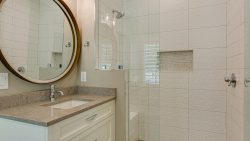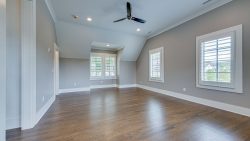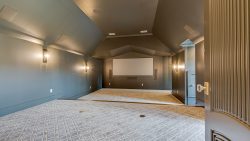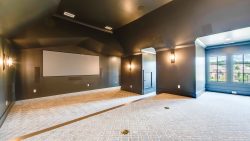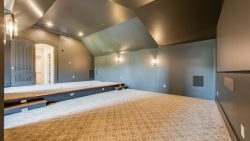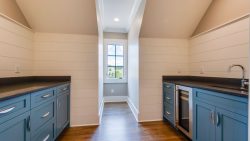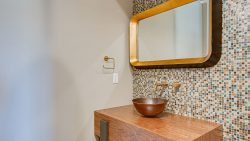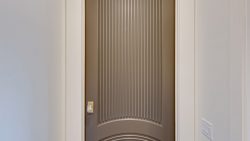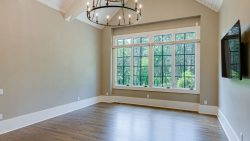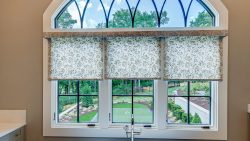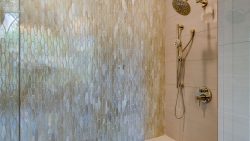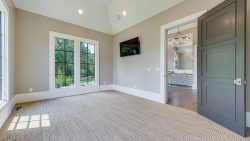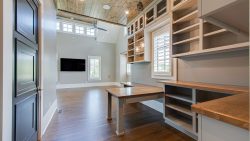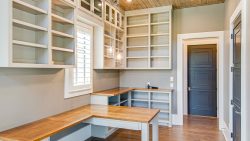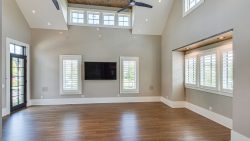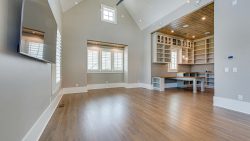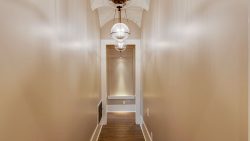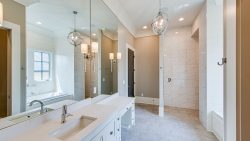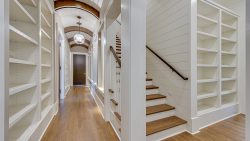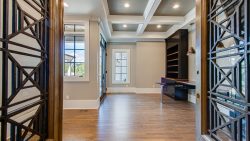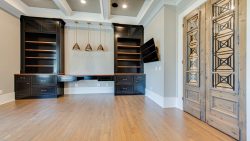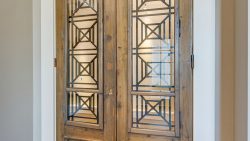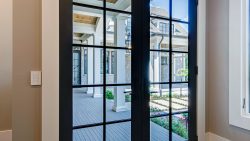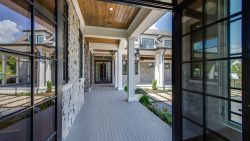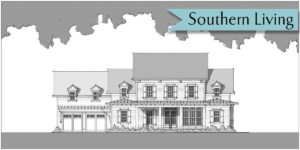Easthaven
- 7479 sq. ft.
- Beds: 5
- Bath: 3
This five bedroom, three and three-half bath shingle style home is a unique artist’s retreat. The spacious front courtyard was designed for entertaining, with consideration for multiple seating areas. Entry to the home off the courtyard can open to the foyer, office, art studio, or breakfast area, allowing for a great flow when hosting guests. With a two-car garage and a boat and golf cart garage, there’s plenty of room for everyday vehicles as well as additional or recreational automobiles.
From the foyer, the dining room is on the right, with wide sliding doors opening the rear of the room to a spacious indoor / outdoor porch. An accordion wall enables further opening to the outdoors, or provides separation from the elements when desired. The large open concept family room features windows that pass through to the indoor / outdoor porch and a sliding door onto the rear covered porch – all of which are connected on the outside of the home. In front of the kitchen, a cozy breakfast nook is nestled into a wall of windows, creating the perfect spot to enjoy a meal while looking out over the courtyard. Entry from the two-car garage is here, through a mud room with built-in benches and storage. With a large island and well-thought-out flow, the kitchen has everything needed for crafting beautiful meals at home, and the expansive pantry off of the kitchen boasts an additional refrigerator, dishwasher, and sink for added convenience in preparation. Another covered porch off of the family room faces the front of the home, and offers another peaceful spot to sit with a morning cup of coffee. Adjacent to the boat and golf cart garage, the large laundry room has three closets, ample counter space, and an island. A powder room connects the backyard to the laundry room, which is especially convenient to a backyard pool.
The artist’s studio at the front of the home features windows on three sides, vaulted ceilings, and opens onto the courtyard, creating an airy space in which creativity will flourish. With a large walk-in closet, built-in desk, and access to a spacious full bath, the studio space can alternatively be used as a bedroom. Double doors into the office from the front covered porch reveal a coffered ceiling and a tucked-away seating nook. A powder room is located between the foyer and the office, and stairs up to the second level are across the hall. The luxurious and private primary suite is down a short hallway and has a second washer and dryer near the ample his and hers closets. The primary bath has a walk-in shower and six-foot soaking tub, as well as two vanities and a private toilet. The exercise room is off the primary bath, making washing off after a workout as convenient as possible. Completing the first floor, the in-law suite has a walk-in closet and access to a full bath that is worthy of a primary suite and is shared with the art studio.
On the second level, stairs up from the breakfast nook lead to two bedrooms with a shared full bath. From near the office, stairs lead up to a home theater with a powder room and kitchenette. Ample walk-in storage is accessible from the landing outside of the theater. The theater space is also connected to the two upstairs bedrooms via a hallway. A third set of stairs from the boat garage leads to a large walk-up attic.
- 7,479 sq. ft.
- 5 bedroom , 3 and 3-half baths – primary suite and two beds on main floor
- Front courtyard designed for entertaining large groups with plenty of comfortable seating options
- Unique art studio with outdoor access and lots of natural light
- Indoor / outdoor porch with accordion wall
- Two-car garage plus a recreation garage for boat and golf cart storage
- Special features: office with private entry, exercise room, home theater, and a spacious laundry room with a pass-through pool bath
- Plan Name: Easthaven
- Style: Shingle Style
- Square Footage: 7479
- Dimensions: 133' x 106'
- Bedrooms: 5
- Bath: 3
- Half Bath: 3
- Stories: 2
- Garage Bays: 3
Sailer Design has been honored to be the architect for a number of Southern Living Showcase Homes. Part of this honor means this particular plan is exclusively available through southernliving.com.
We do! You can view all Sailer Design plans sold exclusively on southernliving.com here: Southern Living House Plans →
Or purchase a Printable Brochure here on sailerdesign.com
$15.00 $7,479.00

Yes, we can flip the plan to meet your needs. For example, if the plan has the garage on the right side, but you need the garage on the left, we can reverse it.






