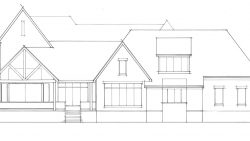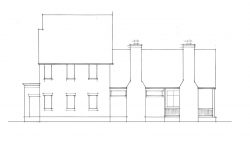Ellsworth
- 4948 sq. ft.
- Beds: 4
- Bath: 4
The Ellsworth is a traditional brick home with four bedrooms, four and two half baths, four garage bays, and great outdoor living spaces!
The large covered front porch with room for a sitting area and a swing leads into the foyer through double front doors. The dining room is to the left of the foyer, and connects to the open concept kitchen and family room through a butler’s pantry, with traditional pantry access.
The kitchen features a large island with a sink, lots of cabinets and countertops, and a breakfast area with built ins. The spacious and open family room is home to a fireplace and built ins, and opens onto a large covered porch with a fireplace and a grilling area. Beyond the kitchen, a hallway leads to a coat closet, stairs to the second level, and entry from the main three car garage with a drop zone and mud bench.
The large laundry room sits at the front of the home, conveniently accessible from the primary suite and the kitchen and garage entry area. With a sink, ample cabinets, space for an extra refrigerator, and a window overlooking the front yard, the laundry room is an inviting place to get necessary work done.
Privately tucked behind the kitchen, the luxurious primary suite boasts large semi-separate his and hers closets accessible from the primary suite through double doors. The primary bath has dual vanities, a separate shower and soaking tub, and a private toilet. In the front of the home, off of the foyer, a powder room and guest suite with a walk in closet and full bath complete the first level of this plan.
Upstairs, two bedrooms each have a walk in closet and full bath. A spacious homework nook is a quiet and private place for schoolwork, and a large linen closet and equipment storage area tuck necessary items away. A huge kids’ bonus room makes a great playroom or teen hangout, and a powder room sits just off of the bonus room for visiting friends. A separate upstairs area is accessible from outside of the primary suite, and features an adult bonus room with a large A/V storage closet.
- 4,948 square feet
- 4 Bedrooms, 4 Bathrooms and 2 Half Baths
- 4 Garage Bays
- Walk-in storage
- Expandable under roof square footage
- Option of second bonus space/flex space (+787 square feet)
- Optional 5th Bedroom (+323 square feet)
- Plan Name: Ellsworth
- Style: French Country
- Square Footage: 4948
- Dimensions: 97'w x 74'd
- Bedrooms: 4
- Bath: 4
- Half Bath: 2
- Stories: 2
- Garage Bays: 4
Sailer Design has been honored to be the architect for a number of Southern Living Showcase Homes. Part of this honor means this particular plan is exclusively available through southernliving.com.
We do! You can view all Sailer Design plans sold exclusively on southernliving.com here: Southern Living House Plans →
Or purchase a Printable Brochure here on sailerdesign.com
$15.00 $4,948.00

Yes, we can flip the plan to meet your needs. For example, if the plan has the garage on the right side, but you need the garage on the left, we can reverse it.















