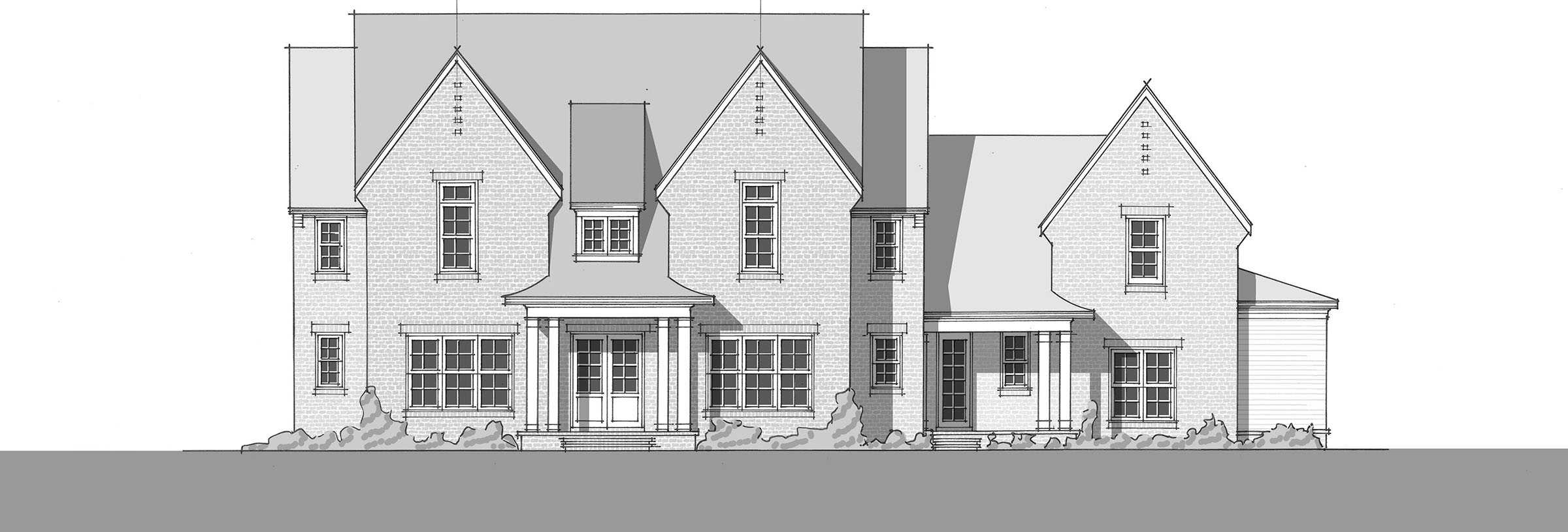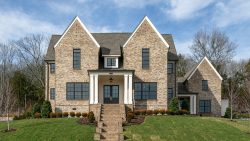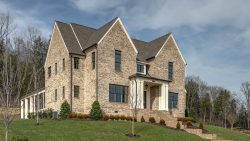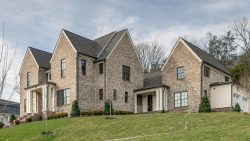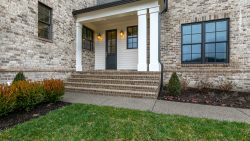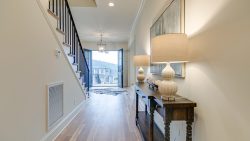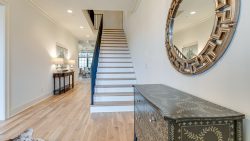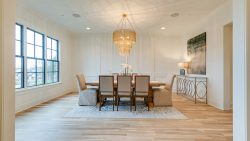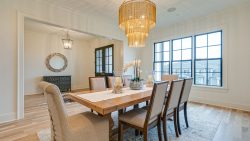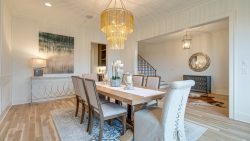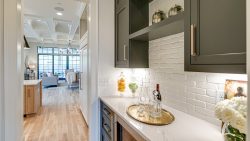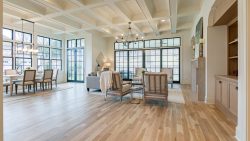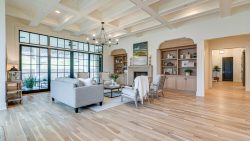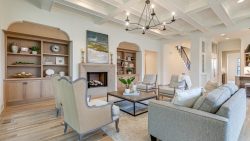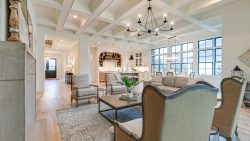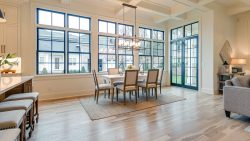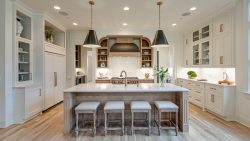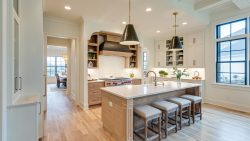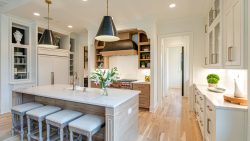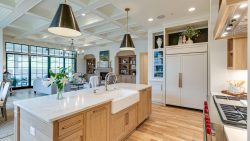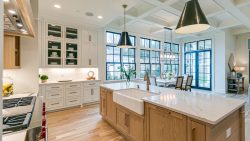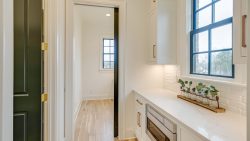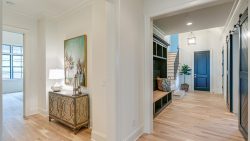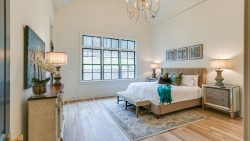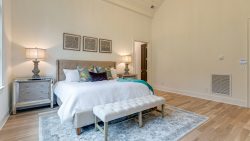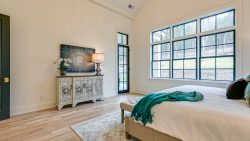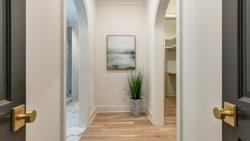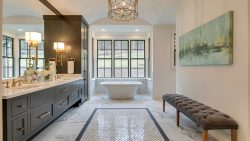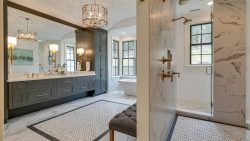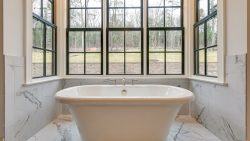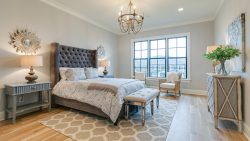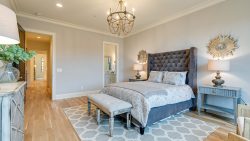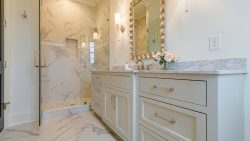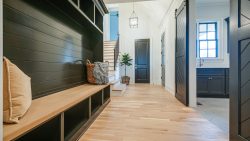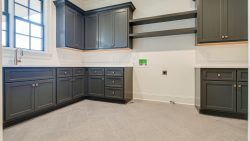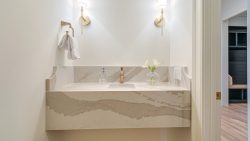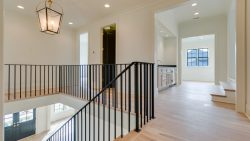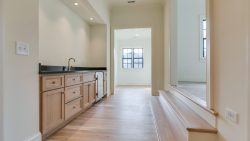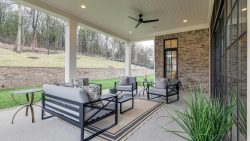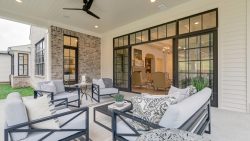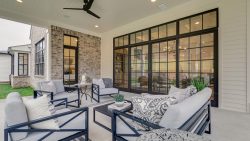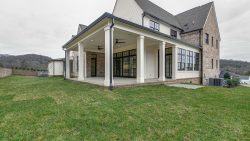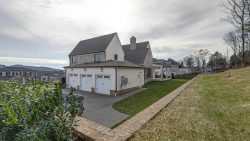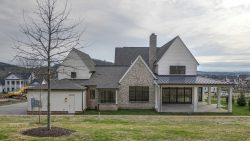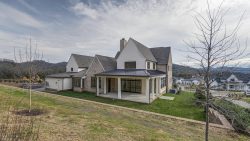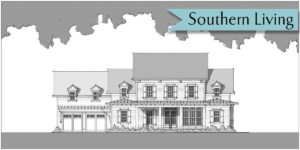Englewood
- 5926 sq. ft.
- Beds: 5
- Bath: 5
The Englewood is a five bedroom, six and a half bath home with a three car garage and ample storage. From the front porch, entry into the foyer shows off open stairs to the second level, and connects to the dining room. A butler’s pantry grants easy access to the open concept kitchen and family room that span the depth of the home, connecting to a large covered porch with ample space for both dining and sitting areas.
The kitchen is home to an in-sink island, coffee bar, and large pantry. A private home office is easily accessible from the kitchen, while being quietly nestled beside the dining room with views of the front of your property and arriving visitors. Off of the family room, a hallway leads to the other half of this magnificent home.
A powder room and laundry room are conveniently located next to the garage and friends’ entry and a drop zone / mud bench area, aiding in organization. The guest suite and primary suite are also on this end of the house. The primary suite boasts separate his and hers closets, a large shower with dual entry, soaking tub, and private toilet. The primary bedroom has its own entry to the rear covered porch.
Your guests will stay comfortably in a suite in the front of your home, with a walk in closet and full bath of their own.
Upstairs, three bedrooms each have separate full baths and walk in closets. A large bonus room has access to an optional wet bar for easy entertaining. Special features on this level include a large linen closet and a children’s library.
Over the garage, with private access from the right side of the home, a spacious flex room can be divided to create a 6th bedroom and additional bonus space. A full bath and walk in closet are also part of this area that has endless possibilities.
- 5926 Square Feet
- 5 Bedrooms, 5. Bathrooms and 1 Half Bath
- Modern Tutor / Transitional style
- Large covered porches
- Ample family room and kitchen
- 10′ first floor ceiling height, 9′ second floor ceiling height
- Coffered ceiling in Family Room
- Barrel Vaulted ceiling in Primary suite bath
- Plan Name: Englewood
- Style: Modern Tudor
- Square Footage: 5926
- Dimensions: 88' w x 80' d
- Bedrooms: 5
- Bath: 5
- Half Bath: 1
- Stories: 2
- Garage Bays: 3
Sailer Design has been honored to be the architect for a number of Southern Living Showcase Homes. Part of this honor means this particular plan is exclusively available through southernliving.com.
We do! You can view all Sailer Design plans sold exclusively on southernliving.com here: Southern Living House Plans →
Or purchase a Printable Brochure here on sailerdesign.com
$15.00 $5,926.00

Yes, we can flip the plan to meet your needs. For example, if the plan has the garage on the right side, but you need the garage on the left, we can reverse it.






