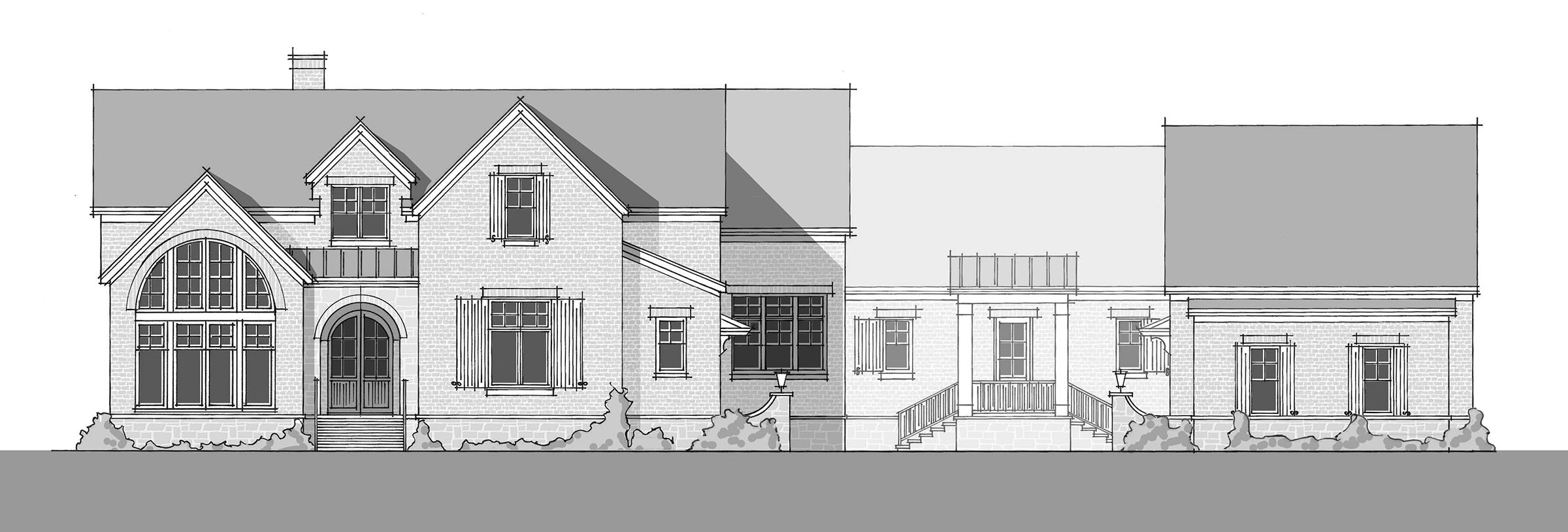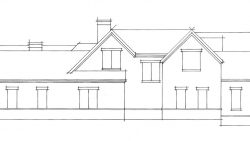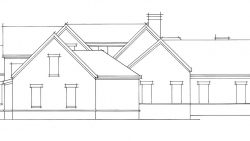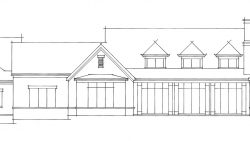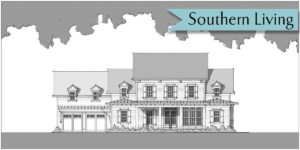Finnsbury
- 5926 sq. ft.
- Beds: 5
- Bath: 5
This English Romantic house plan is set around courtyard style garages and has five bedrooms, five and a half baths, a main floor primary suite, and several large spaces for entertaining. Entry from the covered porch to the foyer provides easy access to the study. The impressive arched window shows a clear view of the front of the property while working in this home office. Stairs to the second level, two coat closets, and a powder room sit between the foyer and the open concept kitchen and family room. Vaulted ceilings span this family-centered gathering area. A spacious island provides seating for five as well as a large surface for food preparation and serving. The pantry allows for ample storage, and is perfectly positioned between the mud entry from the garage and the kitchen. This mud entry has a coat closet and built in bench, and connects the home to one of two garages, with two garage bays and a work area. The kitchen island overlooks the dining area and family room fireplace. A massive covered rear porch off of the family room boasts space for both seating and dining arrangements, a grill and bar, and a fireplace. Three sets of sliding doors open to the family room, integrating the outside and inside, ideal for entertaining. A unique first floor media room is behind the kitchen, with a wet bar, closet, and built in book cases in a bumped out game area. The primary suite at the rear of the home offers quiet and privacy, with an enclosed shower and separate soaking tub. The expansive primary closet features an island, shoe storage, a safe, and easy access to the laundry room, with a built in desk and convenient walk through to the study. The friend’s entry is in the courtyard area between the garages by the guest suite, giving visiting family and friends a private entrance to their sleeping area. With a full bath and walk in closet, guests will feel pampered and at home in this space. Stairs up to future expansion potential are beyond the guest suite near the second two car garage, which has a large walk in storage area.
On the landing to the second level, a window seat provides a restful spot to read and enjoy views of the property. Upstairs, three bedrooms each have a walk in closet and full bath. A second laundry room with a linen closet adds an extra element of convenience, and an optional flex room has endless possibilities as a theater room, bonus room, play room, or additional home office just waiting to be furnished.
- 5,926 square feet
- 5 Bedroom, 5 and 1 half bathroom – primary and guest suites on main floor
- Main level media room
- Large covered porch
- 4 garage bays in courtyard style
- Study near front entry
- Expansive primary closet with access to laundry room
- Existing stairs to future expansion space over garage
- Plan Name: Finnsbury
- Style: English Romantic
- Square Footage: 5926
- Dimensions: 118' x 94'
- Bedrooms: 5
- Bath: 5
- Half Bath: 1
- Stories: 2
- Garage Bays: 4
Sailer Design has been honored to be the architect for a number of Southern Living Showcase Homes. Part of this honor means this particular plan is exclusively available through southernliving.com.
We do! You can view all Sailer Design plans sold exclusively on southernliving.com here: Southern Living House Plans →
Or purchase a Printable Brochure here on sailerdesign.com
$15.00 $5,926.00

Yes, we can flip the plan to meet your needs. For example, if the plan has the garage on the right side, but you need the garage on the left, we can reverse it.






