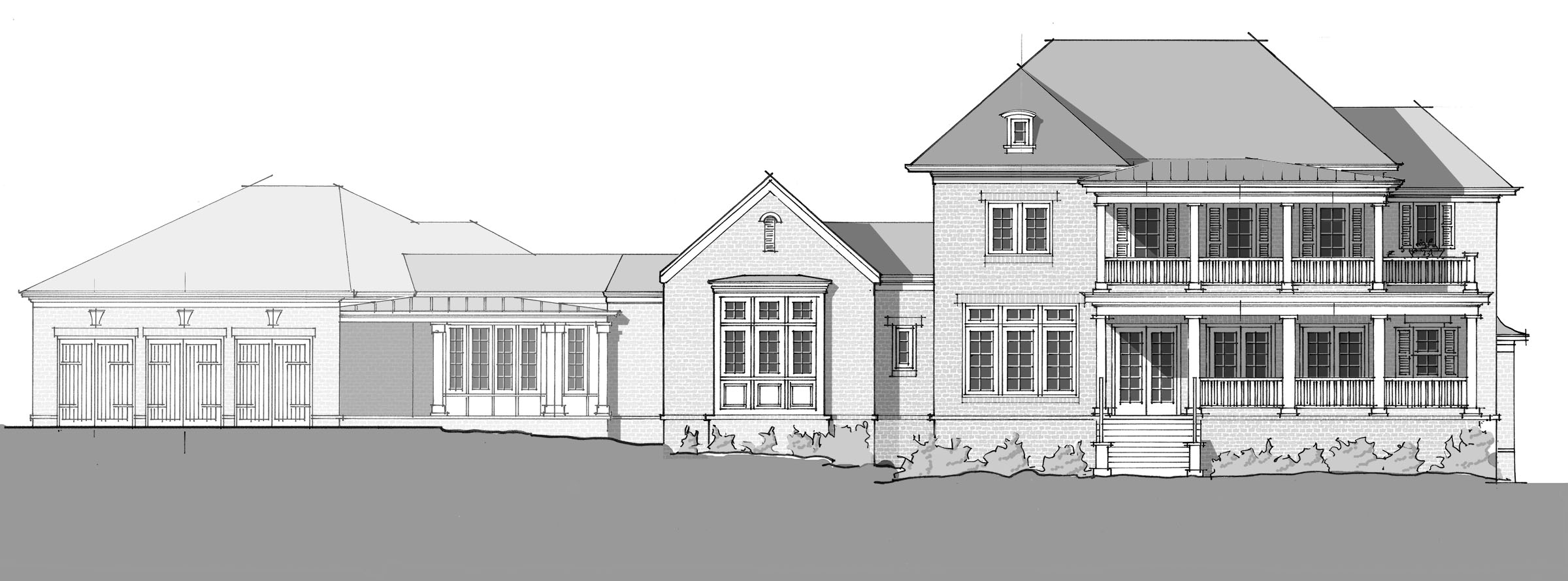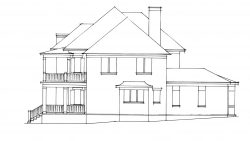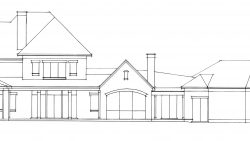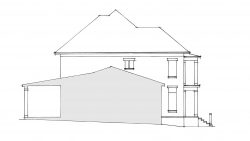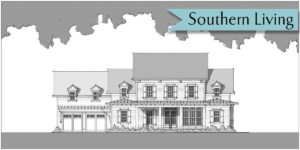Fleetwood
- 5064 sq. ft.
- Beds: 3
- Bath: 5
This expansive three bedroom, five and a half bath, three car garage Colonial Revival is the ultimate home for spreading out and entertaining family and friends. This two story home with a partial basement is stunning and unique, with the majority of the living space on the main floor, and this plan boasts expansive porches!
From the front covered porch that wraps the corner of this home, enter to the large foyer through double doors. Two sets of double doors also access the study from the front porch, making it an ideal private office area, or just to allow the outside in while getting some work done! The study also has access to the full downstairs bath.
The foyer is open to the dining room, with butler’s pantry access to the sprawling kitchen and breakfast area. With a traditional pantry, plenty of cabinets, dual islands, built ins, and endless countertops, any chef would be at home in this kitchen. An office nook completes this space, and a screened porch sits behind the breakfast area, flanked by a patio on one side and a covered porch on the other. The utility room can be accessed directly from this covered porch as well as from the entry off of the garage. With an island, lots of storage and counterspace, and a powder room across the hall, this utility room is convenient and covers all the bases. Coat closets are located by both the front door and the garage entry. In the front of the home, between the kitchen and the garage space, you’ll find a sunroom and an additional covered porch.
Access the family room through the foyer or through the sitting area off of the kitchen. The family room is home to a fireplace, built ins, and two double doors to the rear patio. Through this space, the luxurious master suite boasts a private covered porch, a sitting area, a large soaking tub and separate shower, and a private toilet area. Spacious his and hers closets complete this space.
The three car garage has an extended depth for a workshop area, with a long countertop and dual door entry to the rear of the property.
From the stairs off of the kitchen sitting room, you’ll find a large open loft space with access to an upstairs covered porch as well as an open porch. In addition, the second level is home to walk in storage and two bedrooms, each with a full bath.
The partially finished basement has a home theater, full bathroom, closets, built in Murphy bed, and a sink / wet bar area. The possibilities are endless for this additional space, and both the basement and the second level have ample unfinished space for future plans!
- 5069 square feet
- 3 bedroom, 5 and a half baths, 3 garage bays,
- Expansive Porches
- Partial Basement
- 2 islands in the kitchen
- Sunroom
- Plan Name: Fleetwood
- Style: Colonial Revival
- Square Footage: 5064
- Dimensions: 122' w x 69' d
- Bedrooms: 3
- Bath: 5
- Half Bath: 2
- Stories: 3
- Garage Bays: 3
Sailer Design has been honored to be the architect for a number of Southern Living Showcase Homes. Part of this honor means this particular plan is exclusively available through southernliving.com.
We do! You can view all Sailer Design plans sold exclusively on southernliving.com here: Southern Living House Plans →
Or purchase a Printable Brochure here on sailerdesign.com
$15.00 $5,069.00

Yes, we can flip the plan to meet your needs. For example, if the plan has the garage on the right side, but you need the garage on the left, we can reverse it.






