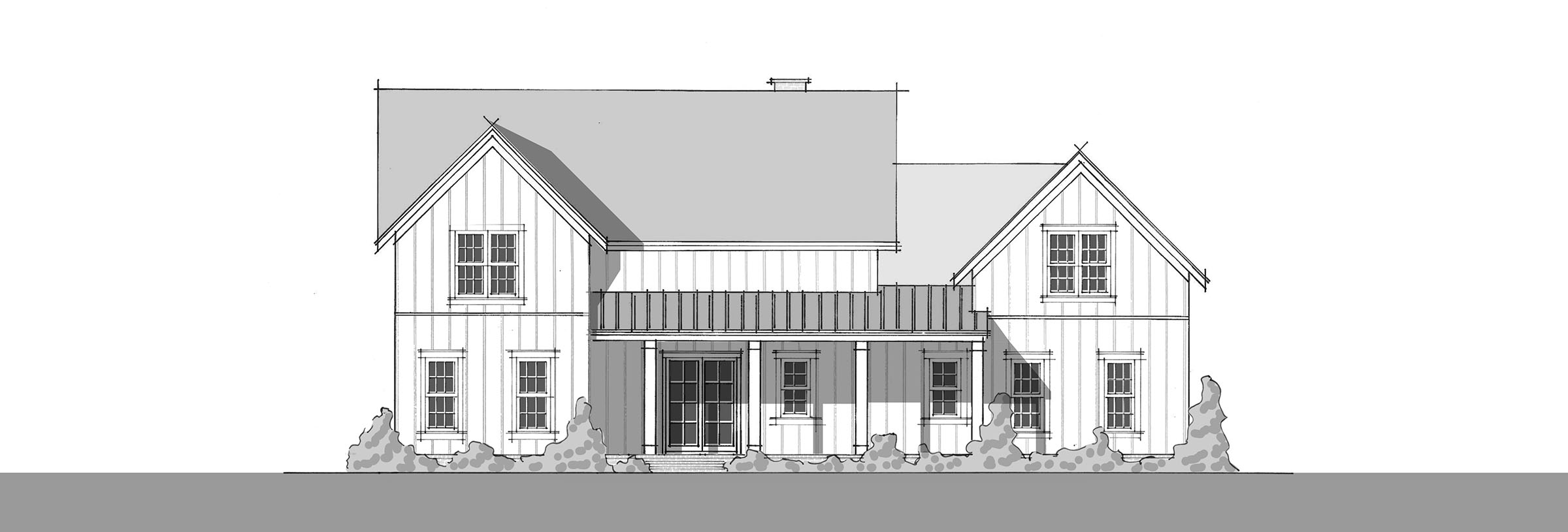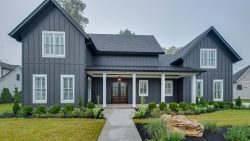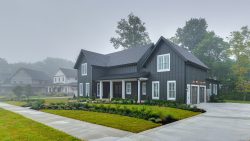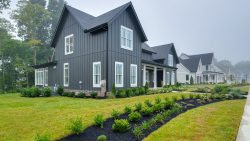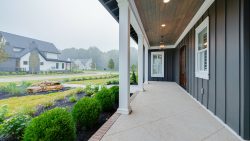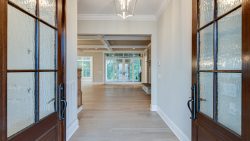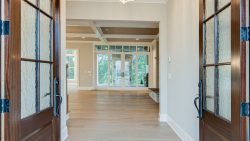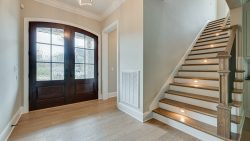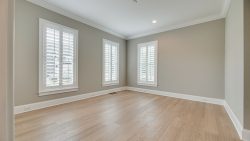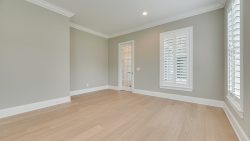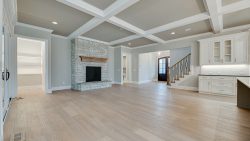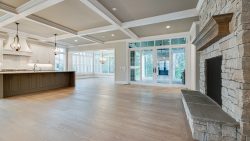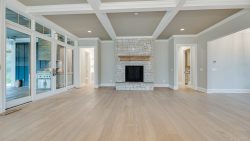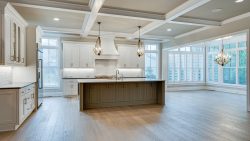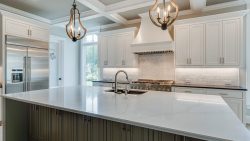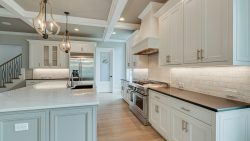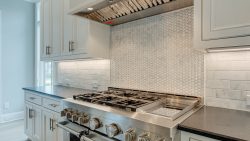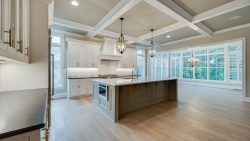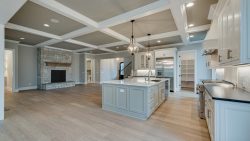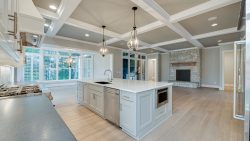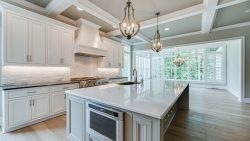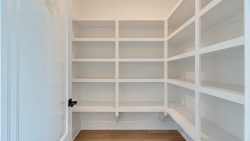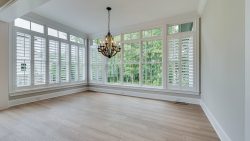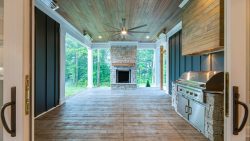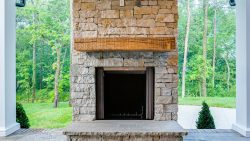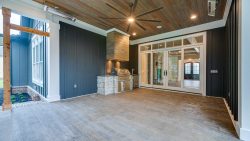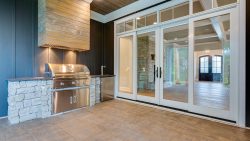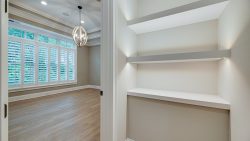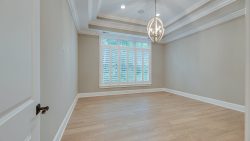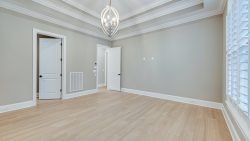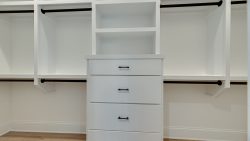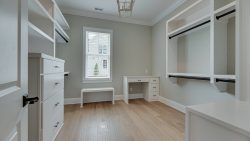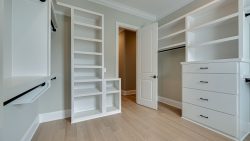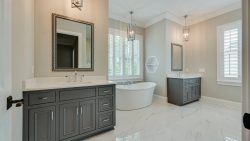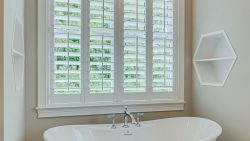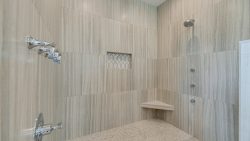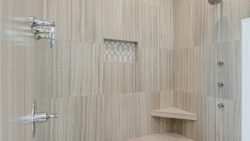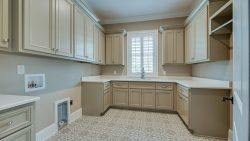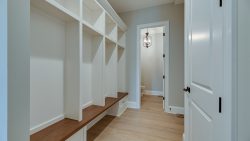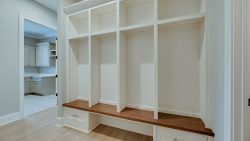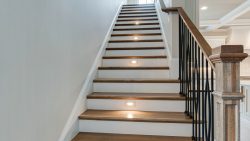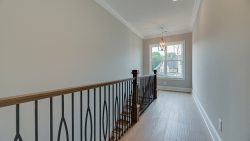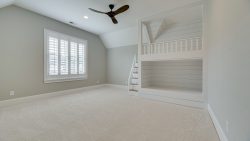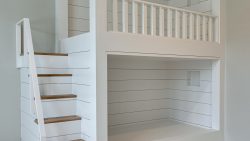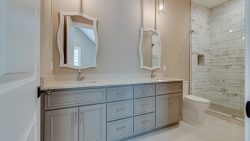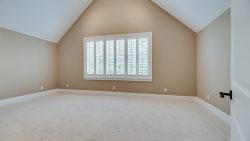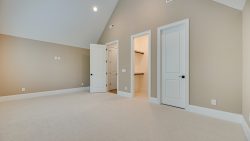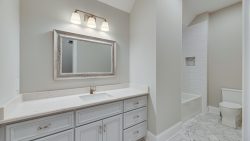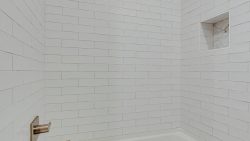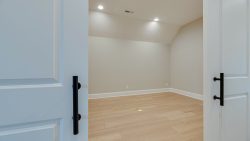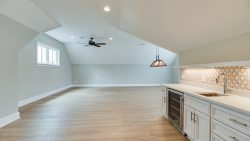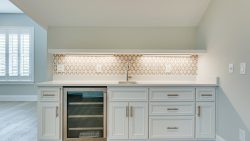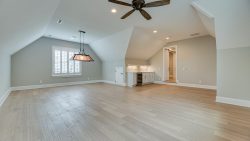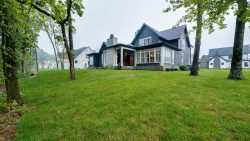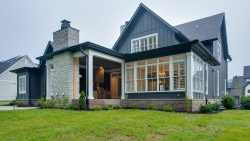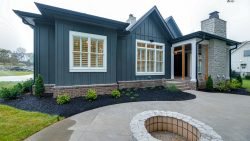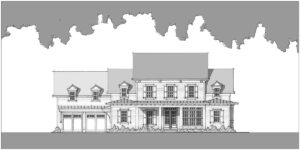Hatcher Creek
- 4590 sq. ft.
- Beds: 3
- Bath: 3
This farmhouse was designed with family time and entertainment in mind. With outdoor living spaces and a large bonus room including a kitchenette, friends and loved ones will be excited to spend time together in this home. Entry from the covered porch to the foyer is through double doors. The study is conveniently located just off the foyer, creating an ideal home office space, allowing for privacy and ease of entry for co-workers or clients. Beyond a coat closet and the stairs to the second level, the foyer opens up to the large living space. The spacious kitchen island overlooks the family room fireplace, flanked by built-ins. The dining room off of the kitchen is surrounded by windows, providing expansive backyard views. The comfortable screened porch is accessible from the open concept living area. Featuring a fireplace and ample room for both seating and dining areas, a built-in grill area with an under counter refrigerator also adds to this home’s entertainment options. The screened porch steps down to a large patio, ready for a fire pit and evenings of s’mores. Off the kitchen, the pantry boasts an extra storage area tucked under the stairs. At the rear of the home, the primary bedroom overlooks the patio and opens to a spa-like primary bath. With a spacious walk-in shower and separate soaking tub, this space is a relaxing retreat. Large his and hers closets finish off the primary suite. A spacious laundry room with a sink and extra refrigerator provide additional convenience in this plan. Entry from the two-car garage is through a mudroom with a coat closet, mud bench, and access to a powder room.
Upstairs, a window seat and loft area add character to the second-floor landing. One bedroom has a full bath and walk-in closet, and a second bedroom is designed as a bunk room for guests, also with its own closet and full bath. The large bonus room has a kitchenette with a sink and under counter refrigerator. A powder room, A/V closet, and golf simulator room complete the second level.
- 4,590 sq. ft.
- 3 bedroom, 3 and 2-half baths; primary suite on main level
- Farmhouse
- Two-level home
- Two car garage
- Upstairs bonus room with kitchenette
- Special features: Golf simulator room and A/V room
- Plan Name: Hatcher Creek
- Style: Farmhouse
- Square Footage: 4590
- Dimensions: 69' x 69'
- Bedrooms: 3
- Bath: 3
- Half Bath: 2
- Stories: 2
- Garage Bays: 2
Sailer Design has been honored to be the architect for a number of Southern Living Showcase Homes. Part of this honor means this particular plan is exclusively available through southernliving.com.
We do! You can view all Sailer Design plans sold exclusively on southernliving.com here: Southern Living House Plans →
Or purchase a Printable Brochure here on sailerdesign.com
$15.00 $4,590.00

Yes, we can flip the plan to meet your needs. For example, if the plan has the garage on the right side, but you need the garage on the left, we can reverse it.






