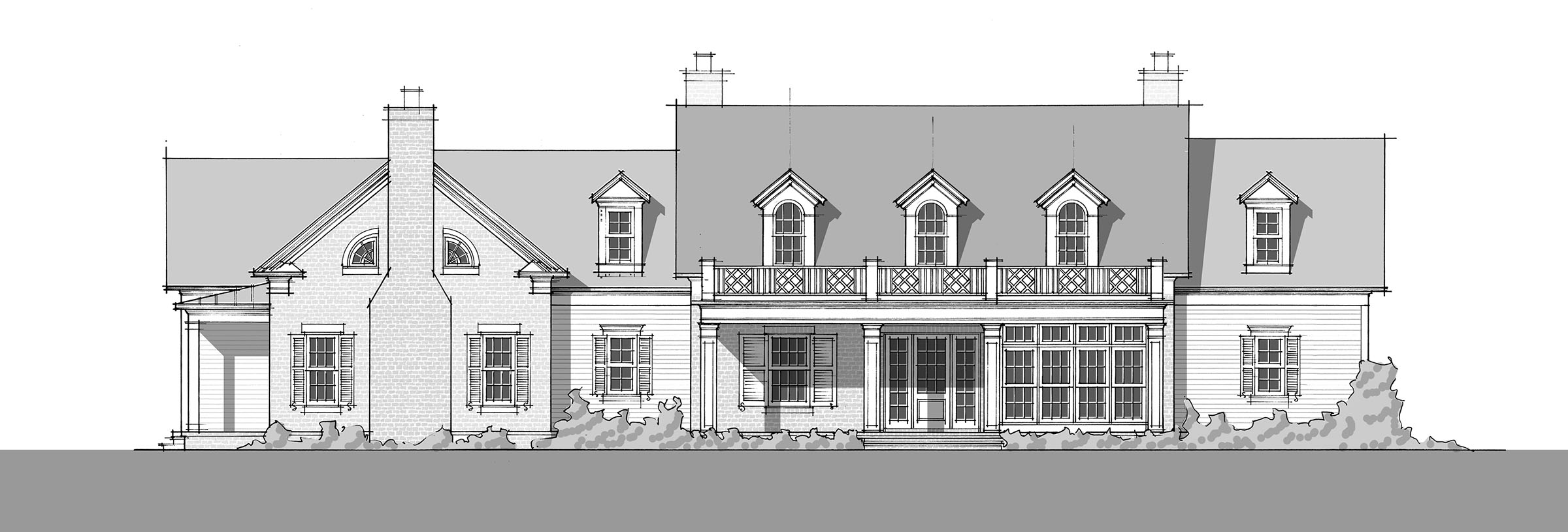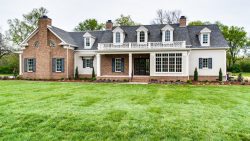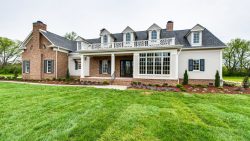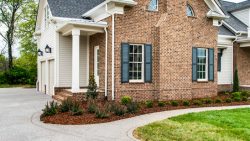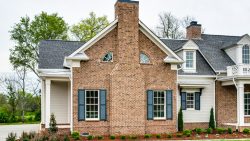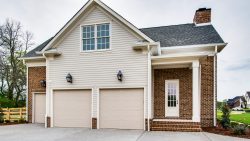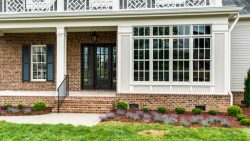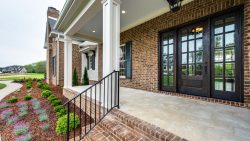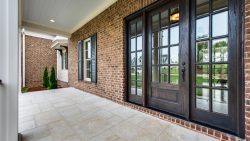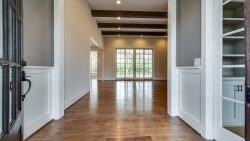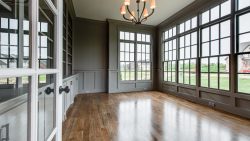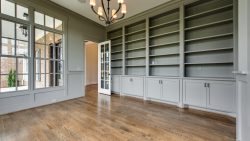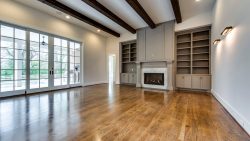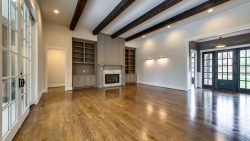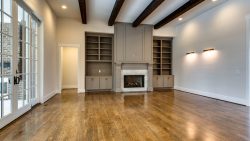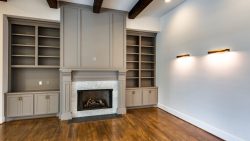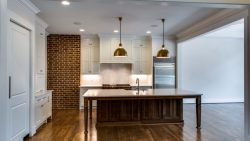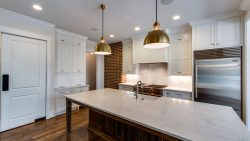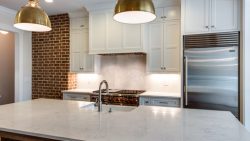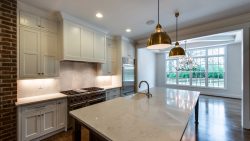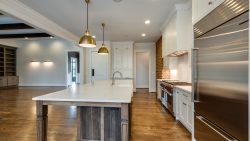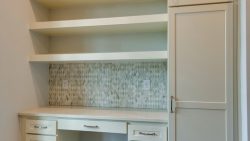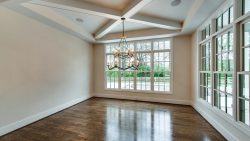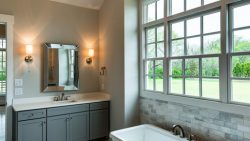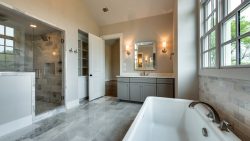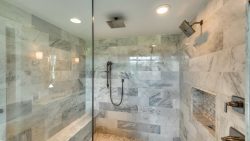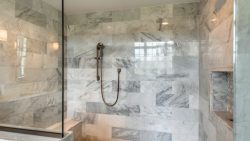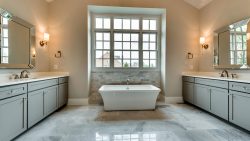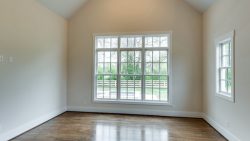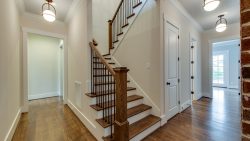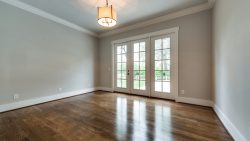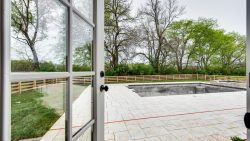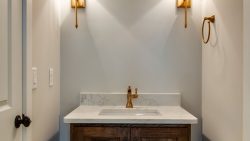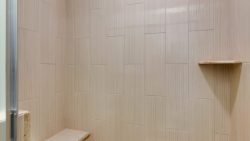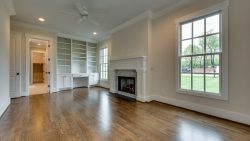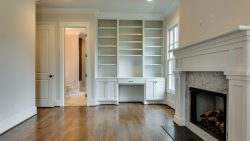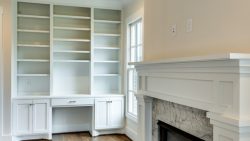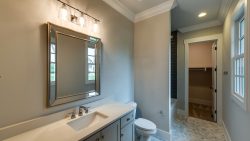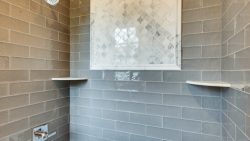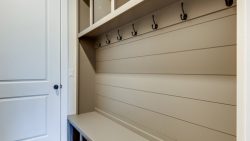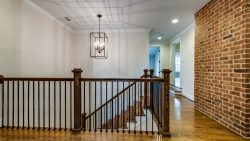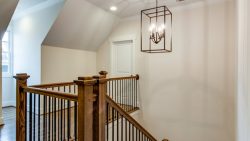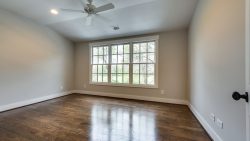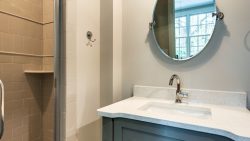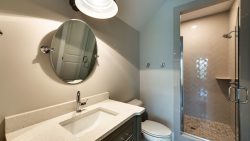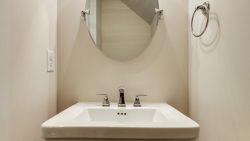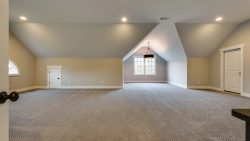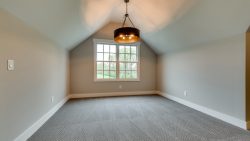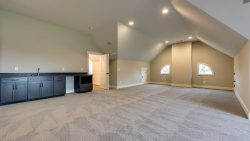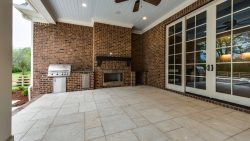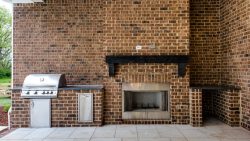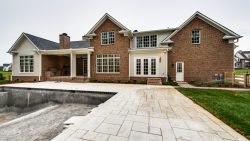Hemsley
- 5294 sq. ft.
- Beds: 4
- Bath: 5
The Hemsley is a spacious 5,294 square foot colonial revival home with four bedrooms, five and a half bathrooms, three garage bays, and a unique first floor studio space. Entry from the large covered porch leads into the foyer with easy access to the office. With a full wall of windows, the front of the property is fully visible from this room.
The foyer leads directly into the expansive family room, complete with a fireplace, built ins, and full views of the rear of the property. The open concept kitchen boasts a large island with a sink and ample storage, a functional pantry, and access to the stairs, laundry, garage, and studio. The large covered rear porch is accessible from the family room, providing the perfect flow for entertaining friends or relaxing with family by the outdoor fireplace.
Located next to the family room, the luxurious main-floor primary suite has vaulted ceilings, his and hers closets, a large enclosed shower, and linen storage. The guest suite is on the opposite side of the home, allowing for additional privacy for both guest and host. The unique studio space in the front of the home is a wonderful addition. With a private covered porch entry, fireplace, walk in closet, kitchenette, and full bath, the studio is perfect for a mother in law, an extended stay guest, or an older child ready for a bit more freedom and privacy.
At the top of the stairs, a loft area and dormer window add interest and reading nook potential. The second floor is home to two additional bedrooms with full baths and walk in closets, as well as an expansive bonus room. With a wet bar and room for a pool table, a poker table, and a spacious seating area, this bonus room provides the perfect getaway for teenagers and their friends, or would make an ideal playroom or extra entertaining space. Walk in storage off of the bonus room completes the second floor of the Hemsley.
- 5,294 square feet
- 4 Bedrooms, 5 Bathrooms and 1 Half Bath
- Private first floor guest suite
- First floor studio space
- 10′ first floor ceiling heights, 13′ Family Room, coffered Breakfast Room, 11′ Kitchen
- Large bonus room
- 9′ second level ceiling heights
- Plan Name: Hemsley
- Style: Colonial Revival
- Square Footage: 5294
- Dimensions: 105' w x 59' d
- Bedrooms: 4
- Bath: 5
- Half Bath: 1
- Stories: 2
- Garage Bays: 3
Sailer Design has been honored to be the architect for a number of Southern Living Showcase Homes. Part of this honor means this particular plan is exclusively available through southernliving.com.
We do! You can view all Sailer Design plans sold exclusively on southernliving.com here: Southern Living House Plans →
Or purchase a Printable Brochure here on sailerdesign.com
$15.00 $5,294.00

Yes, we can flip the plan to meet your needs. For example, if the plan has the garage on the right side, but you need the garage on the left, we can reverse it.






