Huntington
- 7045 sq. ft.
- Beds: 5
- Bath: 6
The Huntington is a beautiful Georgian plan on three levels, with five bedrooms, six and a half baths, and three garage bays. Entry to the foyer from the covered front porch shows off the grand curved staircase and the open concept living area.
To the right of the foyer, the private study has built ins and a door to the primary suite. To the left, the dining room has kitchen access through a butler’s pantry with a sink and storage. Beyond the foyer are a coat closet and space for a future elevator. The expansive kitchen, dining, and family room area is perfect for entertaining, and connects to a large rear covered porch with ample space for seating, a fireplace, and an optional grill area. The family room has another fireplace and built in cabinets, and the dining area is spacious enough for a large table. In the kitchen, an island, cabinets, and pantry provide plenty of prep and gathering space for meals and entertaining. A convenient mud bench lines the hallway entry from the two car garage into the kitchen, and a third garage bay with extra storage is located beyond the kitchen by the friend’s entry. A powder room, stairs to the basement, and a large laundry room with a sink are also found behind the kitchen. Beyond the family room, the primary suite has rear porch access, separate shower and tub, private toilet, dual vanities, and a large linen closet. Two primary suite closets provide plenty of storage, and the larger one connects to the study at the front of the home.
Upstairs, the grand staircase is open to below, and a loft area is perfect for a teen hangout or reading space. Three bedrooms are on the second level, each with a walk in closet and private full bath.
In the basement, the large rec room has a fireplace and a sink and refrigerator area, and a separate media room is equipped with two sets of fun built in bunk beds. The guest suite on the lower level has a full bath, walk in closet, and lower level covered porch access, shared with the rec room. An exercise room and additional full bath complete this great family space, with the added convenience of a storm shelter and extensive additional storage.
- 7045 square feet
- 5 Bedrooms, 6 Bathrooms and 1 Half Bath
- Georgian style
- Basement adds 1,947 square feet (included)
- 10′ first floor ceiling heights, 11′-7″ Family Room (coffered), Kitchen, Breakfast Room, vaulted Primary Bedroom, 9′ second level ceiling heights
- Storm shelter
- Basement includes rec room with separate media room with built in bunk beds
- Plan Name: Huntington
- Style: Georgian
- Square Footage: 7045
- Dimensions: 90'w x 80'd
- Bedrooms: 5
- Bath: 6
- Half Bath: 1
- Stories: 2
- Garage Bays: 3
Sailer Design has been honored to be the architect for a number of Southern Living Showcase Homes. Part of this honor means this particular plan is exclusively available through southernliving.com.
We do! You can view all Sailer Design plans sold exclusively on southernliving.com here: Southern Living House Plans →
Or purchase a Printable Brochure here on sailerdesign.com
$15.00 $5,098.00

Yes, we can flip the plan to meet your needs. For example, if the plan has the garage on the right side, but you need the garage on the left, we can reverse it.






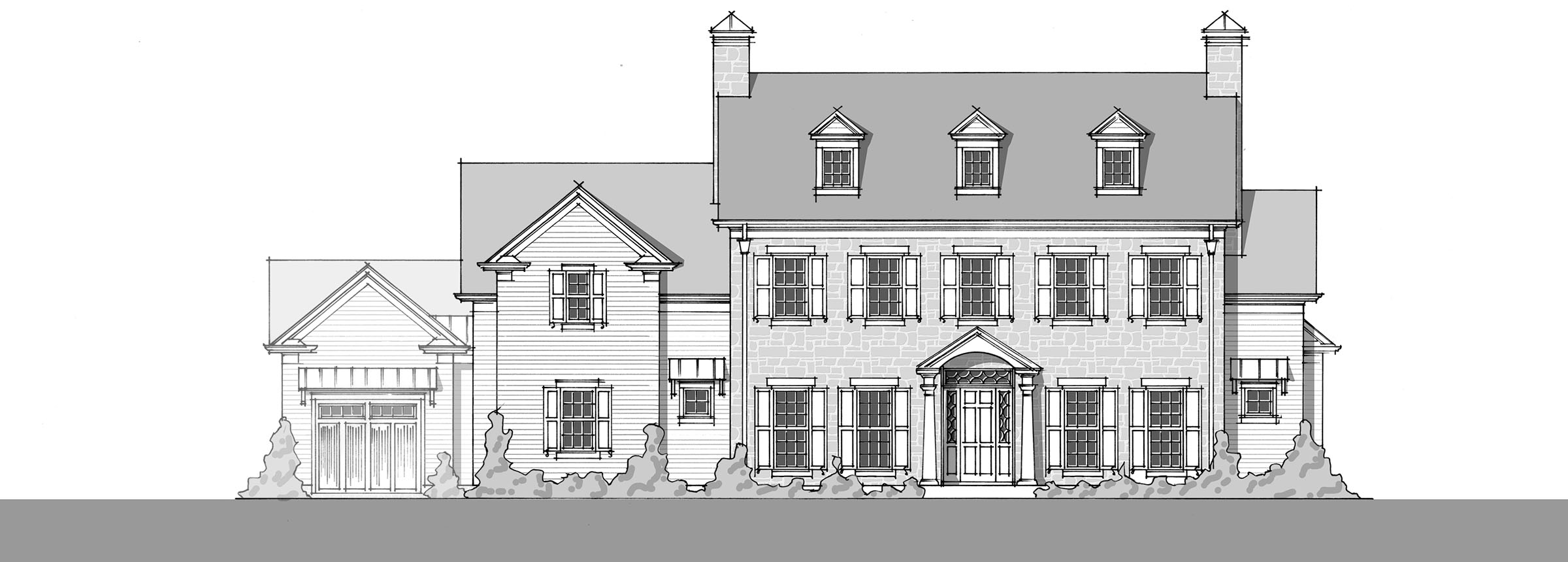
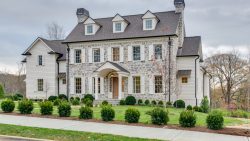
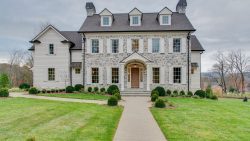
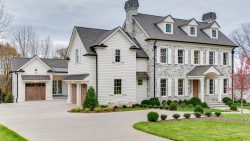
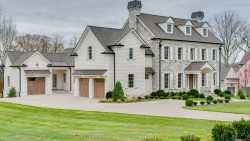
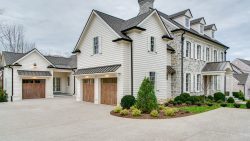
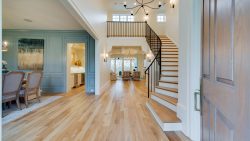
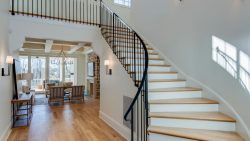
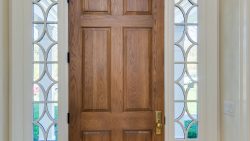
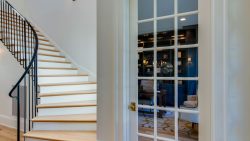
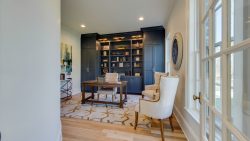
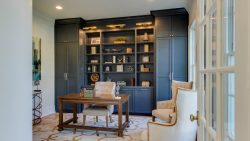
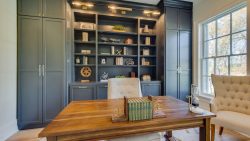
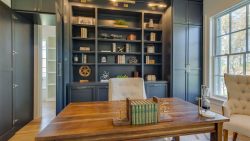
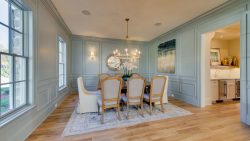
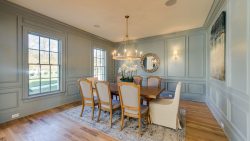
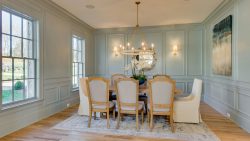
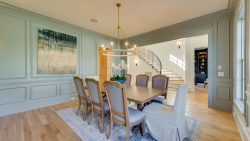
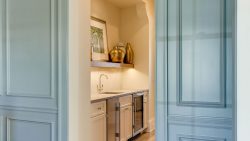
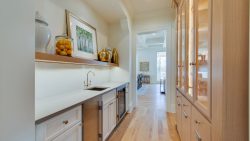
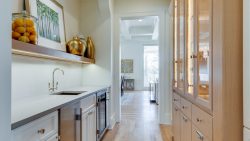
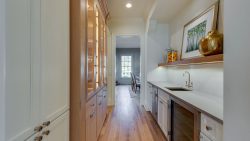
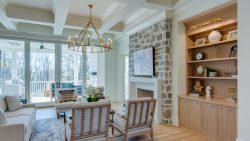
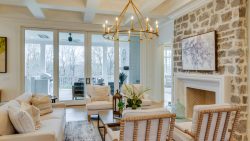
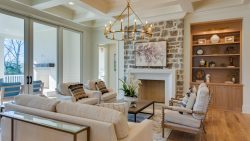
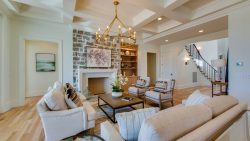
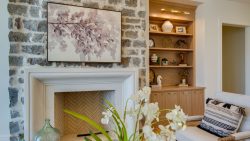
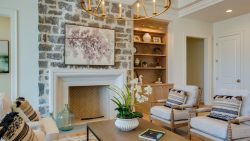
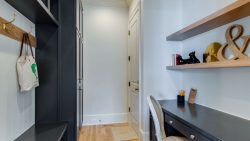
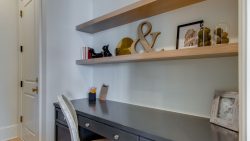
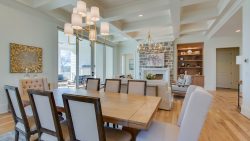
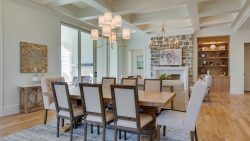
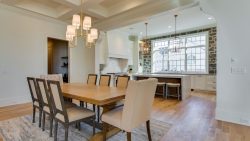
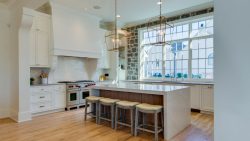
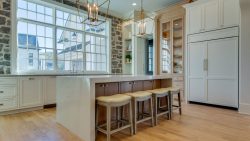
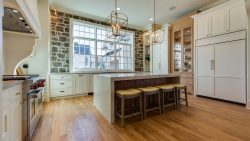
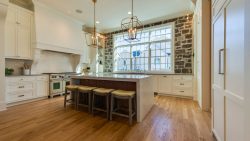
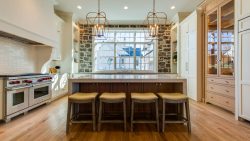
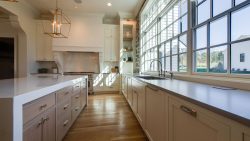
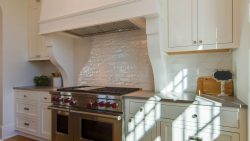
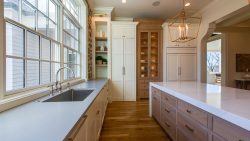
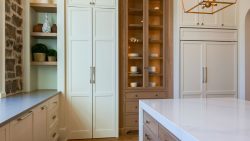
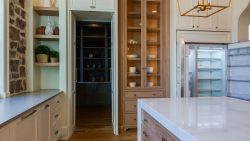
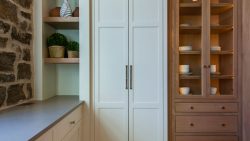
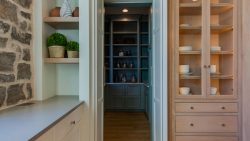
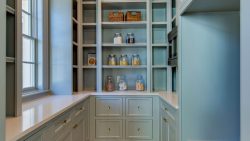
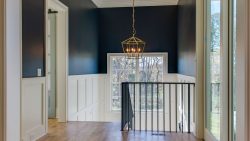
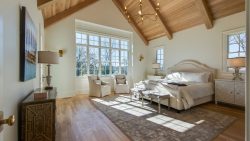
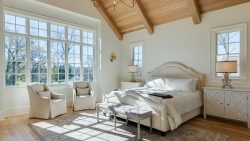
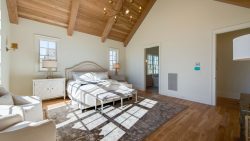
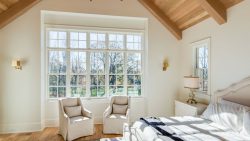
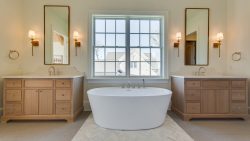
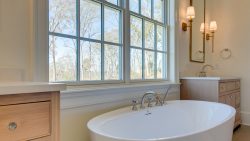
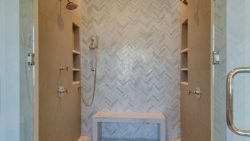
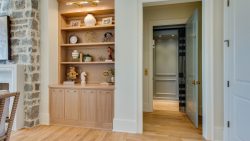
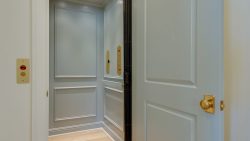
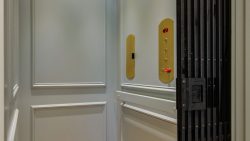
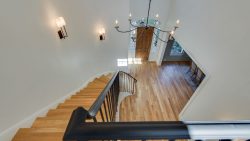
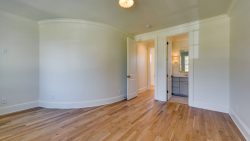
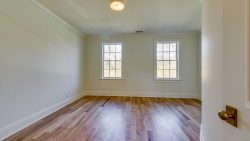
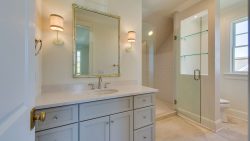
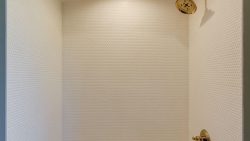
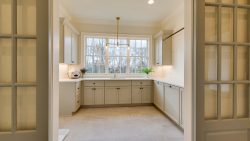
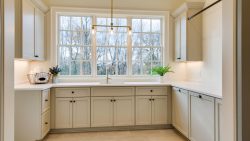
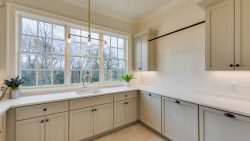
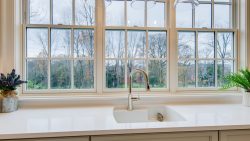
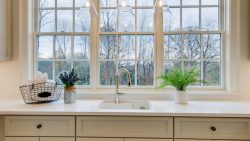
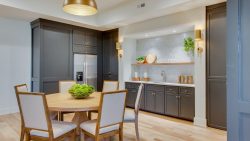
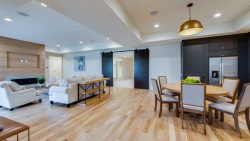
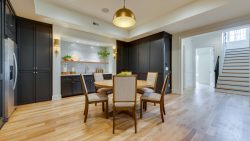
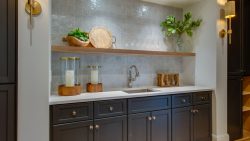
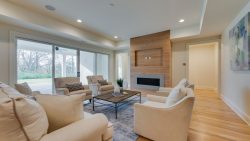
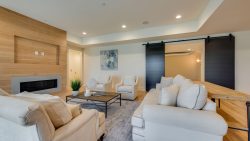
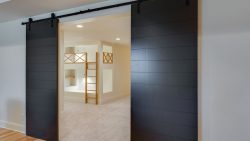
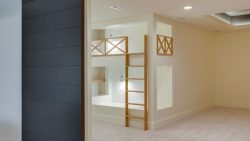
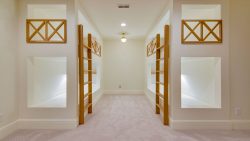
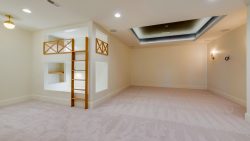
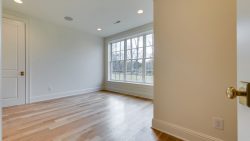
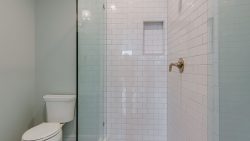
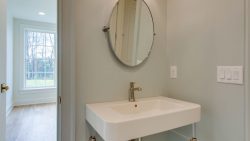
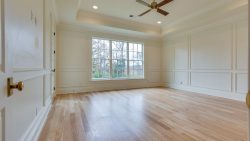
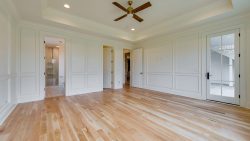
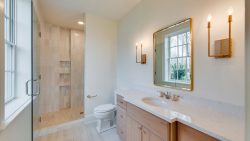
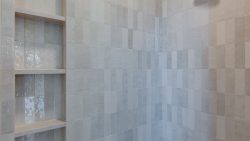
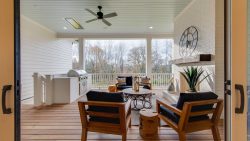
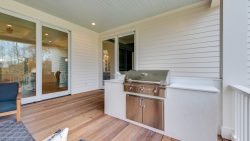
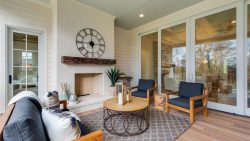
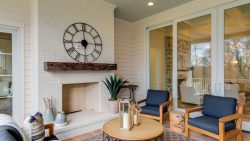
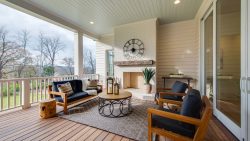
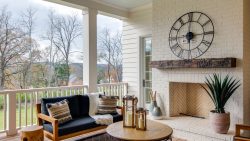
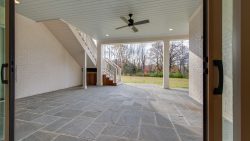
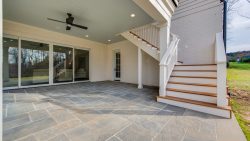
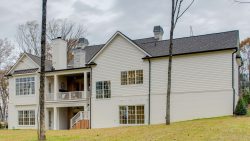
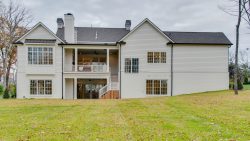
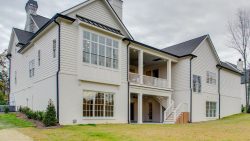
 ►
Explore 3D Space
►
Explore 3D Space





