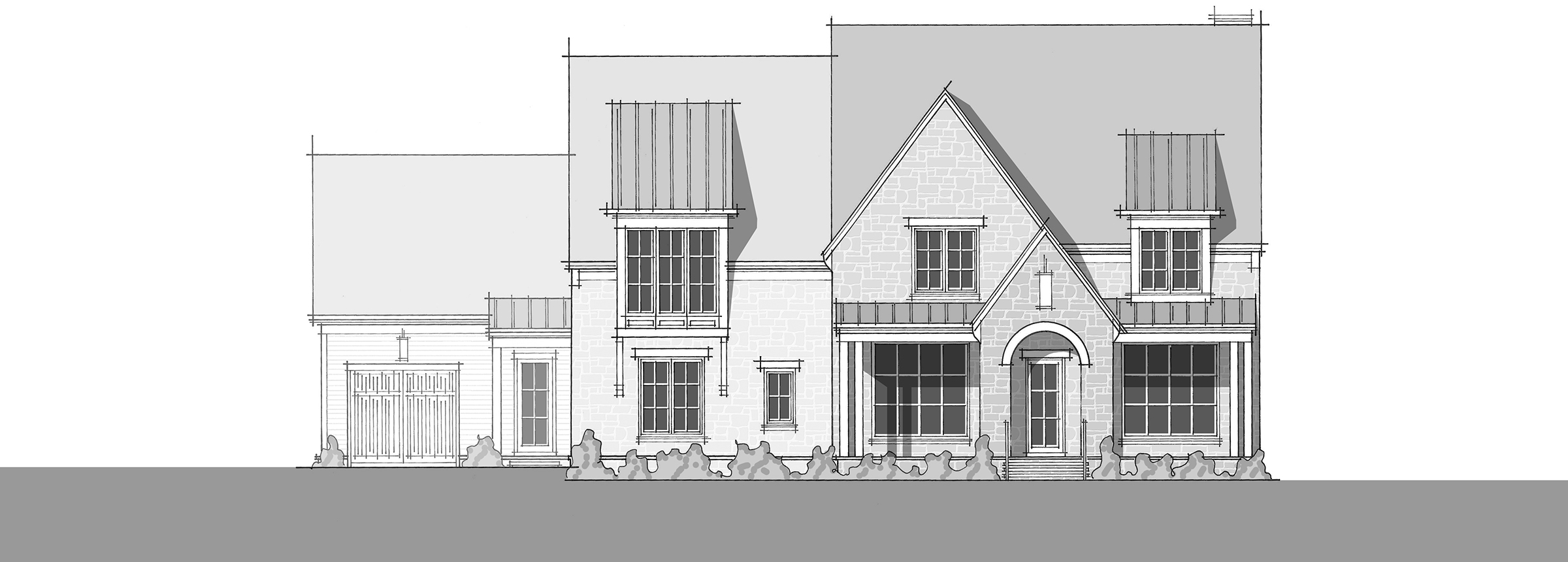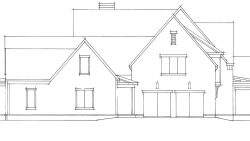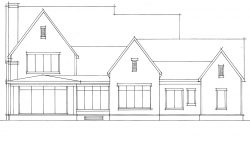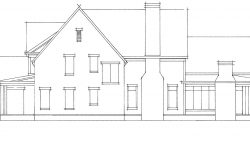Iron Gate
- 5744 sq. ft.
- Beds: 5
- Bath: 5
This Modern Tudor design is welcoming from the very first impression. The wide covered front porch invites guests to stop and stay a while, and large windows overlook the porch and front yard. The study is adjacent to the foyer, with built-ins and double doors for style and privacy. Beyond the powder room, coat closet, and stairs up to the second level (with clever hidden storage tucked underneath!), the open concept family room and kitchen are warm and spacious. Sliding doors open to the massive covered porch, with plenty of room for dining together and sitting around the fireplace. The kitchen island seats five and overlooks the large family room fireplace, flanked by windows for extra natural light. The expansive working pantry is hidden by the cabinets and adds immense convenience for food prep, with an appliance counter and large shelves for storage. The dining room off the kitchen overlooks the covered porch, with two walls of windows. A wet bar behind the kitchen is the perfect spot for a coffee station or for cleaning up upon entry from the garage. The primary suite is at the rear of the home, with double doors, access to the rear covered porch, and a spacious primary bath. Dual vanities, a separate walk-in shower and soaking tub, a private toilet, and a spacious walk-in closet with an island complete the primary suite. A wide mud room serves both garages and the friend’s entry, with a coat closet, mud bench, and adjacent laundry room with an extra refrigerator. The guest suite is at the front of the home near the foyer and has a private full bath and walk-in closet.
Upstairs, a built-in bookshelf and powder room are just outside the bonus room. A playroom, teen hangout, home theater, or man cave in the making, this spacious room is ready to fill your family’s needs. Three upstairs bedrooms each have a full bath and walk-in closet, and a second laundry room will save many trips up and down the stairs. Double doors lead to a flex room that is ideal for whatever you make it – an exercise room, sewing room, or second home office, and opens to a walk-in storage area.
- 5,744 sq. ft.
- 5 Bedroom, 5 and two-half bathrooms – guest and primary on main level
- Working pantry
- Three garage bays
- Plenty of flex space to meet a family’s unique needs
- Expansive rear covered porch
- Wide covered front porch
- Plan Name: Iron Gate
- Style: Modern Tudor
- Square Footage: 5744
- Dimensions: 80' x 92'
- Bedrooms: 5
- Bath: 5
- Half Bath: 2
- Stories: 2
- Garage Bays: 3
Sailer Design has been honored to be the architect for a number of Southern Living Showcase Homes. Part of this honor means this particular plan is exclusively available through southernliving.com.
We do! You can view all Sailer Design plans sold exclusively on southernliving.com here: Southern Living House Plans →
Or purchase a Printable Brochure here on sailerdesign.com
$15.00 $5,744.00

Yes, we can flip the plan to meet your needs. For example, if the plan has the garage on the right side, but you need the garage on the left, we can reverse it.















