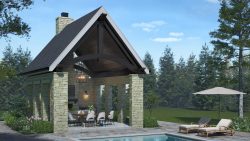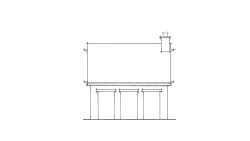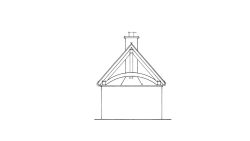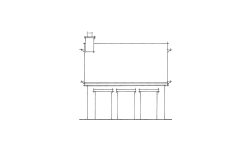Jasper
- 395 sq. ft.
- Beds: 0
- Bath: 0
The Jasper Pavilion is the perfect oasis next to any backyard pool or garden. Relax out of the sun, enjoy the open air, and host friends and family by the fireplace. At almost 400 square feet, there’s plenty of space for both dining and a comfortable seating arrangement.
The Jasper originally accompanied our Ridgecrest house plan.
- 395 square feet
- Stone fireplace
- Curved beams
- Endless possibilities for this outdoor living space
- Plan Name: Jasper
- Style: Choose Style...
- Square Footage: 395
- Dimensions: 25'w x 20'd
- Bedrooms: 0
- Bath: 0
Sailer Design has been honored to be the architect for a number of Southern Living Showcase Homes. Part of this honor means this particular plan is exclusively available through southernliving.com.
We do! You can view all Sailer Design plans sold exclusively on southernliving.com here: Southern Living House Plans →
Or purchase a Printable Brochure here on sailerdesign.com
$15.00 $395.00

Yes, we can flip the plan to meet your needs. For example, if the plan has the garage on the right side, but you need the garage on the left, we can reverse it.
















