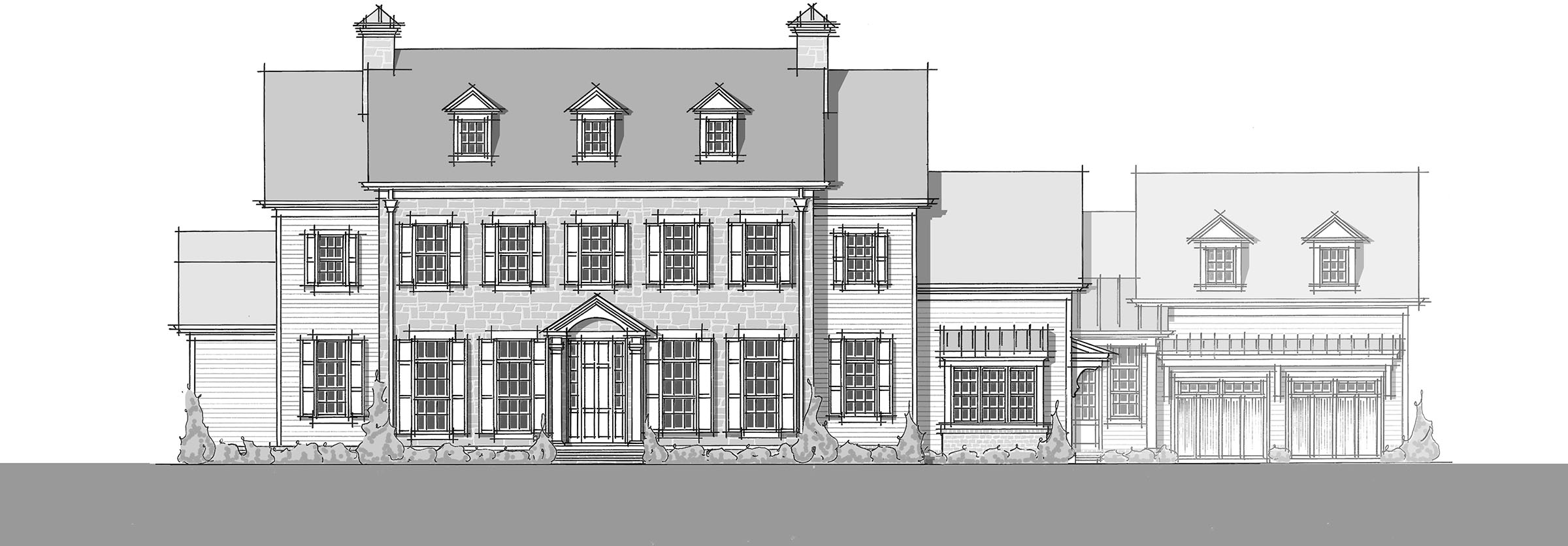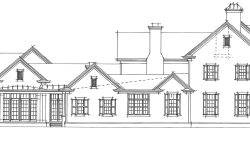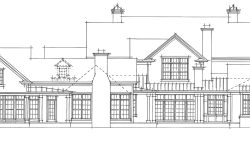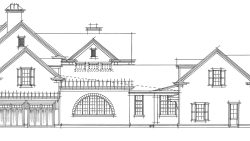Kensington
- 8478 sq. ft.
- Beds: 6
- Bath: 6
This expansive two-story Georgian home has impressive curb appeal and classic southern charm. With six bedrooms, six and two half baths, four garage bays, and plenty of bonus spaces for entertaining friends and family, this plan checks all the boxes. Entry from the front porch into the two-level foyer shows off the sweeping staircase to the second floor and views through the family room to the rear covered porch. A powder room and elevator to the second floor and attic are just behind the main staircase. The dining room is open to the foyer, with a butler’s pantry offering extra storage and serving space on the way to the kitchen. The spacious open concept kitchen and family area boast a large prep island and a separate island with ample space to seat five for snacks or quick meals. The hidden pantry serves as a second kitchen, ideal for keeping food preparation out of sight, with an additional sink, dishwasher, microwave, ice maker, and refrigerator. Entry from the first two car garage to the kitchen passes through a mud room with a coat closet and storage bench. A second two car garage and covered porch both lead to the friend’s entry space, with stairs up to the full guest suite on the second level. A powder room opens to a special spot for furry friends, complete with a pet shower, dog bed niche, and bowl filler. A dog door provides access out to the garage. A rear covered porch connects the pet room to a spacious and inspiring exercise room, with wall-to-wall windows for taking in the view while you meditate or power through your daily routine. A billiard room at the back of the home has a fireplace and bar area with a sink and under counter refrigerator. The spacious laundry room is also in this part of the home, behind the kitchen. The family room is subtly yet beautifully defined as separate from the kitchen by corbels between the two spaces, and boasts a modern-day Inglenook fireplace and sliding doors to the large covered porch at the rear of the house. This outdoor living area has a fireplace, grill, and ample space for seating arrangements for both relaxing and dining. A study with built ins adds a convenient home office near the primary suite, which has an inviting window nook. Double doors to the primary bath reveal two vanities, a walk in shower, soaking tub, private toilet, and his and hers closets. The larger closet has an island, vanity, and additional washer and dryer. Another main level bedroom at the front of the home has a full bathroom and walk in closet with a bench.
Upstairs, a third laundry room adds convenience for the second floor occupants. Three bedrooms each have walk in closets and full baths. Vaulted ceilings give the bonus room an even more spacious feel. Two sets of built in bunks make this the perfect spot for sleepovers or family slumber parties. A loft space provides another spot for family and friends to spend time together, and has walk in storage access.
Privately accessible from the rear staircase, the guest suite serves as a fully independent apartment. Complete with a bedroom, lounge, full bath, storage, walk in closet, and kitchenette, in laws and long term guests can truly feel at home in this generous space.
- 8,478 square feet
- 6 Bedroom 6 and 2 half baths – 2 beds on main level
- 4 garage bays
- Two outdoor living spaces
- Pantry serves as second / prep kitchen
- Exercise room
- Billiard room
- Bonus room and loft space on second level
- Elevator leads all the way to walk in attic space for easy storage
- Plan Name: Kensington
- Style: Georgian
- Square Footage: 8478
- Dimensions: 118' x 125'
- Bedrooms: 6
- Bath: 6
- Half Bath: 2
- Stories: 2
- Garage Bays: 4
Sailer Design has been honored to be the architect for a number of Southern Living Showcase Homes. Part of this honor means this particular plan is exclusively available through southernliving.com.
We do! You can view all Sailer Design plans sold exclusively on southernliving.com here: Southern Living House Plans →
Or purchase a Printable Brochure here on sailerdesign.com
$15.00 $8,478.00

Yes, we can flip the plan to meet your needs. For example, if the plan has the garage on the right side, but you need the garage on the left, we can reverse it.















