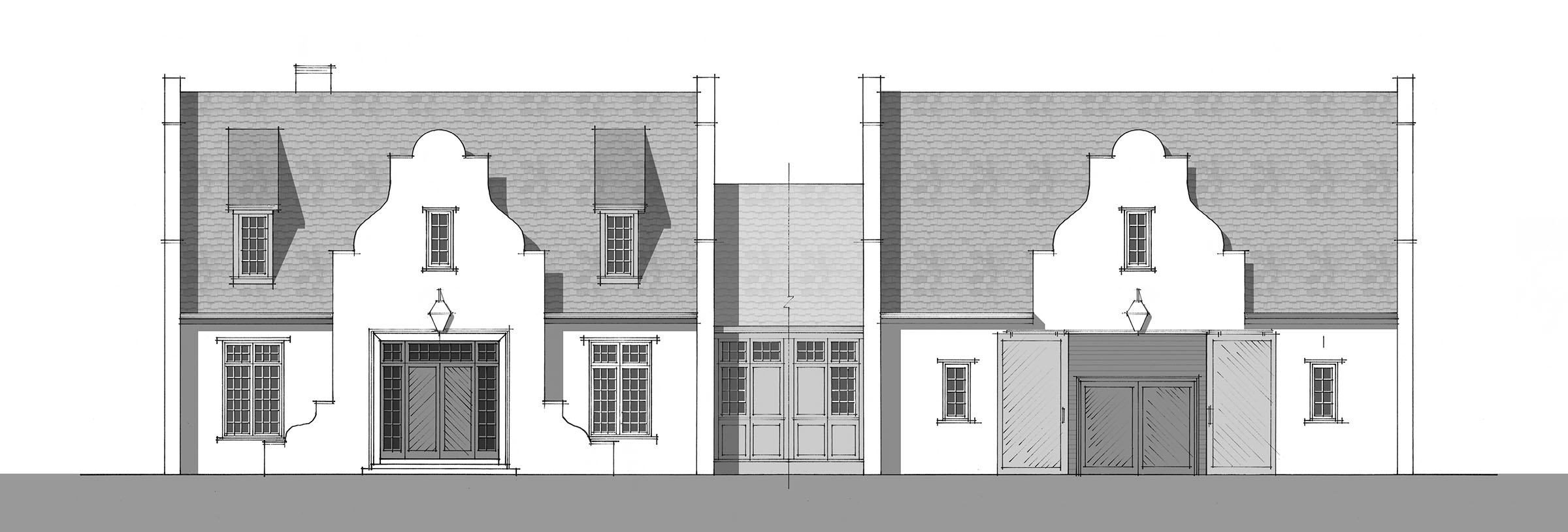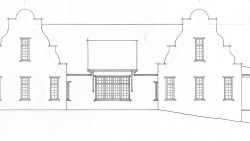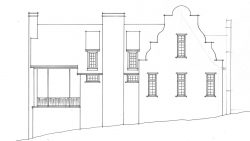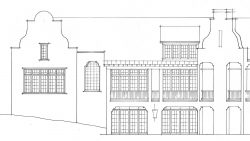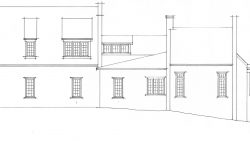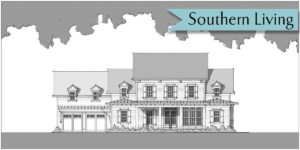Kinross
- 7217 sq. ft.
- Beds: 5
- Bath: 6
This unique Cape Dutch plan has a beautiful exterior featuring bright white stucco and warm wood accents with sliding doors, inspired by an artistic style originating in South Africa. The home features five bedrooms, six and two half baths, five garage bays, a separate above-garage apartment, and a focus on entertaining. The covered porch opens to the foyer through double doors, with a study to the left. If needed, the study, with a full bath and walk in closet, could be used as a bedroom. The family room features built ins, a fireplace, and opens to the screened porch. The grand stairs to the lower level are a work of art in themselves, leading to a massive entertainment area below. Across from the stairs, the bar is perfectly positioned in the center of the living areas. The kitchen features an island, ample countertops and cabinets, and a large pantry, and can be open to the dining room, or closed off via sliding doors if desired. The dining area opens to a large covered porch that connects to the screened porch, as well as the sitting room beyond the kitchen. A coffee bar and laundry room are between the kitchen and the primary suite. The luxurious primary bath features separate his and hers baths with a shared shower and two large walk in closets.
A powder room, stairs to future space on the second level, a coat closet, and a bedroom with a walk in closet and full bath are accessible from one of the courtyard entries. The friend’s entry from the opposite side of the courtyard leads to a mudroom and access to the private guest apartment above the three car garage.
On the lower level, entertainment is key! The sweeping staircase leads to a theater room, bar, billiard room, and covered porch that all offer ample space to be with friends and family. An exercise room has a full bath and walk in closet, allowing it to become an additional bedroom if needed. A powder room and safe room complete the lower level of the Kinross.
Above the three car garage, a private guest suite is outfitted with a living room, kitchenette, bedroom, full bath, and walk in closet. A built in day bed offers an additional seating or sleeping area. Guests will feel like they are on vacation in this home away from home!
- 7217 Square Feet
- 5 Bedrooms, 6 Bathrooms and 2 1/2 Baths
- Cape Dutch style
- Walk out Basement
- Guest Suite
- Spacious Primary Suite
- Open Concept
- Privacy
- Plan Name: Kinross
- Style: Cape Dutch
- Square Footage: 7217
- Dimensions: 145' w x 135' d
- Bedrooms: 5
- Bath: 6
- Half Bath: 2
- Stories: 2
- Garage Bays: 5
Sailer Design has been honored to be the architect for a number of Southern Living Showcase Homes. Part of this honor means this particular plan is exclusively available through southernliving.com.
We do! You can view all Sailer Design plans sold exclusively on southernliving.com here: Southern Living House Plans →
Or purchase a Printable Brochure here on sailerdesign.com
$15.00 $5,412.75

Yes, we can flip the plan to meet your needs. For example, if the plan has the garage on the right side, but you need the garage on the left, we can reverse it.






