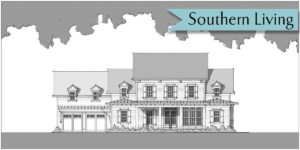Lakemont
- 6274 sq. ft.
- Beds: 5
- Bath: 4
This modern farmhouse plan has five bedrooms, four and two half baths, and a three-car garage. With generous storage and memorable custom features, this is a gorgeous home with ample space for family and visitors.
The covered front porch has room for seating and opens to the foyer. A dining room, or optional study, is off the foyer, with a butler’s pantry to the kitchen. The stairs to the second level and a storage closet sit just before the foyer opens to the large open concept kitchen and family room. The spacious island overlooks the family room fireplace. The butler’s pantry through to the dining room has a sink, wine storage, and ice maker, and the pantry features a hidden door and an appliance shelf. A breakfast room off of the kitchen features two walls of windows overlooking the rear covered porch. This large porch is accessible from the family room, is perfect for entertaining or relaxing with family, and boasts a fireplace, room for two seating areas, and a grill.
The primary suite is privately located at the rear of the home and has dual vanities, a separate tub and walk-in shower, a private toilet, and spacious his and hers closets with built in storage. A walk-in safe is accessible from one of the primary suite closets. The two-car garage opens to a mud entry with a coat closet and built-in storage. A powder room sits just around the corner. The friend’s entry near the one-car garage opens to the same mud room, with both entrances having convenient access to the laundry room, which has space for an extra refrigerator, lots of cabinets, a closet, and a sink. The main floor guest suite is located off of the foyer with a private full bath and walk-in closet.
On the landing to the second level, a window seat offers a perfect spot for reading, relaxing, or enjoying the view of the outdoors. Three upstairs bedrooms each have a full bath and walk-in closet. An enclosed craft room could also serve as a great homework nook, reading room, or sewing area. The spacious bonus room offers plenty of space for games, and steps up into a theater room. A spacious bar separates the two parts of this large entertainment area. Walk-in storage and a built-in bookcase finish off the second level of this home.
- 6274 square feet
- 5 Bedrooms, 4 Bathrooms and 2 Half Baths
- Modern Farmhouse style with abundant natural light
- Lower level guest suite
- Walk-in safe
- 10′ first floor ceiling height, 9′ second floor ceiling height
- Golf cart storage
- Plan Name: Lakemont
- Style: Modern Farmhouse
- Square Footage: 6274
- Dimensions: 84'w x 83'd
- Bedrooms: 5
- Bath: 4
- Half Bath: 2
- Stories: 2
- Garage Bays: 3
Sailer Design has been honored to be the architect for a number of Southern Living Showcase Homes. Part of this honor means this particular plan is exclusively available through southernliving.com.
We do! You can view all Sailer Design plans sold exclusively on southernliving.com here: Southern Living House Plans →
Or purchase a Printable Brochure here on sailerdesign.com
$15.00 $6,274.00

Yes, we can flip the plan to meet your needs. For example, if the plan has the garage on the right side, but you need the garage on the left, we can reverse it.






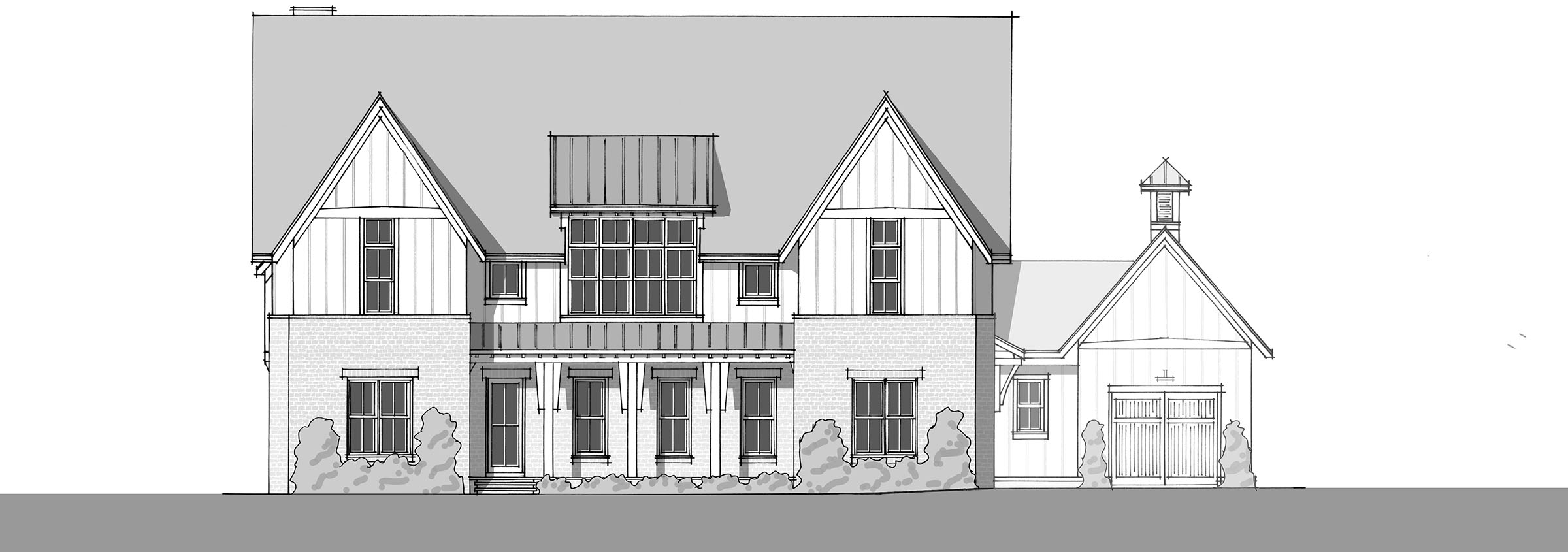
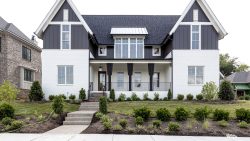
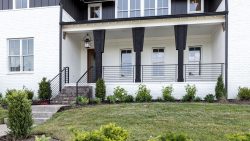
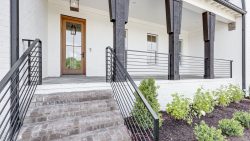
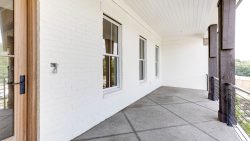
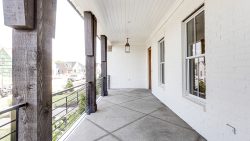
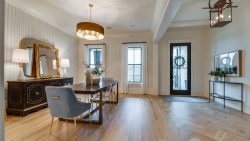
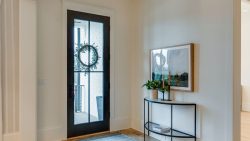
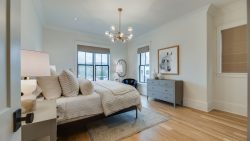
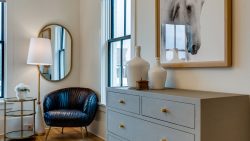
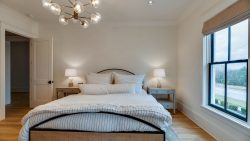
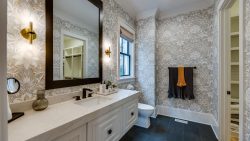
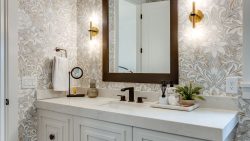
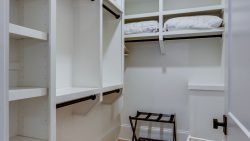
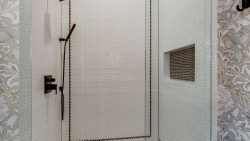
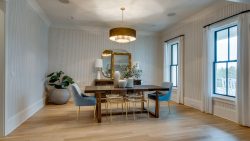
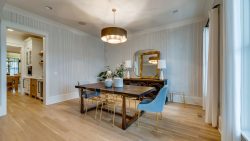
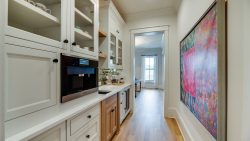
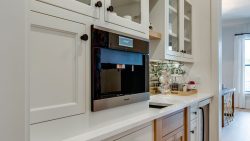
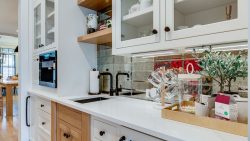
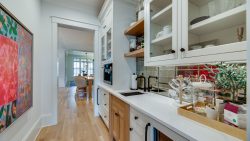
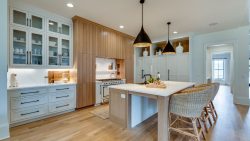
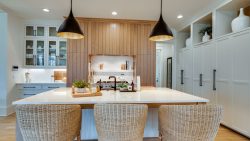
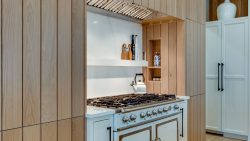
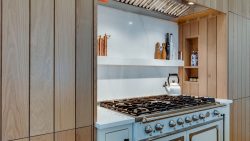
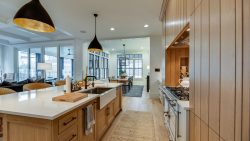
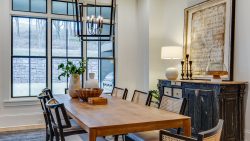
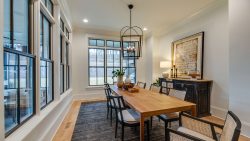
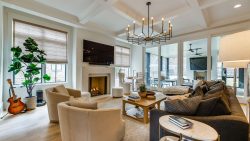
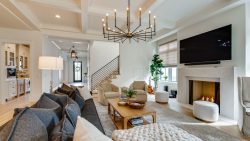
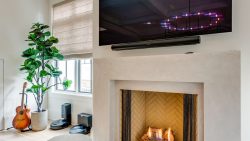
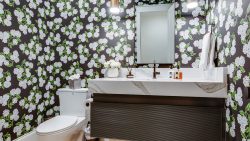
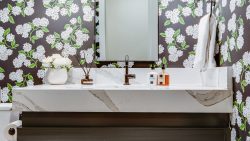
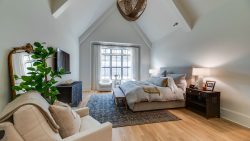
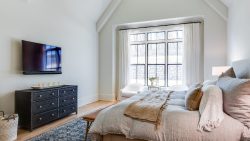
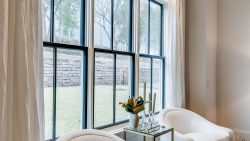
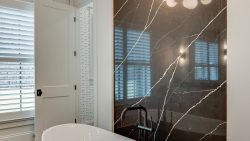
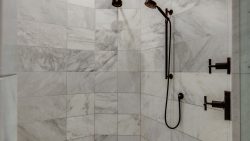
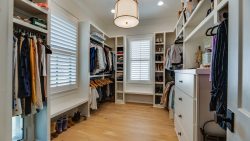
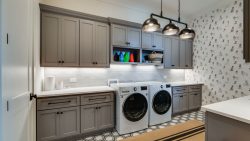
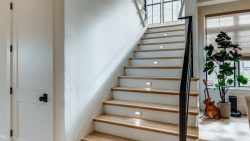
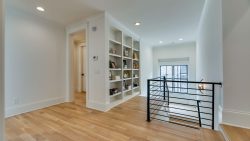
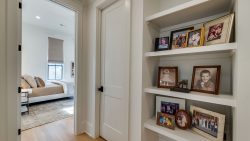
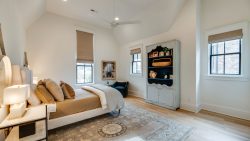
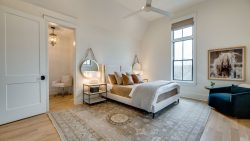
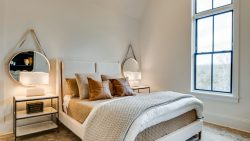
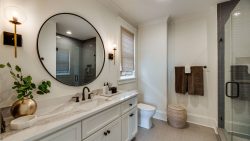
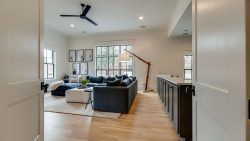
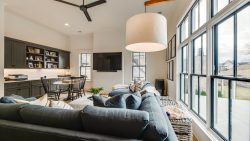
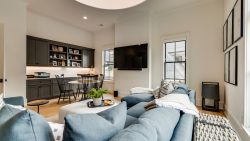
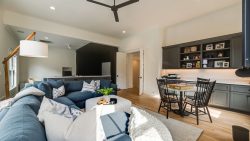
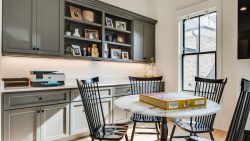
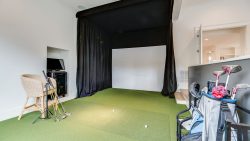
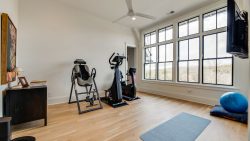
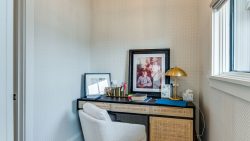
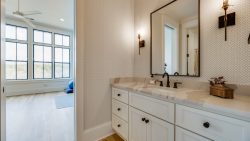
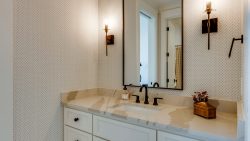
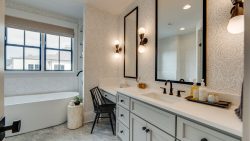
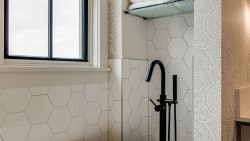
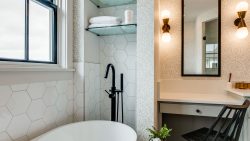
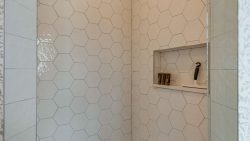
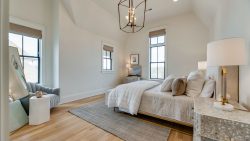
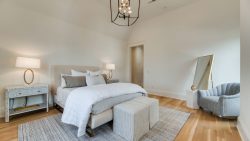
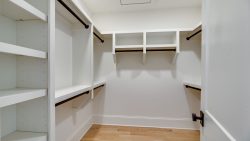
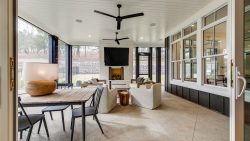
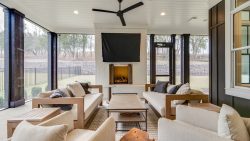
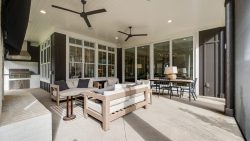
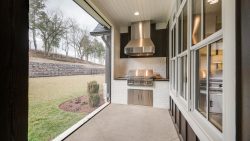
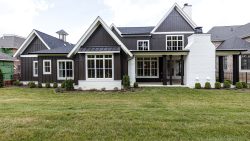
 ►
Explore 3D Space
►
Explore 3D Space


