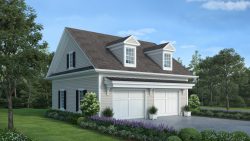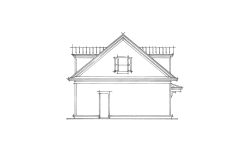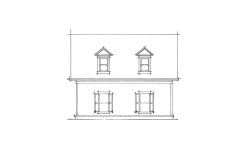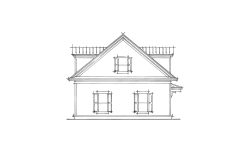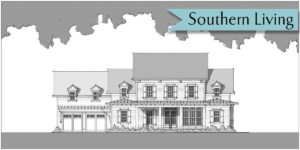Willow
- 741 sq. ft.
- Beds: 1
- Bath: 1
This garage plan has endless possibilities in its finished upper floor!
As shown, the upstairs has been finished as an apartment, complete with a bedroom, open living and kitchen area, and full bath. This is an ideal in-law suite, rental apartment, or private guest retreat.
Alternatively, the second level could be custom designed as a one-room or multi-room office, a completely open studio space, an exercise room, bonus room, or a man cave – the options are nearly unlimited.
- 741 square feet
- Garage
- Finished apartment
- Man cave
- Bedroom space
- Plan Name: Willow
- Style: Garage
- Square Footage: 741
- Dimensions: 32' x 32'
- Bedrooms: 1
- Bath: 1
- Stories: 2
- Garage Bays: 2
Sailer Design has been honored to be the architect for a number of Southern Living Showcase Homes. Part of this honor means this particular plan is exclusively available through southernliving.com.
We do! You can view all Sailer Design plans sold exclusively on southernliving.com here: Southern Living House Plans →
Or purchase a Printable Brochure here on sailerdesign.com
$15.00 $741.00

Yes, we can flip the plan to meet your needs. For example, if the plan has the garage on the right side, but you need the garage on the left, we can reverse it.







