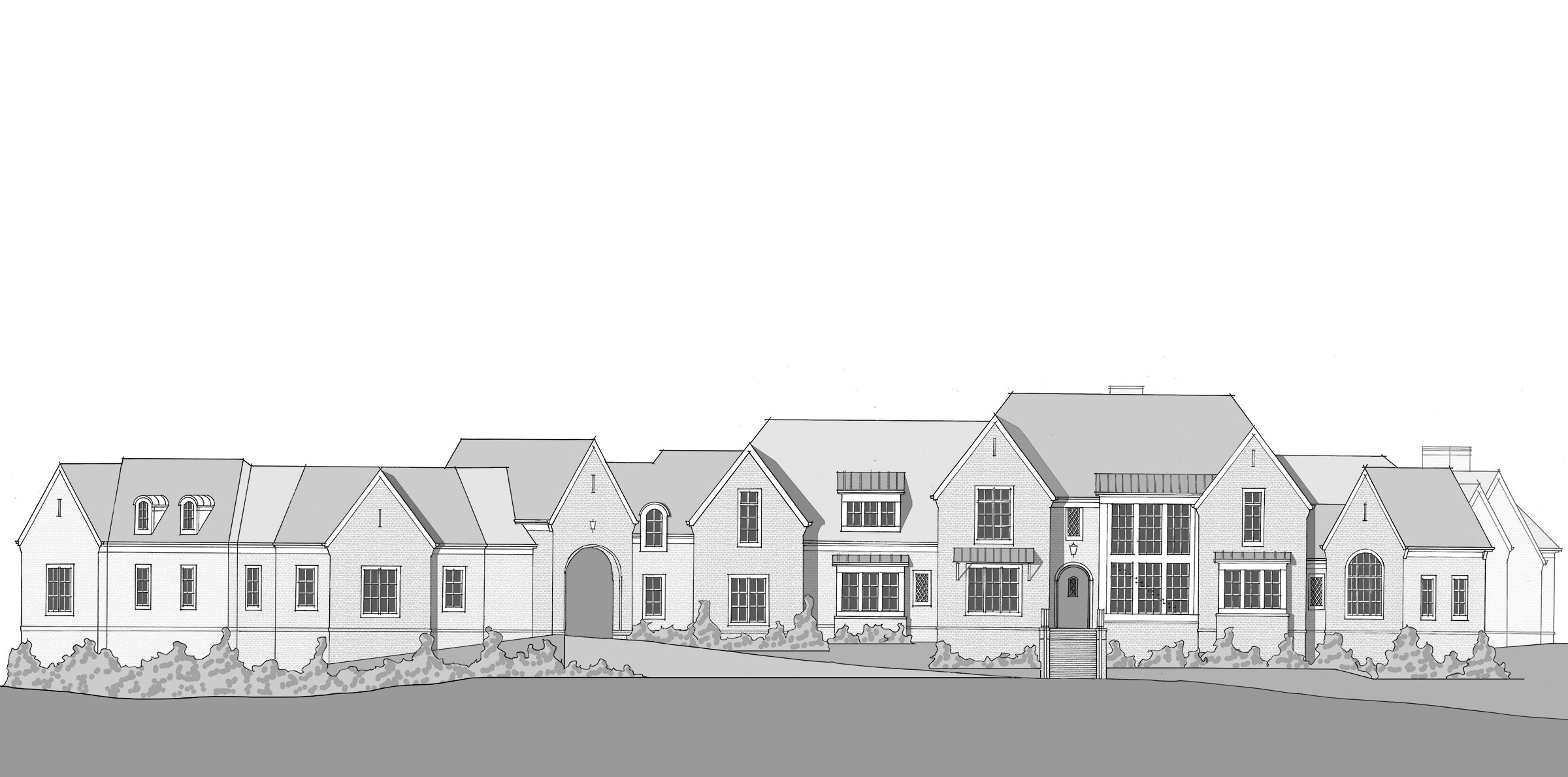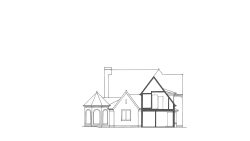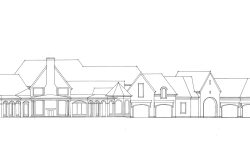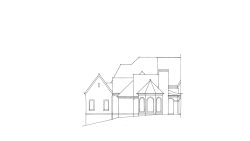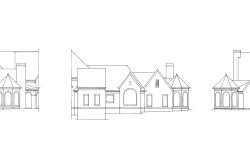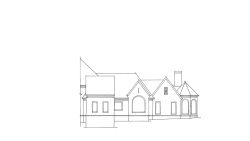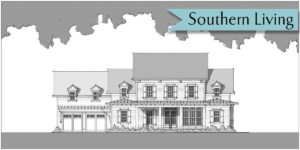Livingston
- 7661 sq. ft.
- Beds: 4
- Bath: 3
The Livingston is a French Country home designed for a large lot and an active family. With the majority of the living space on the main floor and ample garages for hobbyists and collectors, this sprawling estate makes quite a statement. Entry from the front porch leads into a two-story foyer, with views through to the rear covered porch and the backyard beyond. Stairs from the foyer access the second-floor. The family room beyond the foyer boasts a fireplace and built-ins, and is open to the sitting area off the kitchen, but at an adequate distance to provide a separation when desired. The dining room connects to the kitchen via a bar area, which is also open to the kitchen sitting area. The spacious kitchen really shows off with a large, angled dining island, an octagonal breakfast nook surrounded by windows, and a separate prep island. A large walk-through pantry adds to the useful kitchen space with two refrigerators, cabinets, and an additional enclosed pantry. Connected to the kitchen via the walk-through pantry, the mud room provides access to the garages and stairs to the future space on the second floor. Beyond the family room, the covered porch has a fireplace, ample space to gather, and a large grill. A dining porch extends to connect to the kitchen through sliding doors, and the porch extends to the opposite side as well for primary suite access. At the rear of the home, the luxurious primary suite sits down a hallway for privacy and quiet. With a fireplace and sitting area surrounded by windows, the homeowners will surely find this space to be their ultimate retreat. The impressive primary bath has two vanities, a 5-foot soaking tub, a private toilet, and a massive walk-in shower. Spacious his and hers closets contain plenty of wardrobe space, with hers connecting conveniently to the large laundry room with a sink, island, and considerable counter space. A study by the foyer provides a private workspace with views of the front of the property, and a second bedroom is in the corner with a full bath, walk-in closet, and windows on three sides. Five oversized garage bays bring ample car and recreation storage as well as hobby space to this home. The porte cochere adds style and separation to the garage spaces, and a powder room adds convenience while mid-project.
Upstairs, a loft bunk area sits inside sliding barn doors for a fun sleepover space. Two bedrooms each have a full bath and walk-in closet, and a spacious bonus room provides space for entertaining or relaxing with friends, with a powder room just outside. Ample storage or future expansion space await beyond the upstairs hallways.
In the basement, a large, enclosed wine storage area is just at the bottom of the stairs from the dining room, and a roomy safe room adds both secure storage and peace of mind if needed.
- 7,661 sq. ft.
- 4 bedroom, 3 and 2-half baths – 2 bedrooms on main level
- Safe room and wine storage area in basement
- Porte cochere and 6 garage bays with additional garage workshop space
- Wide openings and hallways on first floor for aging in place
- Substantial future expansion potential on second level
- Ample outdoor spaces
- Plan Name: Livingston
- Style: French Country
- Square Footage: 7661
- Dimensions: 239' x 97'
- Bedrooms: 4
- Bath: 3
- Half Bath: 2
- Stories: 3
- Garage Bays: 6
Sailer Design has been honored to be the architect for a number of Southern Living Showcase Homes. Part of this honor means this particular plan is exclusively available through southernliving.com.
We do! You can view all Sailer Design plans sold exclusively on southernliving.com here: Southern Living House Plans →
Or purchase a Printable Brochure here on sailerdesign.com
$15.00 $7,661.00

Yes, we can flip the plan to meet your needs. For example, if the plan has the garage on the right side, but you need the garage on the left, we can reverse it.






