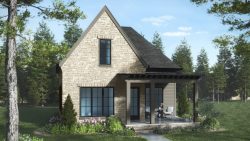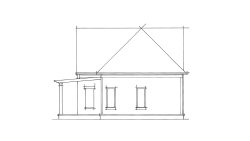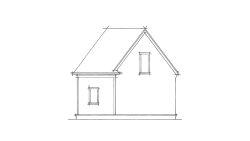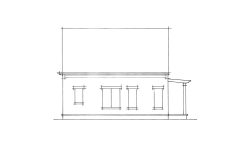Lola
- 1491 sq. ft.
- Beds: 1
- Bath: 1
The Lola Cottage is the perfect addition to any Sailer Design home. This floor plan offers a guest bedroom with a full bath. An open family and dining room that flows into a kitchenette. The second floor boasts a loft that would be a great bonus or exercise room.
- 1,491 sq. ft.
- 1 Bedroom 1 bath
- Cottage
- Perfect on property apartment for in-laws or grown children
- Loft space adds additional sleeping and living area
- Covered porch adds feeling of home
- Plan Name: Lola
- Style: Cottage
- Square Footage: 1491
- Dimensions: 32'w x 41'd
- Bedrooms: 1
- Bath: 1
- Half Bath: 0
- Garage Bays: 0
Sailer Design has been honored to be the architect for a number of Southern Living Showcase Homes. Part of this honor means this particular plan is exclusively available through southernliving.com.
We do! You can view all Sailer Design plans sold exclusively on southernliving.com here: Southern Living House Plans →
Or purchase a Printable Brochure here on sailerdesign.com
$15.00 $1,491.00

Yes, we can flip the plan to meet your needs. For example, if the plan has the garage on the right side, but you need the garage on the left, we can reverse it.
















