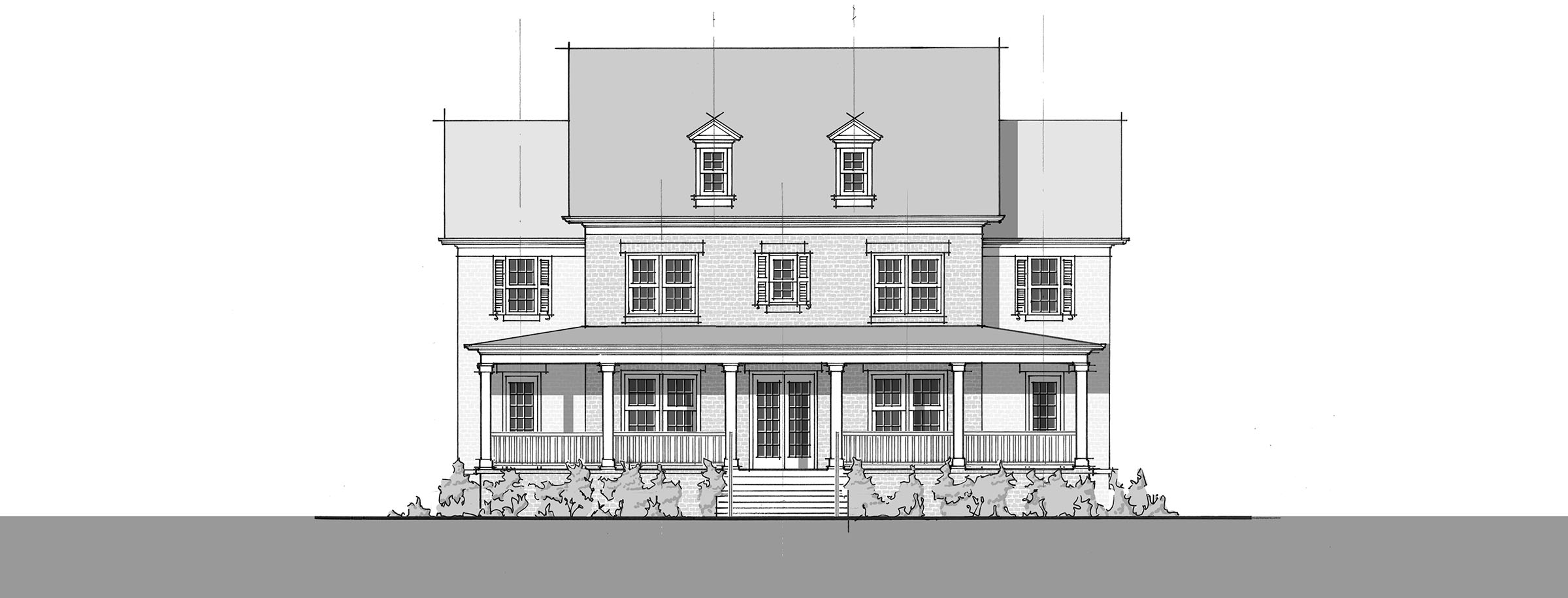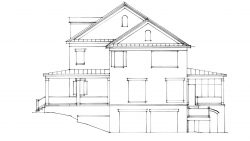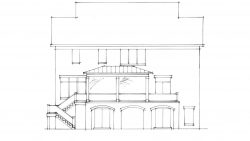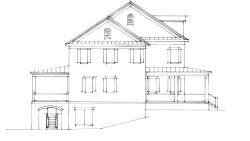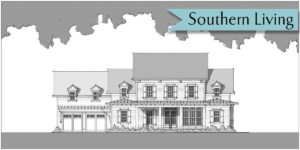Mayfield
- 4669 sq. ft.
- Beds: 4
- Bath: 4
The Mayfield is a traditional three-level, four bedroom, 4 and one half bath home oozing with southern charm. With a wrap around porch that accesses several rooms, as well as three additional porches, you can enjoy the outdoors from all over this home. Double front doors open into the foyer with access to the dining room and the study.
With a full walk through bathroom, the study will also work perfectly as an extra guest room or a private office. The dining room connects through a butler’s pantry to the open concept kitchen. Double islands create the ideal layout for separate meal prep and eating spaces, or for a buffet when entertaining. Built ins, a large pantry, and ample cabinets provide all of the storage space a home chef could want. The wrap-around front porch has additional openings to a desk and storage area off of the kitchen and to the great room on the opposite side of the home.
The great room includes a fireplace and stairs leading down to the full basement. In the rear of this home, a large covered porch and grilling porch are accessible from the great room and the dining area.
Upstairs, all four bedrooms have convenient access to the second level laundry room. The expansive primary suite boasts a separate soaking tub and shower, private toilet, and large closet with an island. Two additional bedrooms each have a walk in closet and share a Jack and Jill bathroom. The guest suite has its own private full bath.
In the basement, entertainment is king! A spacious home theater, wet bar, playroom, and lower level covered porch will be the prime location for friends and family to gather for years to come. The basement is also home to a two car garage, safe room, a full bath, and several storage areas.
- 3642 square feet
- 4 Bedrooms, 4 Bathrooms and 1 Half Bath
- Colonial Revival with wrap around porch
- Upstairs Primary Suite
- Drive under garage and rec room
- 3 Bedrooms with private Baths
- 10′ ceiling heights on first floor, 9′ second floor ceiling heights
- Plan Name: Mayfield
- Style: Colonial Revival
- Square Footage: 4669
- Dimensions: 52' w x 63' d
- Bedrooms: 4
- Bath: 4
- Half Bath: 1
- Stories: 2
- Garage Bays: 2
Sailer Design has been honored to be the architect for a number of Southern Living Showcase Homes. Part of this honor means this particular plan is exclusively available through southernliving.com.
We do! You can view all Sailer Design plans sold exclusively on southernliving.com here: Southern Living House Plans →
Or purchase a Printable Brochure here on sailerdesign.com
$15.00 $3,642.00

Yes, we can flip the plan to meet your needs. For example, if the plan has the garage on the right side, but you need the garage on the left, we can reverse it.






