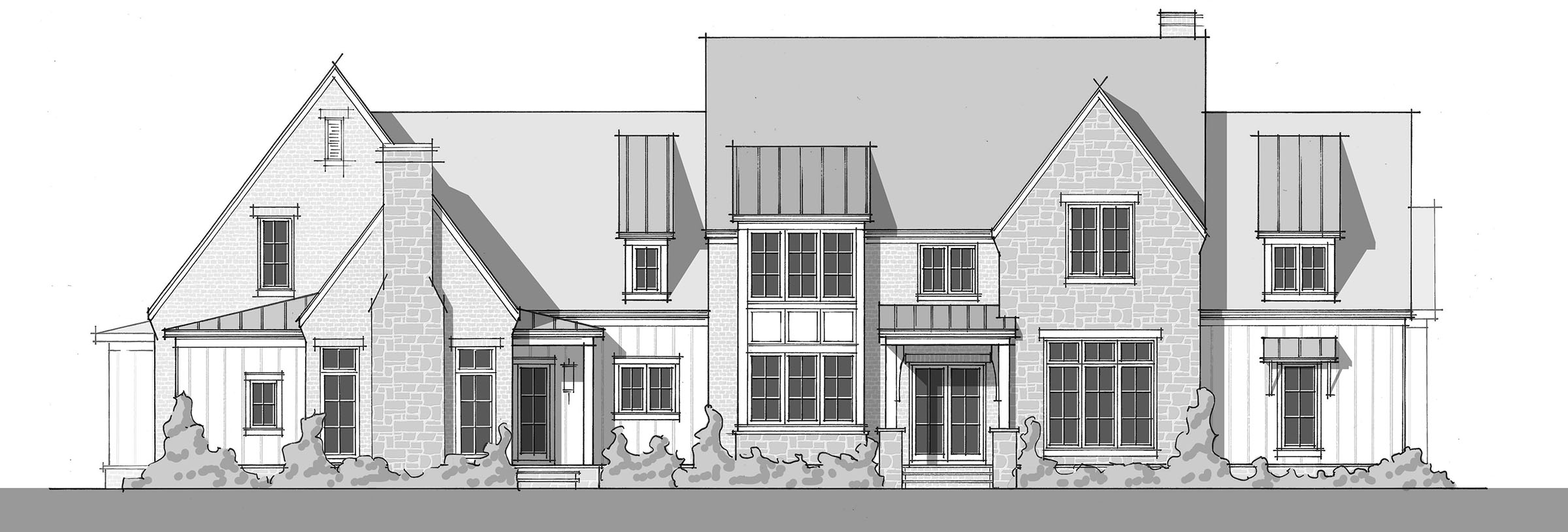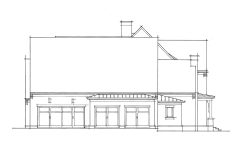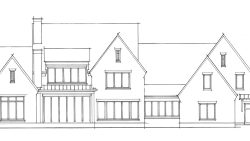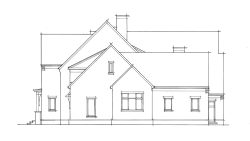Melrose
- 6584 sq. ft.
- Beds: 5
- Bath: 5
The Modern Tudor Melrose is a spacious home on two levels with custom features that will appeal to families of all sizes and stages of life. Entry through the double doors into the foyer immediately shows off the open concept family room and kitchen and the covered porch beyond. An office to the right of the pantry looks out over the front yard, with built-ins for storage and double doors for privacy. The family room features a fireplace flanked by shelving and a small refrigerator under an extra cabinet area, perfect for entertaining. The kitchen is open to the family room, with the dining room beyond. The spacious kitchen island seats six, with prep space and a sink, dishwasher, and warming drawer. The dining room has two walls of windows overlooking the patio and the rear covered porch, which has a generous seating area and a fireplace. Ready for a pool, a half bath is accessible here from outside, including a convenient changing area. A special feature of this home is the spacious working pantry. With entry hidden in the cabinets, this room allows for so much more than food storage. An extra refrigerator, dishwasher, and sink are joined by wine storage, plenty of cabinets, and an island. A hallway behind the kitchen leads to stairs to the second level, a coat closet, a powder room, and the guest suite beyond. Overlooking the backyard, the guest suite has a private full bath and a walk-in closet. Close to the garage and the friend’s entry, this bedroom is ideal for parents and in-laws who are just visiting or staying a while. The laundry room is between the kitchen and the friend’s entry, and the study with a unique fireplace and a full bath and walk in closet is in the ideal spot for a home office or a library. The three-car garage boasts a storm shelter that is accessible from both the garage and the inside of the home by the mud room. In the opposite corner of the home, the primary suite spans from the back to the front of the house. This bedroom overlooks the backyard, and the bath features dual vanities, a spacious walk-through shower, a six-foot soaking tub, and a private toilet. His and hers closets provide ample space for year round wardrobes.
Upstairs, the loft provides a fun spot to read or do homework. Two bedrooms each have full baths and walk in closets. A few steps down to the bonus room reveal a large space with plenty of room for playing games and watching movies, and the adjacent exercise room can be closed off with sliding doors when desired. A powder room and walk-in attic access complete the second level of this spacious home.
- 6,584 sq. ft.
- 5 Bedrooms, 5 and 2-half bathrooms – primary and guest suite on main level
- Large rear covered porch with patio
- Three car garage
- Storm shelter
- Front-facing study with fireplace and dedicated bath
- Working pantry
- Bonus room and exercise room on second floor
- Plan Name: Melrose
- Style: Modern Tudor
- Square Footage: 6584
- Dimensions: 113' x 74'
- Bedrooms: 5
- Bath: 5
- Half Bath: 3
- Stories: 2
- Garage Bays: 4
Sailer Design has been honored to be the architect for a number of Southern Living Showcase Homes. Part of this honor means this particular plan is exclusively available through southernliving.com.
We do! You can view all Sailer Design plans sold exclusively on southernliving.com here: Southern Living House Plans →
Or purchase a Printable Brochure here on sailerdesign.com
$15.00 $6,584.00

Yes, we can flip the plan to meet your needs. For example, if the plan has the garage on the right side, but you need the garage on the left, we can reverse it.















