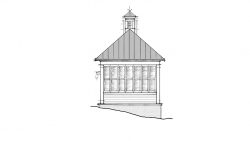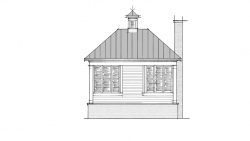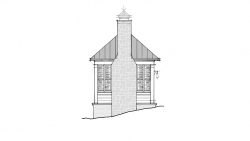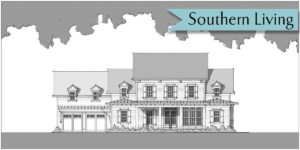Midnight Sun
- 501 sq. ft.
- Beds: 0
- Bath: 0
Add the Cabana plan to any new or existing property to increase your outdoor living potential! The 501 square foot Cabana is the perfect pool house or covered porch, and has great sleepover potential! With an outdoor kitchen complete with a grill, refrigerator, and sink, eliminate trips back and forth into your house and enjoy more time outdoors with your guests and family.
The spacious cabana is 26 feet by 18 feet and has ample space for relaxing or hosting parties. The possibilities are endless with this addition to your landscape.
- 501 square feet
- Cabana
- Perfect pool house
- Covered porch
- Outdoor kitchen
- Plan Name: Midnight Sun
- Style: Cabana
- Square Footage: 501
- Dimensions: 26' w x 18' d
- Bedrooms: 0
- Bath: 0
- Stories: 1
- Garage Bays: 0
Sailer Design has been honored to be the architect for a number of Southern Living Showcase Homes. Part of this honor means this particular plan is exclusively available through southernliving.com.
We do! You can view all Sailer Design plans sold exclusively on southernliving.com here: Southern Living House Plans →
Or purchase a Printable Brochure here on sailerdesign.com
$15.00 $501.00

Yes, we can flip the plan to meet your needs. For example, if the plan has the garage on the right side, but you need the garage on the left, we can reverse it.















