Montgomery Ridge
- 6238 sq. ft.
- Beds: 6
- Bath: 7
Stunning from the inside and out, the Montgomery Ridge Transitional Tudor plan was designed with a focus on entertainment and enjoyment of the outdoors. With windows across the rear of the home and seven covered porches, this design is ideal for a backyard pool. The large covered front porch opens through double doors to the two-level family room, immediately showing off this home’s expansive backyard views. When open, the family room’s accordion doors create a seamless entertaining flow to an outdoor terrace. The open concept kitchen boasts two islands and an oversized hidden pantry. Accordion doors open the bar area to a covered porch with a fireplace and multiple seating areas. This porch also opens to the kitchen and dining areas through an additional set of accordion doors. Beyond the family room fireplace, double doors open to a study with a bar and A/V closet. The luxurious primary bedroom is accessible from a hallway off of the foyer, positioned quietly beyond the study for extra privacy. With sliding door access to its own covered porch, this retreat like space has a large soaking tub, walk in shower, private toilet, dual vanities, and spacious his and hers closets. Across the home, entry from the two-car garage provides easy access to a mud bench, coat closet, large laundry room with a built-in desk, and is close to the elevators and stairs to the upper and lower levels.
In the basement, the rec room has ample space for seating as well as a pool table, and the rear wall of windows makes it easy to forget this is a basement space. Accordion doors open to a spacious covered porch with a fireplace and multiple seating areas. The bar off of the rec room opens to another covered porch. A bunk room adds a fun spot for sleepovers or visiting family, and the luxurious guest suite will have friends begging for an invitation. With sliding doors to a private covered porch, a walk-in closet, and a full bath, guests will feel right at home in their own space. A full bath near the stairs is perfect for rinsing off after time in the pool. Ample storage areas complete this level.
Upstairs, two bedrooms have custom desk nooks, and all three each have a full bath and walk-in closet. A cozy loft is another place from which to admire the backyard views through the two-story family room windows. Finally, the home office at the top of the stairs is a great out of the way space to finish up the day’s work, and with built-in bookshelves, it doubles as a perfect homework station or library.
- 6,238 square feet
- 6 bedrooms, 7 and 1/2 bath
- Three level home with elevator
- Open concept living area
- Accordion doors create seamless entertaining flow to outside spaces
- Seven covered porches on two levels
- Basement includes large rec room, guest suite, bar, three covered porches, bunk room, and ample storage.
- Home office and loft space on second level
- Ideal home design for a backyard pool
- Three garage bays
- Plan Name: Montgomery Ridge
- Style: Modern Tudor
- Square Footage: 6238
- Dimensions: 103' 86'
- Bedrooms: 6
- Bath: 7
- Half Bath: 1
- Garage Bays: 3
Sailer Design has been honored to be the architect for a number of Southern Living Showcase Homes. Part of this honor means this particular plan is exclusively available through southernliving.com.
We do! You can view all Sailer Design plans sold exclusively on southernliving.com here: Southern Living House Plans →
Or purchase a Printable Brochure here on sailerdesign.com
$15.00 $6,238.00

Yes, we can flip the plan to meet your needs. For example, if the plan has the garage on the right side, but you need the garage on the left, we can reverse it.






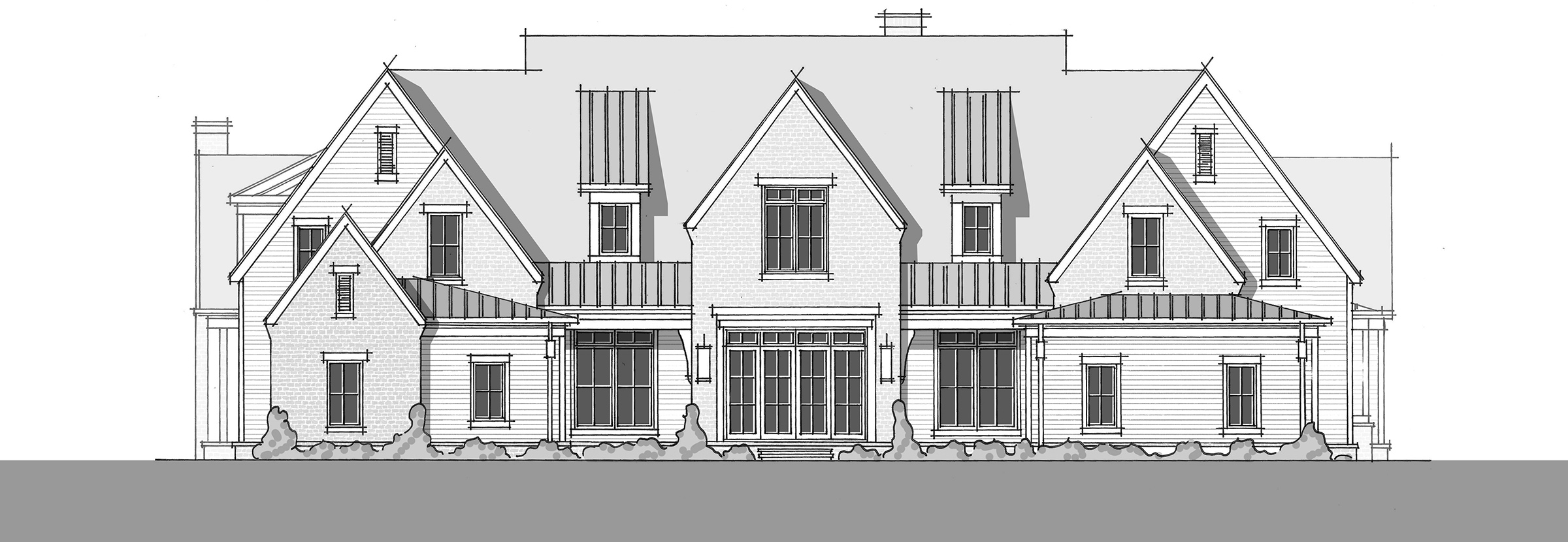
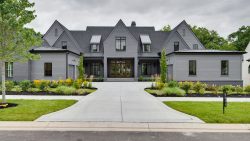
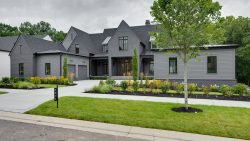
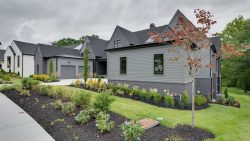
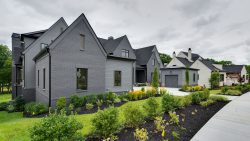
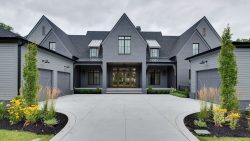
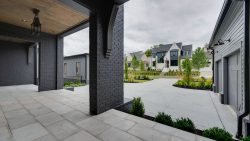
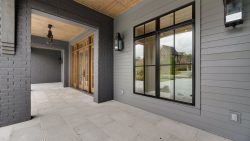
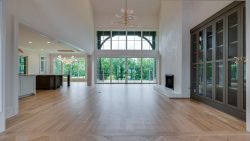
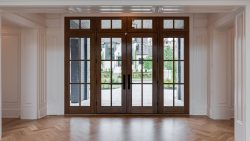
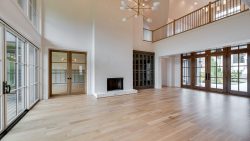
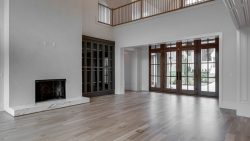
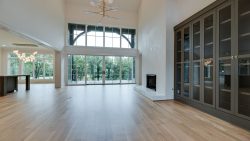
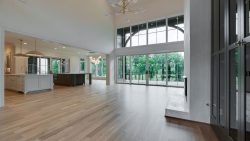
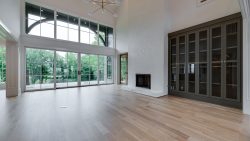
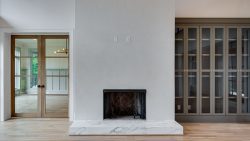
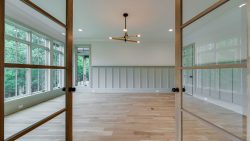
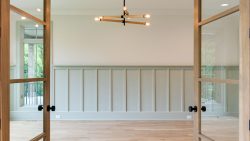
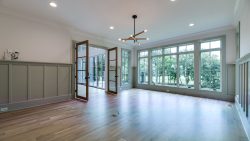
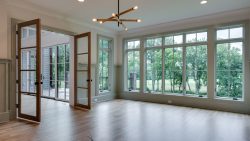
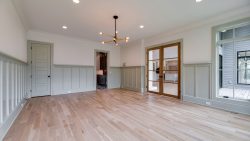
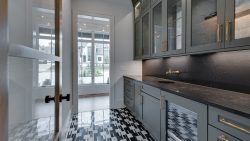
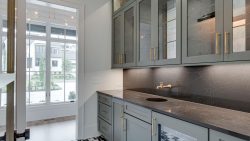
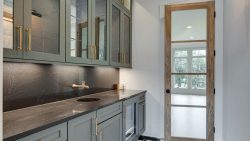
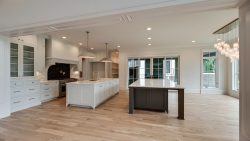
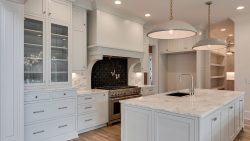
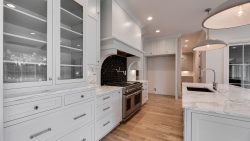
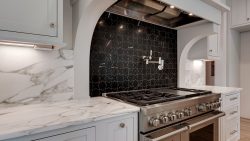
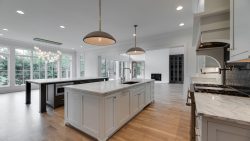
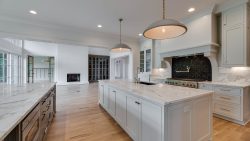
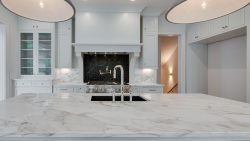
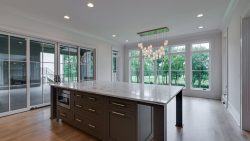
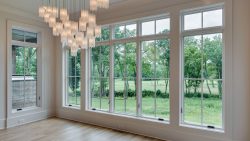
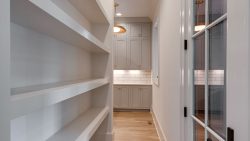
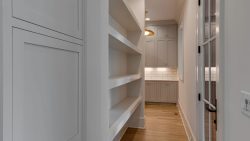
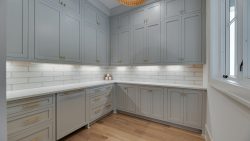
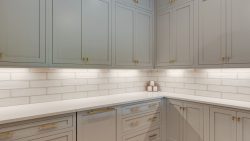
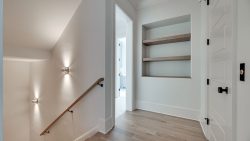
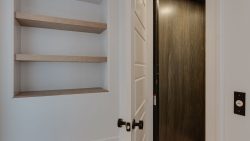
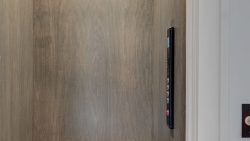
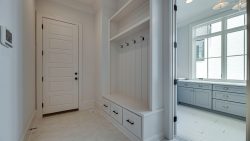
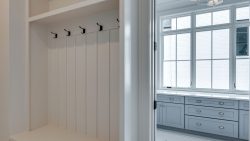
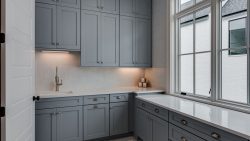
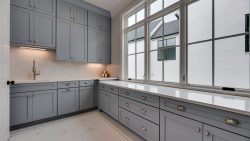
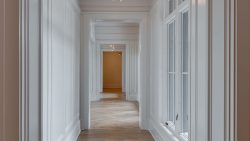
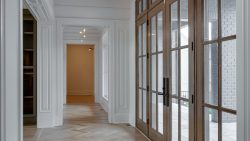
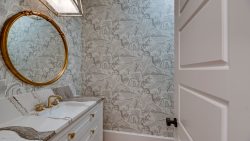
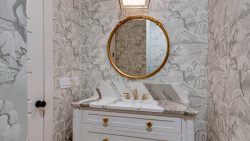
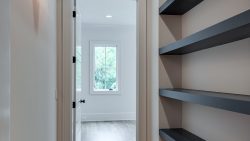
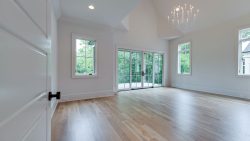
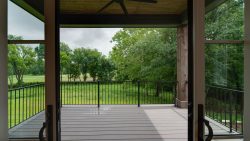
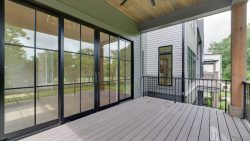
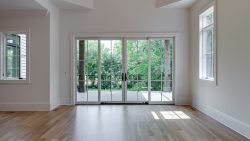
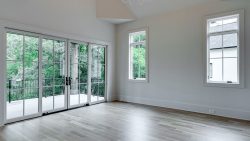
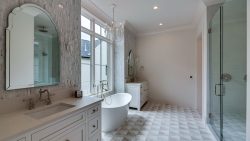
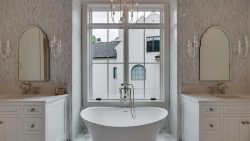
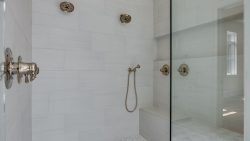
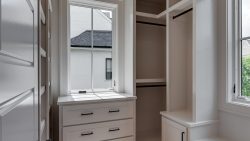
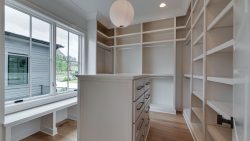
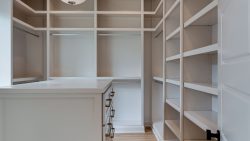
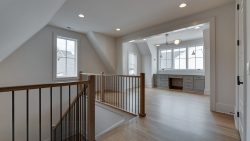
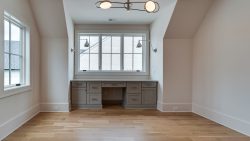
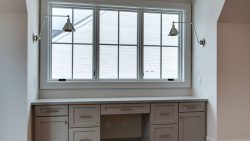
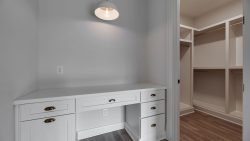
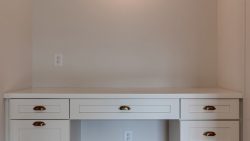
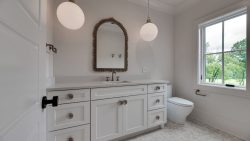
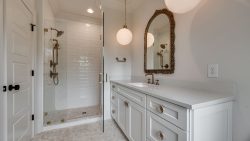
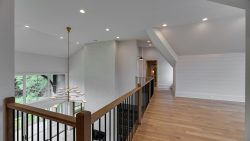
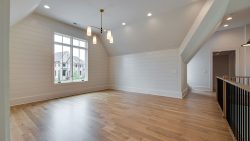
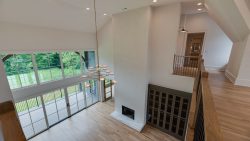
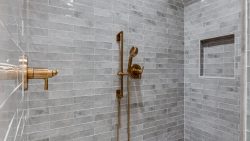
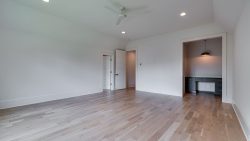
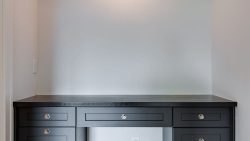
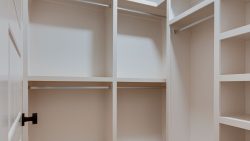
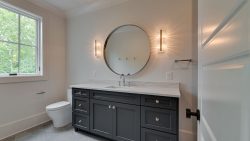
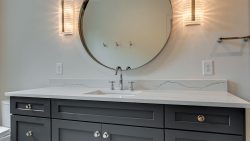
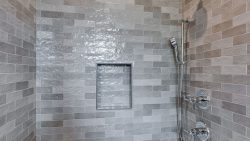
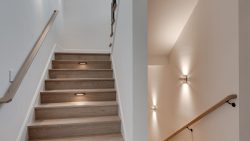
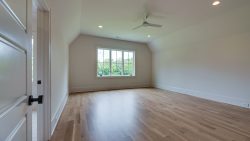
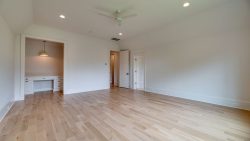
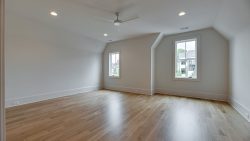
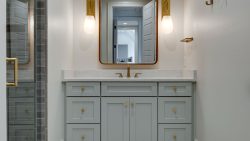
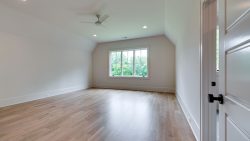
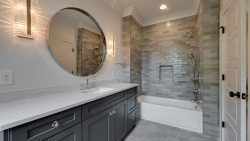
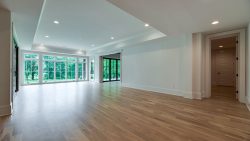
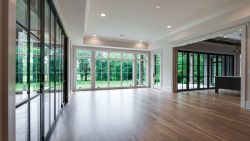
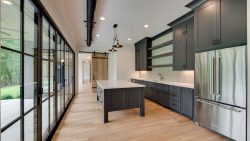
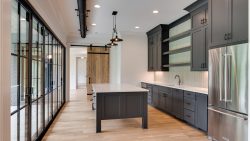
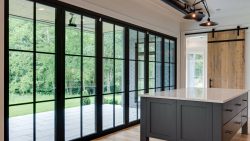
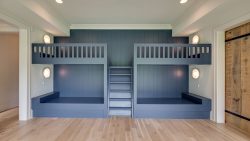
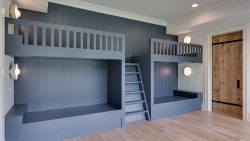
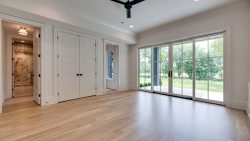
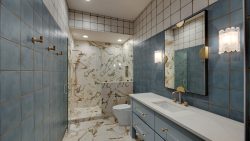
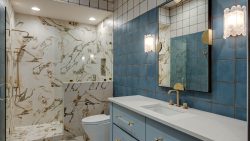
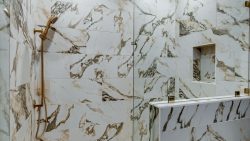
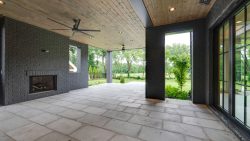
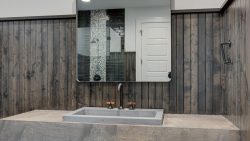
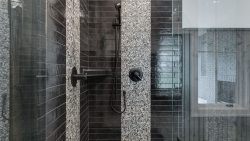
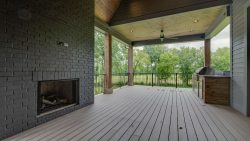
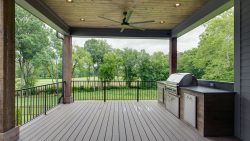
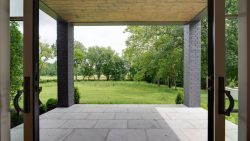
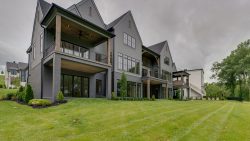
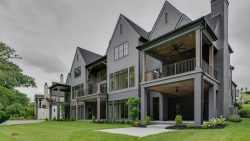
 ►
Explore 3D Space
►
Explore 3D Space





