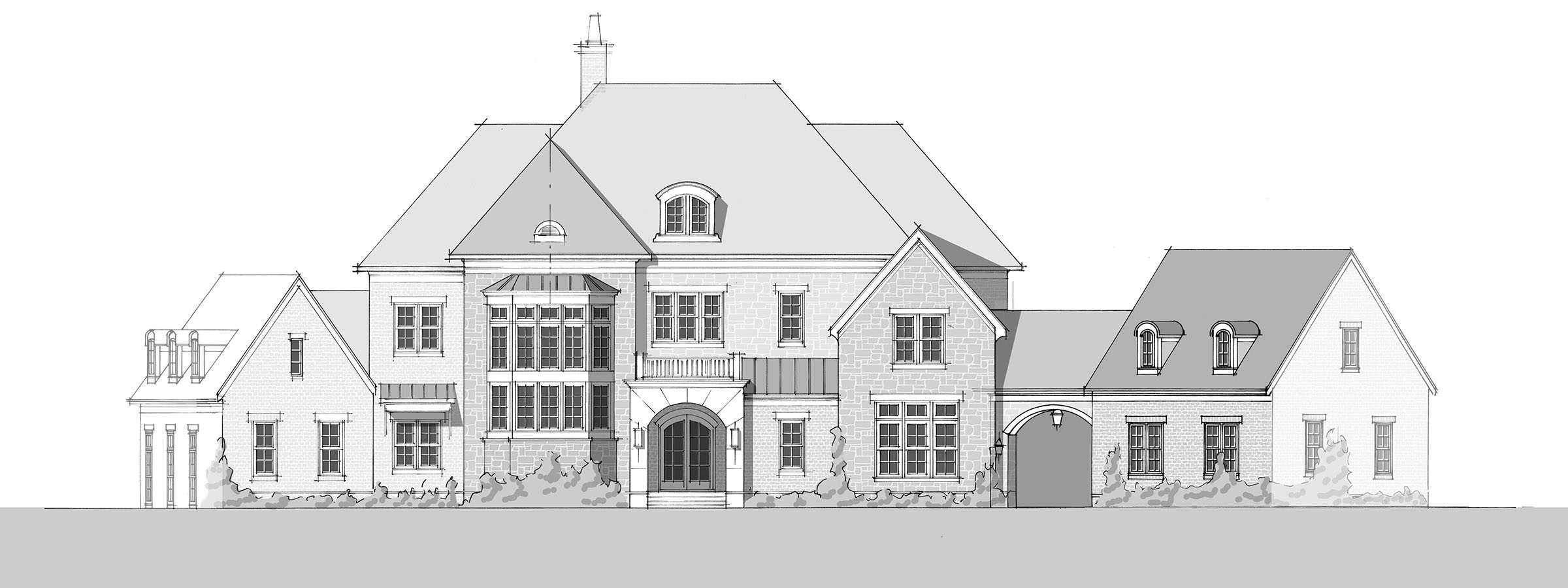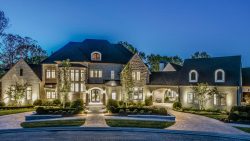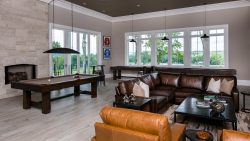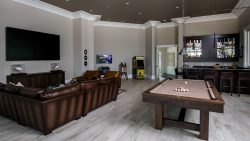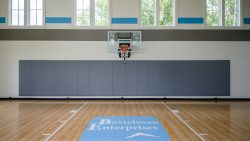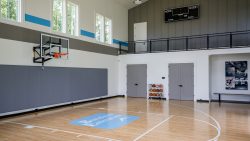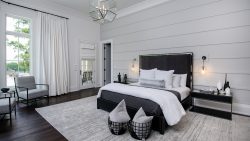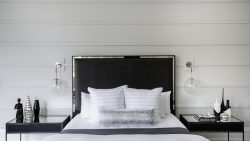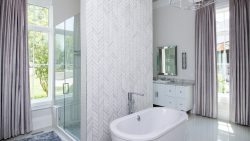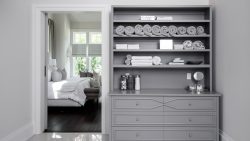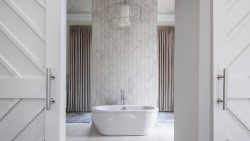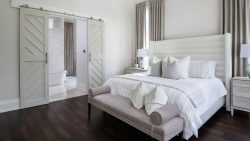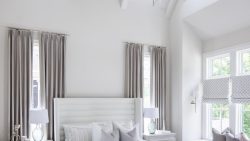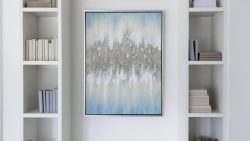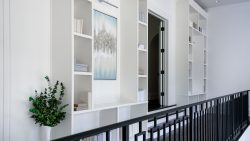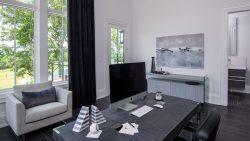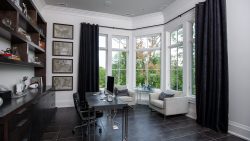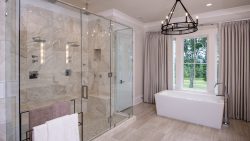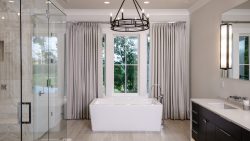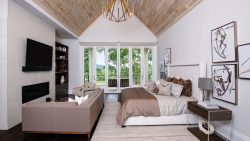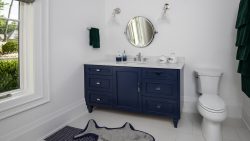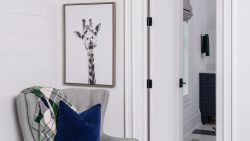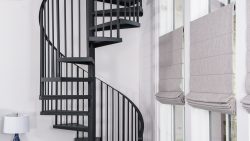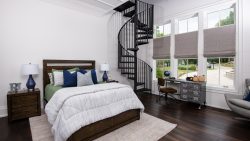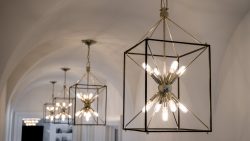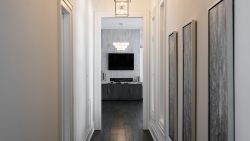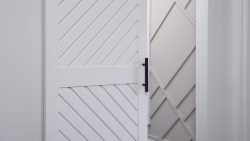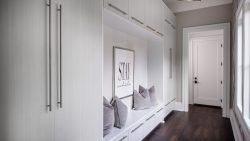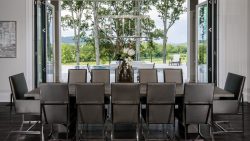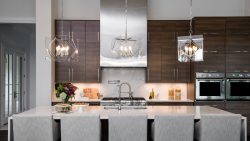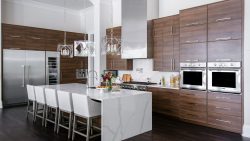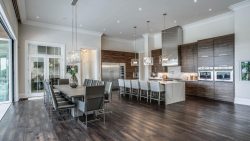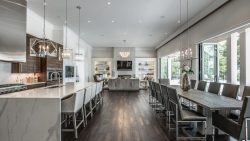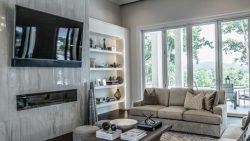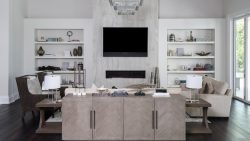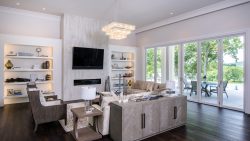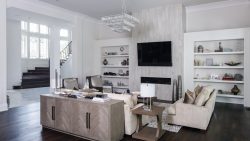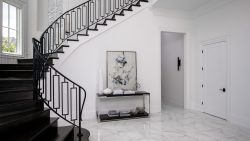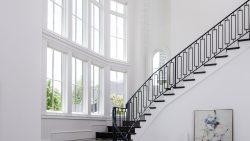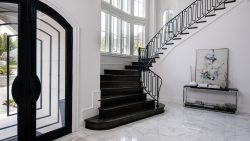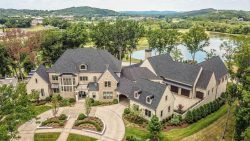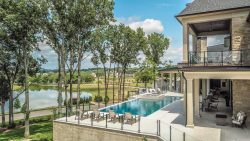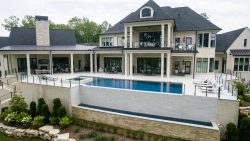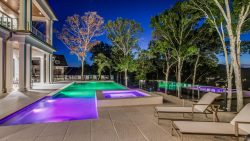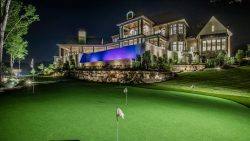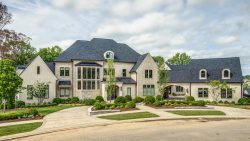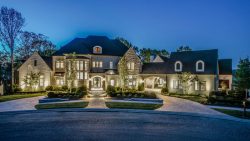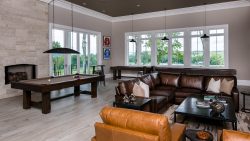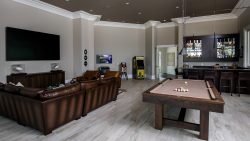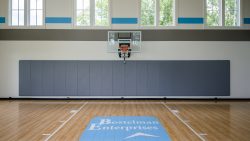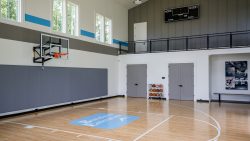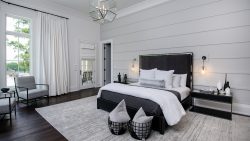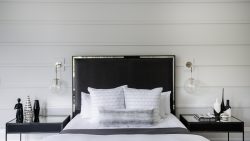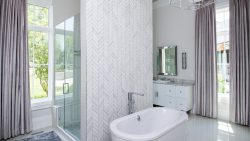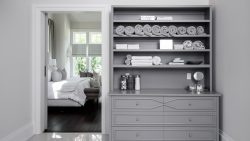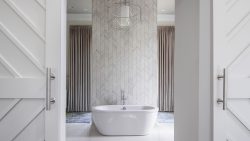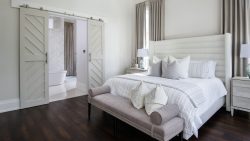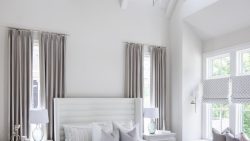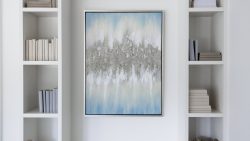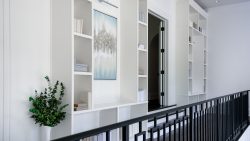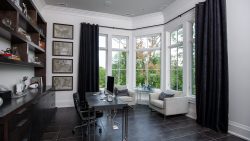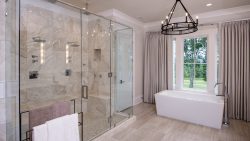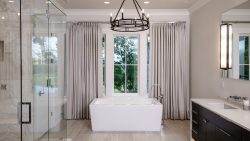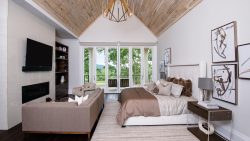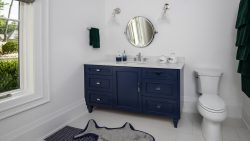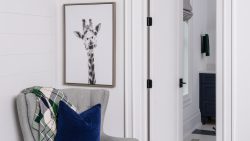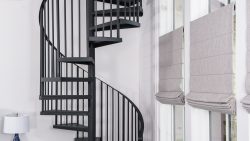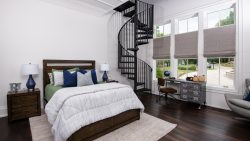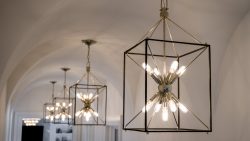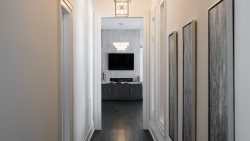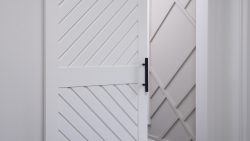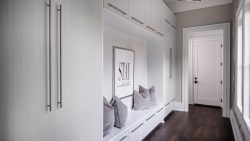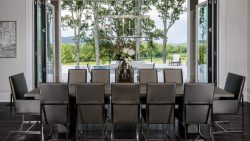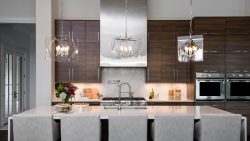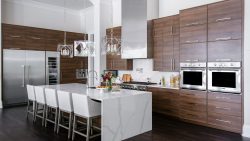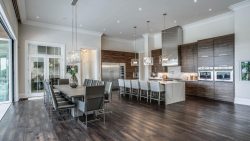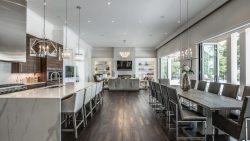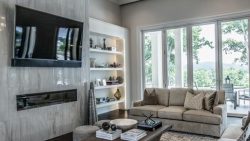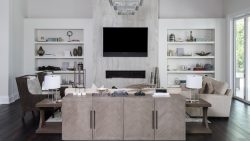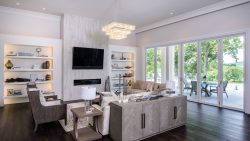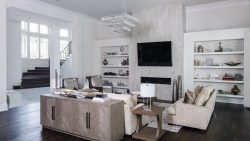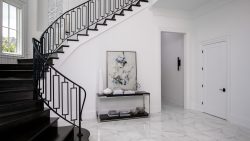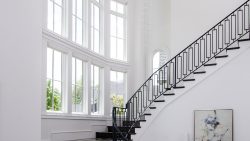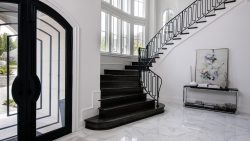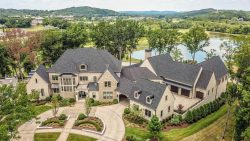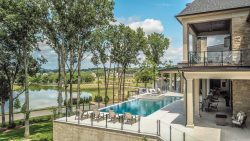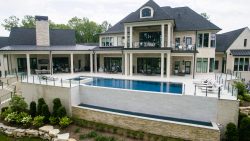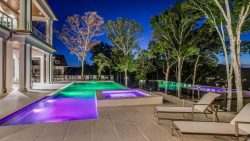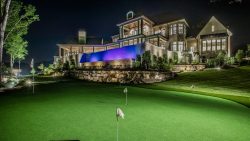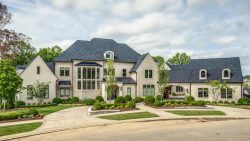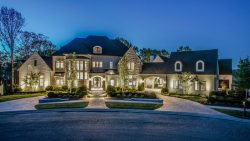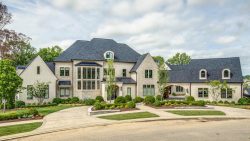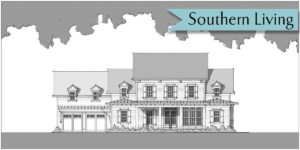Mountaintop
- 12407 sq. ft.
- Beds: 4
- Bath: 6
This plan is an impressive French Country estate and features four bedrooms, six and a half baths, four garage bays (and a golf cart garage), and custom add-ons like a sports court, sports bar, and exercise room. Entry to the expansive foyer shows off a grand curved staircase to the second level with a wall of windows. The open concept family room, dining room, and kitchen connect the front foyer to the rear of the property with several access points to the large covered porch and outdoor kitchen. Inside, the kitchen has a built in china cabinet, wine closet, and a large island with a sink and dishwasher, oriented for views of the backyard while straightening up. Hidden access to a spacious pantry with a sink is through doors concealed in the cabinetry. The large utility room beyond the kitchen has a sink and storage closet. In the hallway in front of the kitchen, a powder room, coat closet, and additional stairs to the second level line one side, while a unique two-story bedroom is featured in the front of the home. With a walk in closet and full bath, this bedroom also has a loft area above, accessible from a spiral staircase in the room, as well as from the second floor. The loft area features a built in bunk bed and bookcase and an additional walk in closet.
Beyond the utility room on the main floor, entries from the porte cochere open to the kitchen area or through the friend’s entry to the sports area. The friend’s entry accesses the mudroom and a full bath that is also conveniently connected to the outdoor dining room. The sports bar features a wall for televisions, a wall of windows overlooking the rear of the property, a large bar area, and a two-sided fireplace, with the other side in the outdoor family room. A humidor and cigar porch area connect the sports bar to the sports court with a second level railing for watching the action from above!
To the left of the entry foyer, future elevator access and a storm room provide convenience and safety. A full bedroom features a full bath and walk in closet, and the guest suite is outfitted as a spacious second master, with vaulted ceilings, a coffee bar, and a full bath with a separate shower and tub and a walk in closet.
On the second level, the gallery is open to the foyer below. Double doors open to the luxurious master retreat, with a fireplace and morning bar, and French doors accessing the upstairs covered porch. The master bath has a double vanity, separate shower and tub, and spacious his and hers closets with islands, hers featuring a makeup area. A large office with a full bath and walk in closet and an exercise room with a full bath, walk in closet, and attic storage access complete the second level of this amazing home.
Mountaintop: 11,783 square feet.
- 12,407 square feet
- 4 Bedroom, 5 and 1 Half Bathroom
- Sport Court
- Immense outdoor entertaining spaces
- 14′ ceilings first floor
- Putting green
- Primary suite on second floor
- Plan Name: Mountaintop
- Style: French Country
- Square Footage: 12407
- Dimensions: 238' x 115'
- Bedrooms: 4
- Bath: 6
- Half Bath: 1
- Stories: 2
- Garage Bays: 4
Sailer Design has been honored to be the architect for a number of Southern Living Showcase Homes. Part of this honor means this particular plan is exclusively available through southernliving.com.
We do! You can view all Sailer Design plans sold exclusively on southernliving.com here: Southern Living House Plans →
Or purchase a Printable Brochure here on sailerdesign.com
$15.00 $12,407.00

Yes, we can flip the plan to meet your needs. For example, if the plan has the garage on the right side, but you need the garage on the left, we can reverse it.






