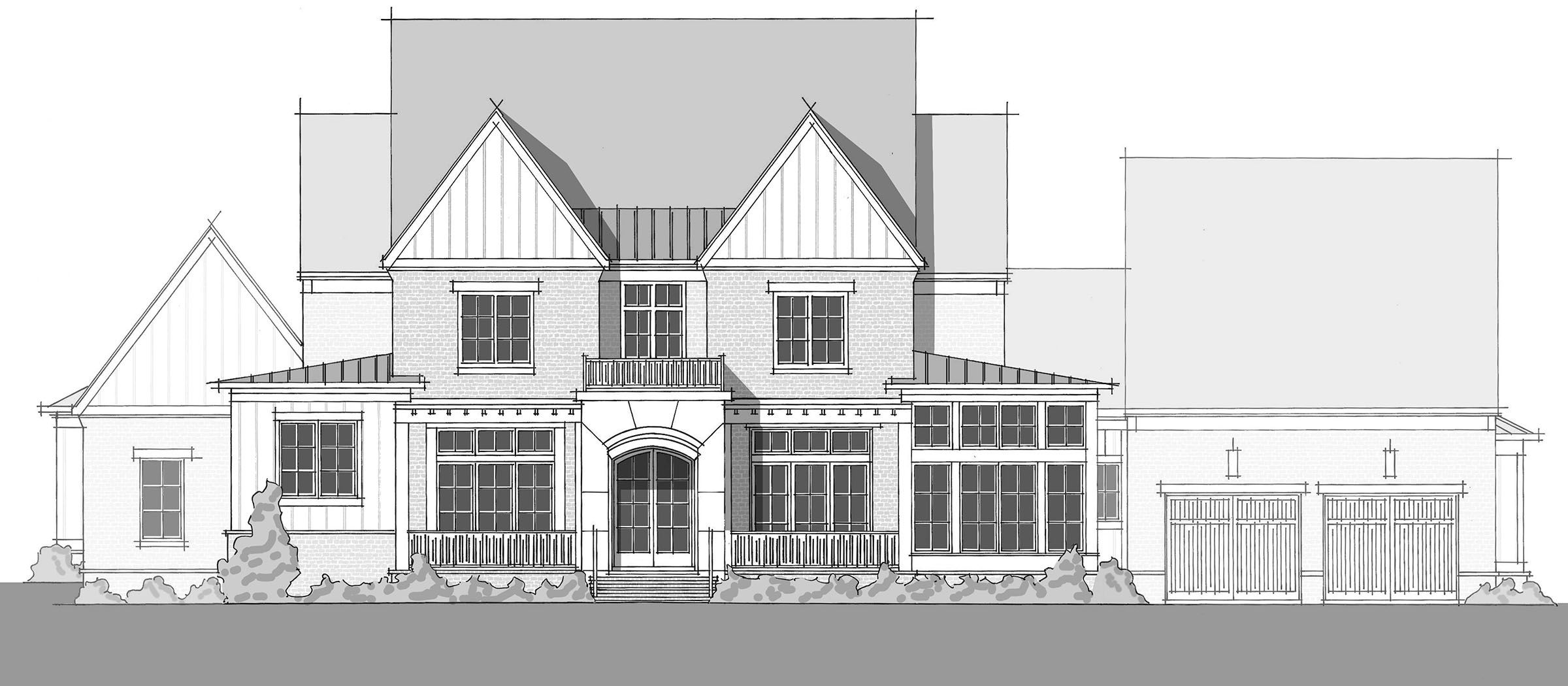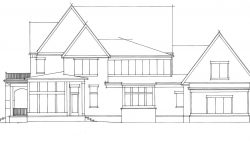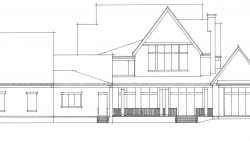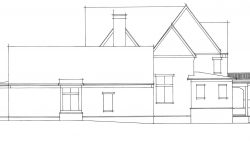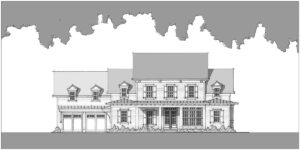Northwood
- 6962 sq. ft.
- Beds: 5
- Bath: 5
This show-stopping Modern Tudor design is full of custom details that add beauty, style, convenience, and practicality to the home. With five bedrooms, five and two half baths, an open concept kitchen and family room, great entertainment flow, a bonus room, and spacious outdoor living areas, everything was thought of in the creation of this plan. From the symmetrical covered front porch, double doors open to the foyer, where the clean line of sight leads to the coordinating double doors at the back of the home. A dining room is open to the foyer, with a diagonal coffered ceiling and doors that open to the covered front porch. Also accessible from the dining room, the outdoor screened porch is positioned in the front of the home to catch the sunrise, with a fireplace added for extra coziness. A butler’s pantry connects the dining room to the kitchen, and is also open to the foyer. Across from the dining room are double doors to the living room. With built ins and a wall of windows, this space would also work perfectly as a study or library. Stairs to the second level and to the basement are tucked around the corner, adjacent to an elevator, making this home aging-friendly as well as easy on elderly or other-abled relatives and friends. A home office is quietly positioned behind the stairs, with built ins for books and memorabilia. The expansive entryway leads to the open concept family room and kitchen. Featuring a spacious island with a vegetable sink, two dishwashers, a 60” range, and a large refrigerator and freezer, the kitchen gives off a stunning first impression. With food preparation in mind, an additional sink, refrigerator, and oven are found in the expansive pantry, which is located just inside the friend’s entry for convenient grocery delivery. A homework station is also just off the kitchen, out of the way, but still close to family gathering spaces. The family room boasts a fireplace flanked by built ins, and opens to the spacious rear covered porch for perfect entertainment flow. The porch has two distinct seating areas, a fireplace, and a grill with plenty of counter space for prepping and serving. Beyond the family room, the primary suite features a coffee bar and a bumped-out window sitting area surrounded by built in book cases, as well as access to the rear porch. Double doors to the primary bath reveal two vanities, a doorless walk in shower, a soaking tub, a private toilet, and a linen closet. A large shoe storage area is located in between the two spacious walk in closets. Beyond her closet is a 60 square foot safe room for added security. Past the kitchen, a powder room, drop zone, and large locker room with a coat closet are located near the entrance from the two car garage. The spacious laundry room features an additional refrigerator and freezer, as well as a sink and an island for folding. The one car garage is detached from the home in a courtyard style, located near the friend’s entrance. A storage closet and half bath are also accessible from the backyard, perfect for pool or backyard game needs.
On the landing to the second level, a large window seat with built in book shelves is an ideal spot to rest, read, and get away. Upstairs, four bedrooms each have walk in closets and full baths with tubs. Two of the bedrooms have window seats with built in bookcases. Steps up to a bonus room reveal more built ins, a large area for playing or relaxing, and a fun bunk area that sleeps four, making this bonus space the ideal area for sleepovers or visiting family. Linen storage and an extra laundry room complete the second level.
Taking the stairs or elevator to the basement reveals 750 square feet of potential future space. Already laid out for the addition of a man cave, home theater, exercise room, game room, full bath, and walk in storage, the possibilities in this lower level are endless.
- 6,962 square feet + 723 basement
- 5 bedroom, 5 and two half bathrooms – primary on main level, four on second level
- 3 garage bays
- Large covered rear porch and screened front porch
- Custom details in primary suite – shoe closet, safe room, reading nook
- Spacious open concept kitchen and family area
- Extensive storage
- Plan Name: Northwood
- Style: Modern Tudor
- Square Footage: 6962
- Dimensions: 113' x 97'
- Bedrooms: 5
- Bath: 5
- Half Bath: 2
- Stories: 3
- Garage Bays: 3
Sailer Design has been honored to be the architect for a number of Southern Living Showcase Homes. Part of this honor means this particular plan is exclusively available through southernliving.com.
We do! You can view all Sailer Design plans sold exclusively on southernliving.com here: Southern Living House Plans →
Or purchase a Printable Brochure here on sailerdesign.com
$15.00 $6,962.00

Yes, we can flip the plan to meet your needs. For example, if the plan has the garage on the right side, but you need the garage on the left, we can reverse it.






