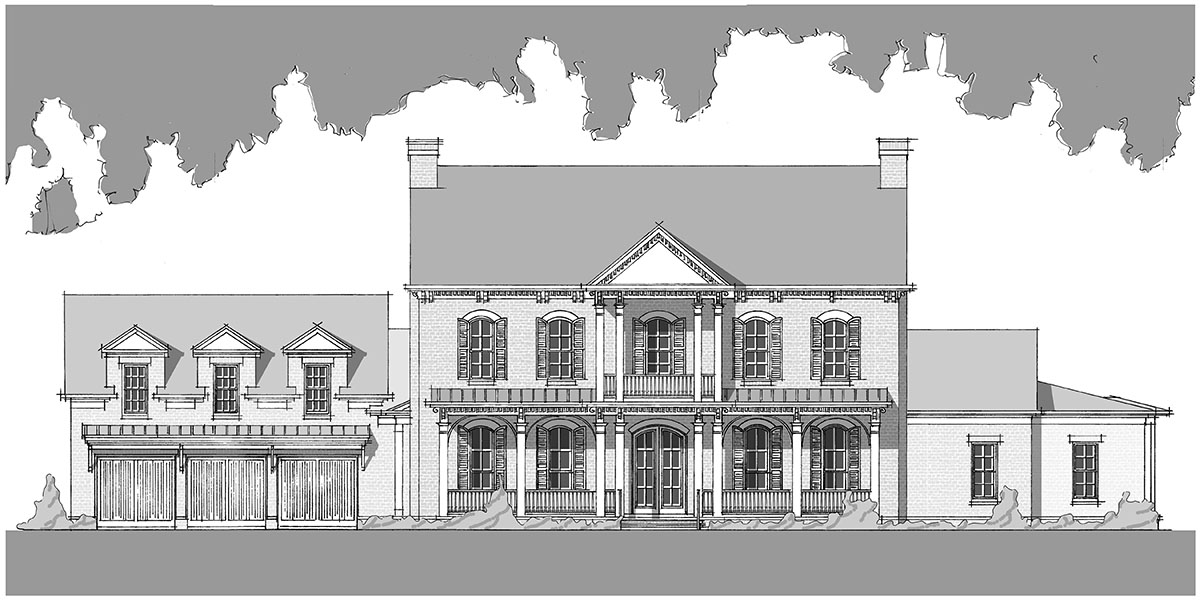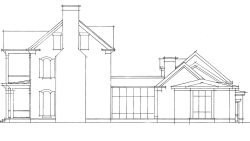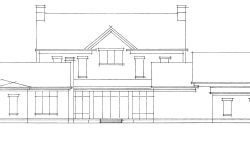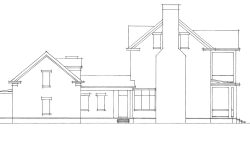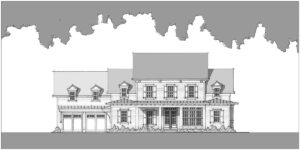Oakland Hall II
- 5419 sq. ft.
- Beds: 4
- Bath: 4
A Southern stunner from its first impression, this 5-bedroom, 4 ½ bathroom design was inspired by an historic Nashville home. The exterior exemplifies antebellum charm, and with arched windows and a two-story front porch, this plan inspires thoughts of welcoming friends and family for sweet tea and Sunday dinners. Entry to the home from the covered porch immediately calls for a moment to take in the grand front hall. The three-story winding staircase is open to the foyer, with a welcoming breakfast nook beyond the second-floor landing through double doors. To the right of the grand hall, the study has a bar and built-in shelves, with plenty of natural light to improve productivity when working from home. To the left, the dining room has a corner fireplace and butler’s pantry access to the kitchen. A space for a future elevator off the dining room enables aging in place and is equipped as wine storage in the meantime. The kitchen features ceiling beams, a large island, a spacious pantry, and a friend’s entry right into the heart of the home. Across the breakfast area, the large family room provides a spot for weekends spent entertaining friends and comfortable evenings with family around the fire. Beyond the kitchen, family room, and breakfast room, a spacious covered porch with a fireplace will accommodate multiple seating areas for outdoor living and dining. The primary suite is positioned in a quiet rear corner of the home with an inviting fireplace, large his and hers closets, dual vanities, a private toilet, and a separate soaking tub and walk-in shower. On the other side of the home, a powder room and laundry room are off the 3-car garage, with additional storage outside of the garage entry landing zone. Stairs at the rear of the home lead up to the two bedrooms over the garage.
Upstairs, a loft overlooks the grand entry below and has access to the second level covered front porch. Each of the two bedrooms has a walk in closet and full bath, and an additional second floor laundry room adds convenience.
Over the garage, bedrooms four and five share a full bath with a dual vanity, and each have a walk-in closet. With their privacy and easy access to the kitchen, these bedrooms are ideal for older children or guests.
On the third floor, the landing leads to walk-in attic storage that is ready for your family’s unique current or future needs.
- 5,419 sq. ft.
- 5 Bedroom, 4 ½ Bathrooms – primary suite on main level
- 3 car garage
- 3 covered porches
- Antebellum style inspired by an historic Nashville home
- Impressive 3-story grand entry hall
- Plan Name: Oakland Hall II
- Style: Antebellum
- Square Footage: 5419
- Dimensions: 123' x 89'
- Bedrooms: 4
- Bath: 4
- Half Bath: 1
- Stories: 2
- Garage Bays: 3
Sailer Design has been honored to be the architect for a number of Southern Living Showcase Homes. Part of this honor means this particular plan is exclusively available through southernliving.com.
We do! You can view all Sailer Design plans sold exclusively on southernliving.com here: Southern Living House Plans →
Or purchase a Printable Brochure here on sailerdesign.com
$15.00 $6,202.00

Yes, we can flip the plan to meet your needs. For example, if the plan has the garage on the right side, but you need the garage on the left, we can reverse it.






