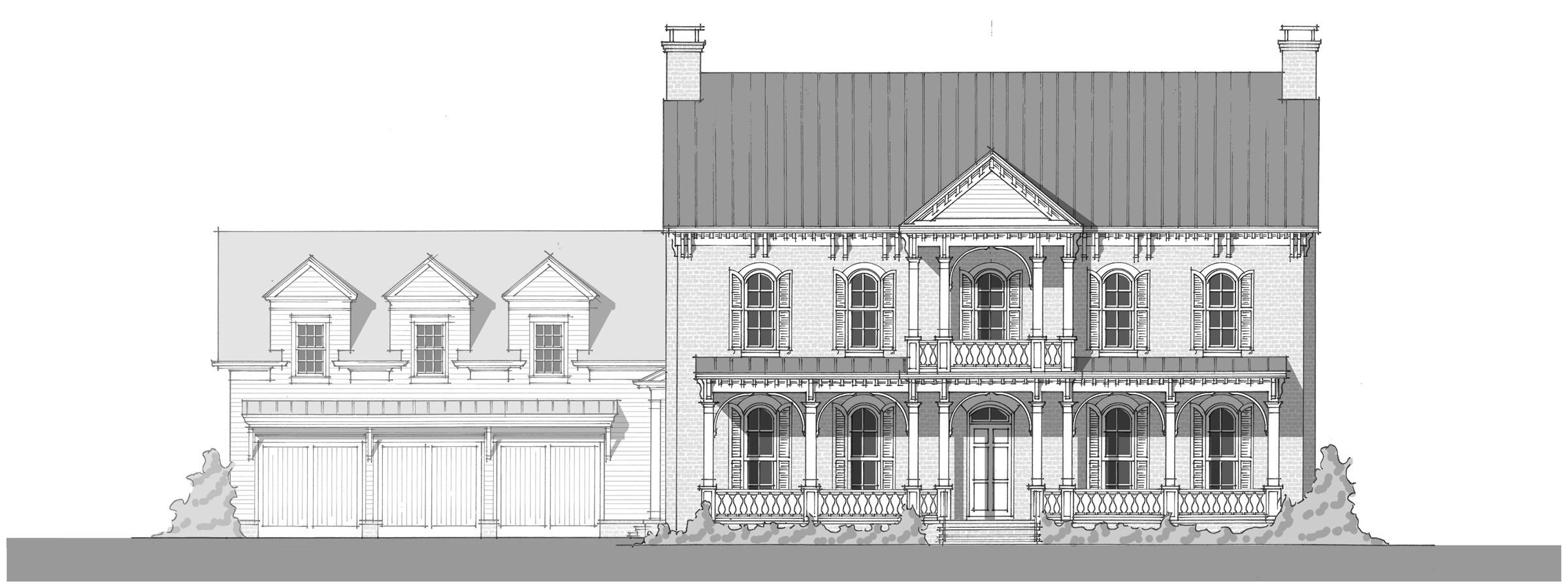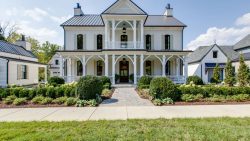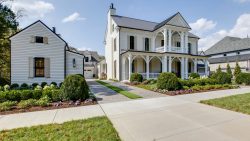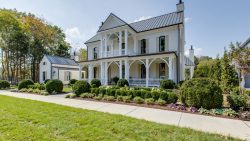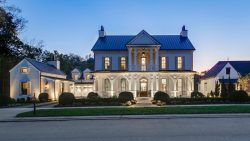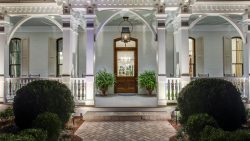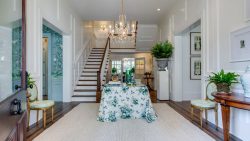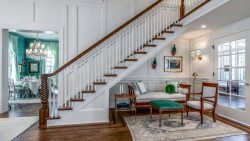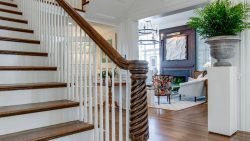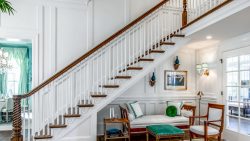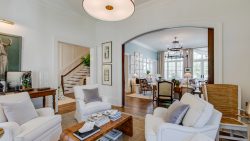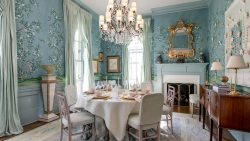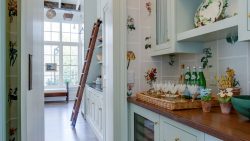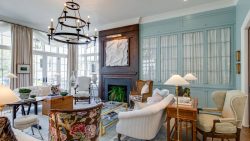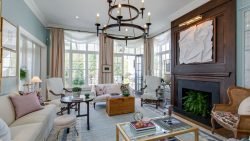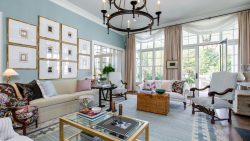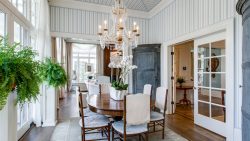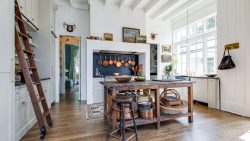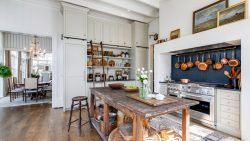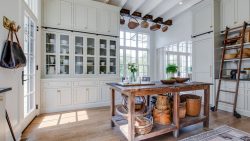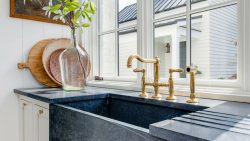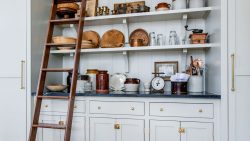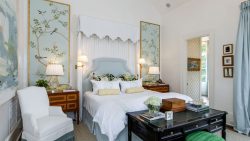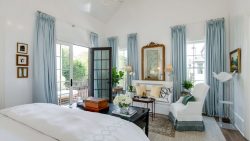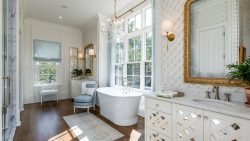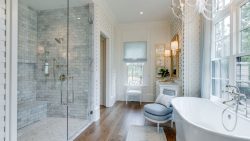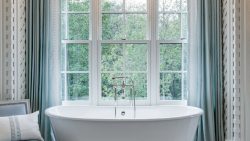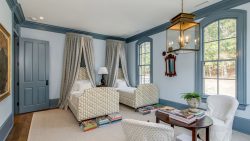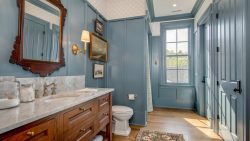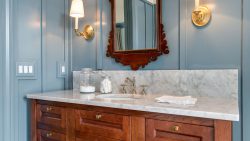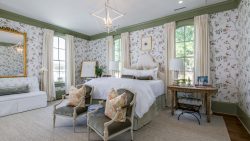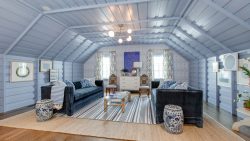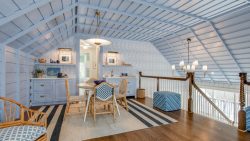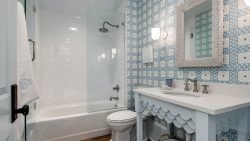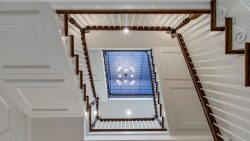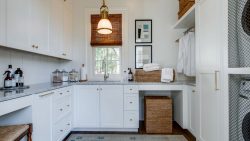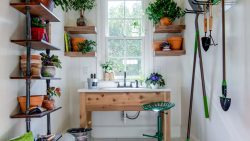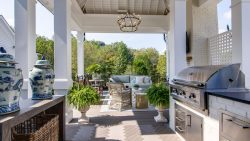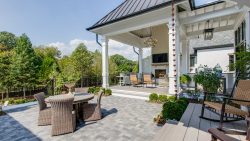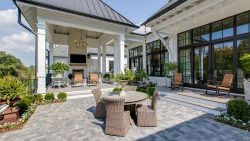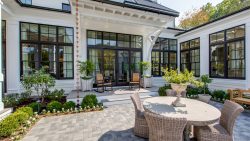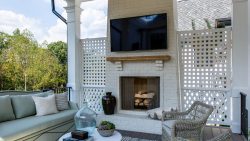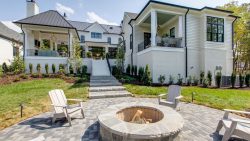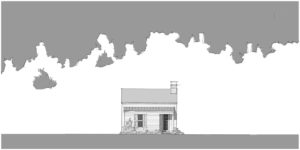Oakland Hall
- 6265 sq. ft.
- Beds: 4
- Bath: 4
The Oakland Hall is a four-bedroom, four and a half bathroom, three-story design that was inspired by a historic home Nashville home.
The Southern Living Showcase Home at the 2019 Grove Parade of Homes, this exquisite example of grand Southern architecture boasts five covered porches, a three-car garage, three fireplaces, and an elevator. Entry from the front covered porch into the grand three-level foyer sets the stage for the stunning details found in this home. Bordering the entry, the dining room and family room each feature a fireplace. Double doors from the foyer lead to the kitchen, breakfast area, and family room. The kitchen has a friend’s entry, ample storage, an island, a traditional pantry, and butler’s pantry access to the elevator and dining room. The central breakfast area has space for a large table and opens to a covered porch and patio. The open family room is home to built-ins, a fireplace, and access to another covered porch and grill porch. The three-car garage with an enclosed workshop leads into the home with a mud bench, coat closet, and stairs to the optional media room. The powder room and laundry room sit here, nestled behind the kitchen. Just down the hall, the inviting and private primary suite is sure to impress with its private covered porch, huge closets, tub, and enclosed shower.
The elevator-accessible second level of Oakland Hall is home to two bedrooms, each with a full bath and walk-in closet. The impressive loft area overlooks the grand entry.
The third level includes a bonus area, open to the stunning grand entry, and a fun bunk room, ideal for sleepovers or guests. The bunk room includes two closets and a full bath, as well as elevator access.
For guests, adding the Bluebird Cottage to the property completes the estate.
- 6228 square feet
- 4 Bedrooms, 4 and 1 Half Bath
- Southern Living Showcase Home
- Historic design based on The Croft House in Nashville, TN
- Elevator
- Large covered porches
- 3rd level bonus and bunk space
- Plan Name: Oakland Hall
- Style: Antebellum
- Square Footage: 6265
- Dimensions: 100' w x 99' d
- Bedrooms: 4
- Bath: 4
- Half Bath: 1
- Stories: 2
- Garage Bays: 3
Sailer Design has been honored to be the architect for a number of Southern Living Showcase Homes. Part of this honor means this particular plan is exclusively available through southernliving.com.
We do! You can view all Sailer Design plans sold exclusively on southernliving.com here: Southern Living House Plans →
Or purchase a Printable Brochure here on sailerdesign.com
$15.00

Yes, we can flip the plan to meet your needs. For example, if the plan has the garage on the right side, but you need the garage on the left, we can reverse it.






