Old Mill
- 3498 sq. ft.
- Beds: 4
- Bath: 4
The Old Mill Farmhouse
The Old Mill Farmhouse is one of our very customizable plans, with four options available for different stages of life and varying family needs. The base plan is a three bedroom, three and a half bathroom home with a two car garage. The large covered porch wraps the study in the front of the home, with space for a porch swing on each corner. Entry through the foyer leads to the private study with views of the front of the property. Beyond the study, the kitchen, dining, and family areas are open to each other for the perfect flow while entertaining or simply being together during family time. The kitchen boasts a large island with a sink, extensive counter space and storage, and a convenient pantry. The dining room opens to a large screened porch with a fireplace and access to a patio and grill area. The screened porch is also accessible from both the family room and the primary suite. Between the main living area and the garage, a large laundry room has a sink and space for an extra refrigerator. A mud bench, coat closet, and powder room complete the garage entry hallway. The garage has a space dedicated for golf cart parking, or this could easily become a workbench or storage area. Additionally, optional storage is located along the interior wall of the garage. The primary suite is nestled in the rear corner of the home, and boasts 16 foot vaulted ceilings, separate his and hers closets (hers with an island and a vanity), a walk in shower and soaking tub, and a private toilet.
Stairs to the second level are located between the study and the living area, and lead to a window seat and bookcase at the top of the landing – the perfect spot for a reading nook. Upstairs, there are two additional bedrooms, each with a full bath and walk in closet. A large walk in storage area and a linen closet complete the second level of the Old Mill Base Plan.
Old Mill Farmhouse, Base Plan: 3,498 square feet.
Old Mill Farmhouse + Option A: Guest Suite
For families in need of a dedicated and private guest space, this option gives the flexibility of a full guest suite. By reimagining the front porch and moving the laundry room across the hallway, a guest suite is added at the front of the home. This addition, including a full bath, makes this design a four bedroom, four bathroom plan.
Old Mill Farmhouse + Guest Suite: 3,755 square feet.
Old Mill Farmhouse + Option B: Bonus Room
The first level of the Old Mill stays the same as the base plan in this option, but the upstairs expands to include a bonus room and additional half bath. A 480 square foot bonus room added over the garage becomes a spacious teen hangout, playroom, or theater room. Ample walk in storage areas are still accessible from the upstairs hallway. This modification makes this design a three bedroom, three and two half bathroom plan.
Old Mill Farmhouse + Bonus Room: 4,067 square feet.
Old Mill Farmhouse + Option C: Bonus Room and Fourth Bedroom
This option adds both a bonus room as well as a fourth bedroom. Adding nearly one thousand square feet to the base plan, the Old Mill with Option C has four bedrooms and four and two half baths. The first level stays the same, and the second level adds a spacious bonus room over the garage with a private fourth bedroom and full bath. Extra features also include a wet bar and additional linen storage. Selecting this version of the Old Mill Farmhouse plan allows for ample space for family, guests, and entertaining.
Old Mill Farmhouse + Bonus Room and Fourth Bedroom: 4,479 square feet.
- 3,498 square feet base plan
- 3 Bedrooms, 3 Bathrooms and 1 Half bath can expand to 4 bed, 4 full and 2 half baths
- Customizable plan options
- Garage space for a golf cart or built-ins
- 16″ vaulted ceiling in the Primary Suite
- Basement plan adds 2,039 square feet
- Plan Name: Old Mill
- Style: Farmhouse
- Square Footage: 3498
- Dimensions: 69' w x 65' d
- Bedrooms: 4
- Bath: 4
- Half Bath: 1
- Stories: 2
- Garage Bays: 2
Sailer Design has been honored to be the architect for a number of Southern Living Showcase Homes. Part of this honor means this particular plan is exclusively available through southernliving.com.
We do! You can view all Sailer Design plans sold exclusively on southernliving.com here: Southern Living House Plans →
Or purchase a Printable Brochure here on sailerdesign.com
$15.00

Yes, we can flip the plan to meet your needs. For example, if the plan has the garage on the right side, but you need the garage on the left, we can reverse it.






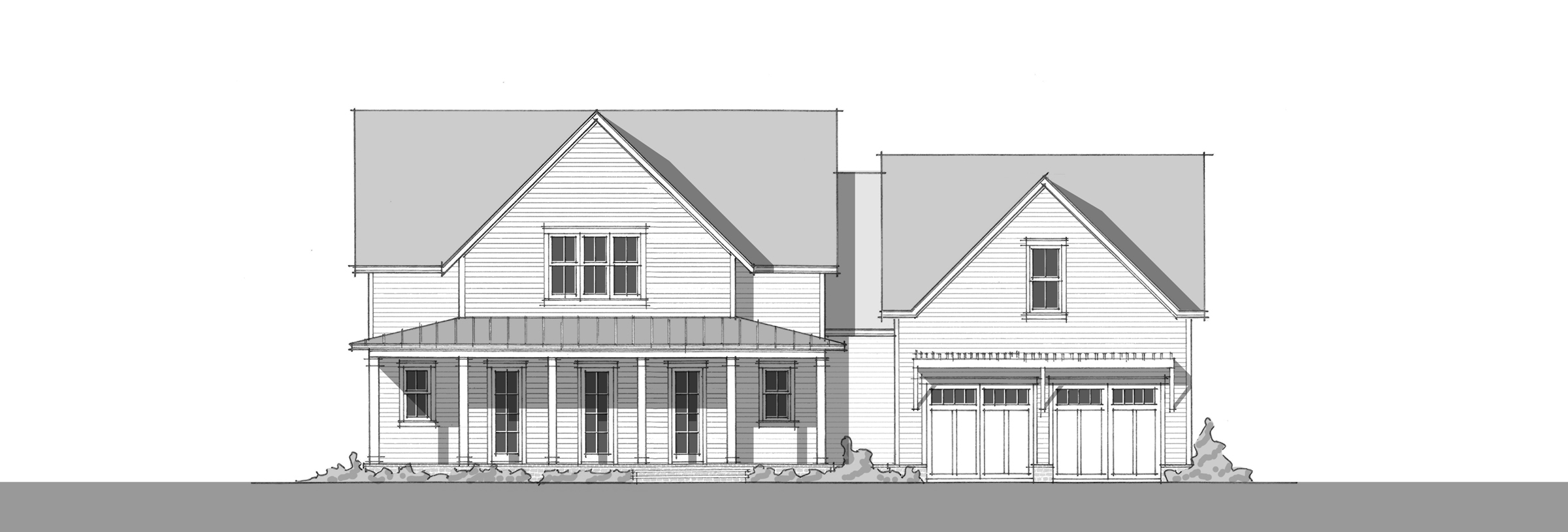
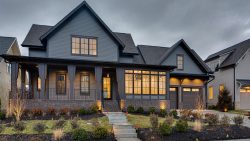
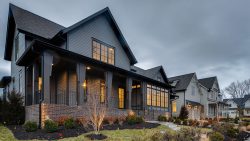
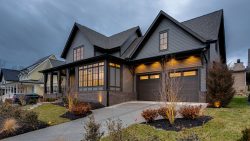
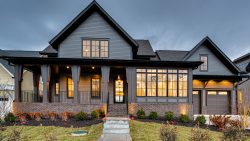
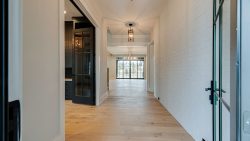
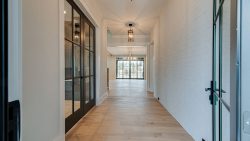
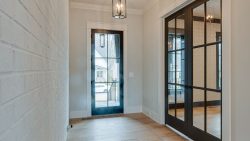
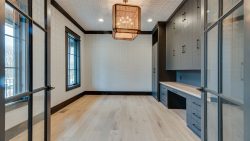
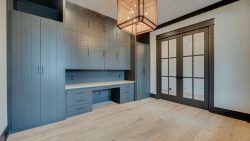
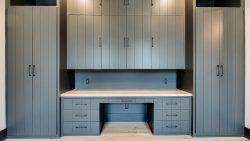
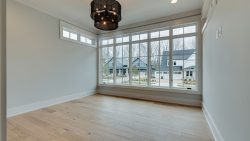
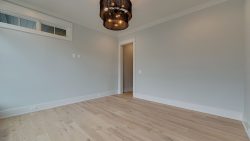
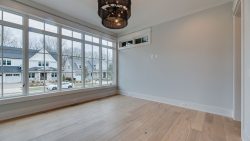
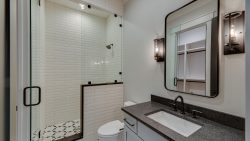
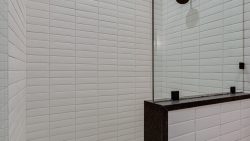
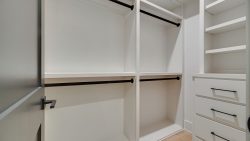
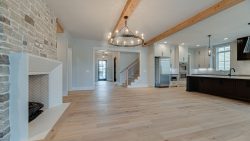
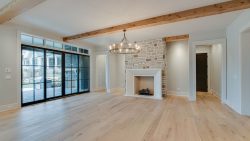
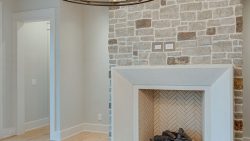
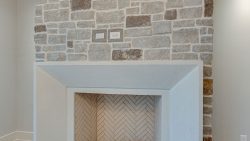
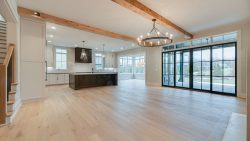
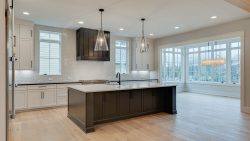
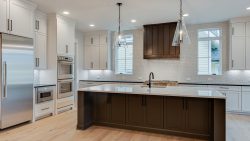
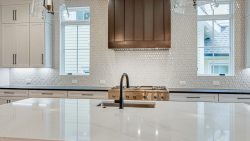
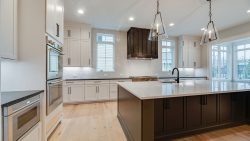
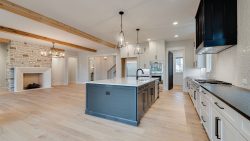
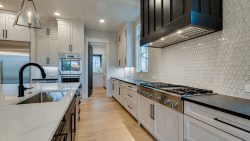
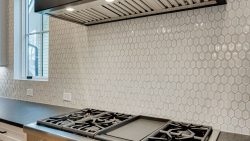
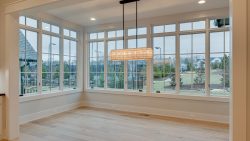
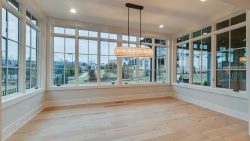
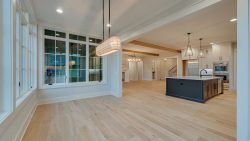
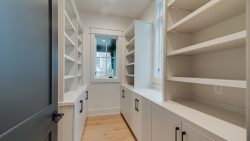
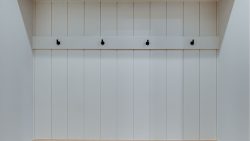
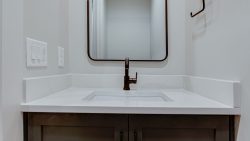
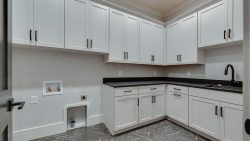
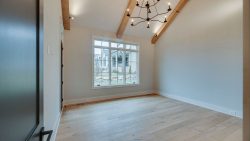
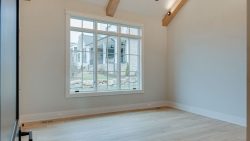
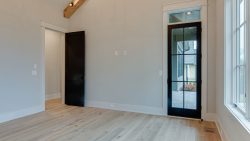
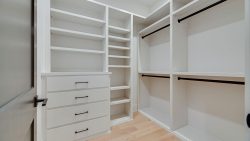
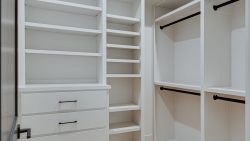
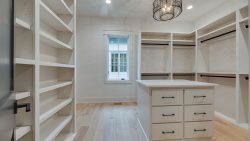
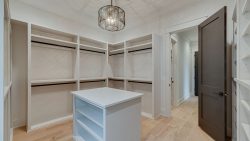
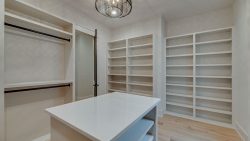
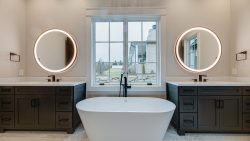
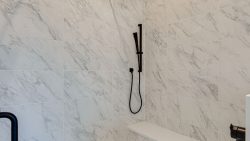
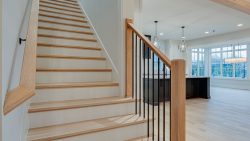
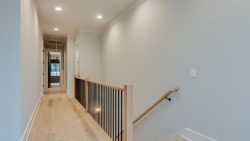
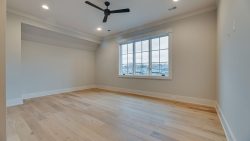
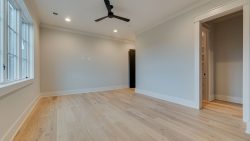
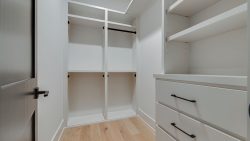
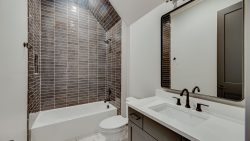
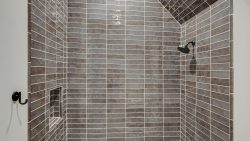
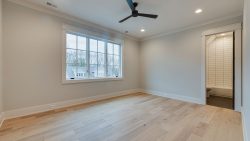
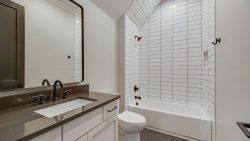
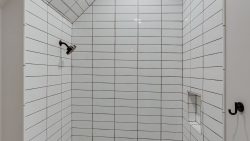
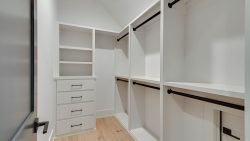
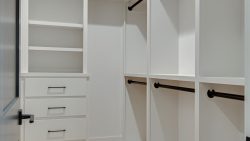
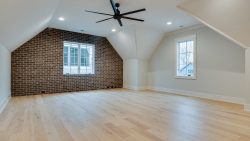
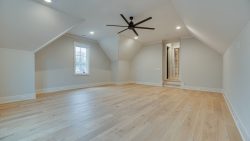
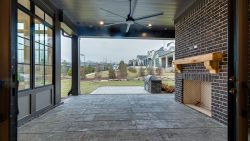
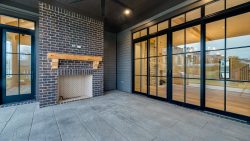
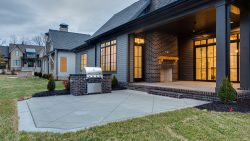
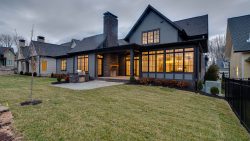
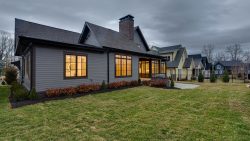
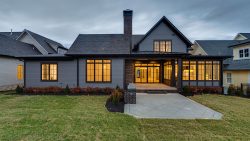
 ►
Explore 3D Space
►
Explore 3D Space





