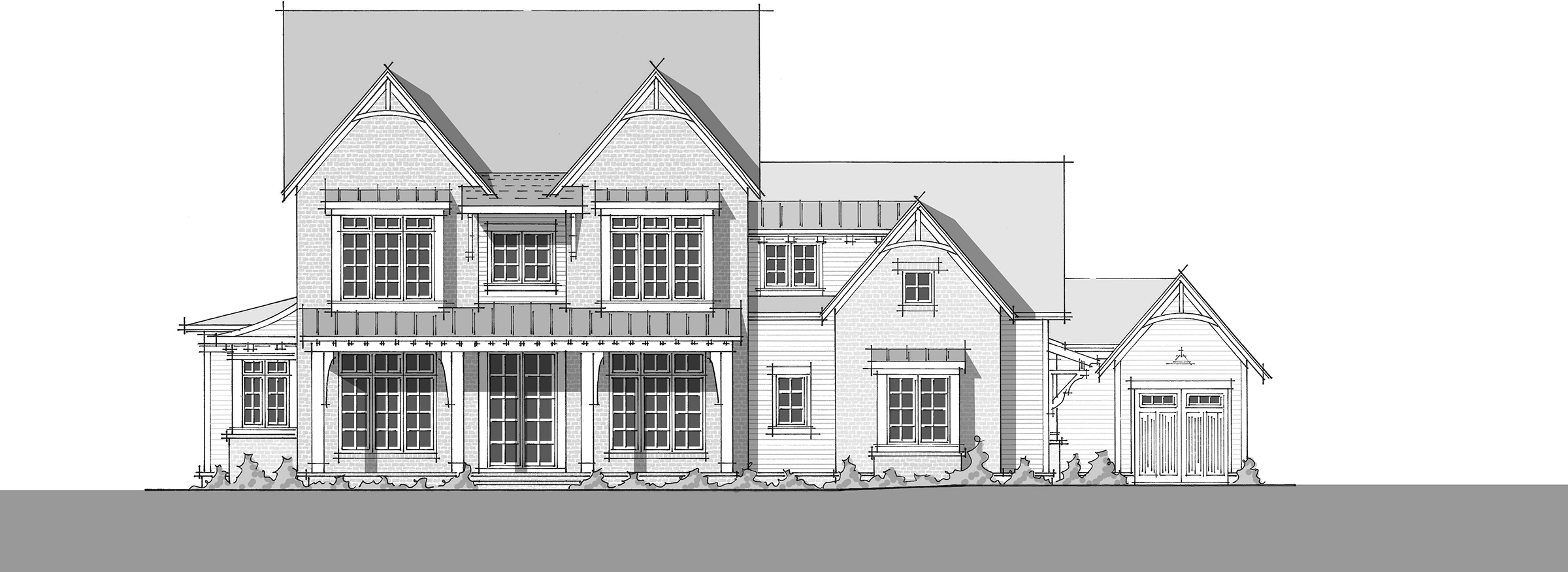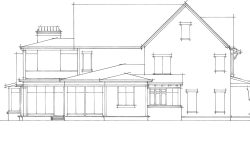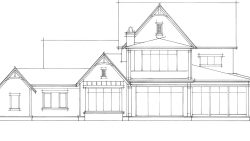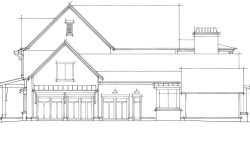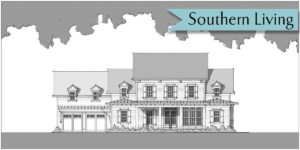Patterson
- 5420 sq. ft.
- Beds: 4
- Bath: 5
Patterson is a four-bedroom, five-and-one-half-bath modern farmhouse on two levels. The spacious living area, bonus room, and outdoor spaces make this a perfect plan for a family that loves to spend time together and entertain. With a spa-like primary suite, four garage bays, and a study, this plan has all the necessities plus extra luxurious touches to make you feel spoiled at home. The elevator and future flex room allow for family growth and aging in place.
• SQUARE FOOTAGE – 5,420 sq. ft.
• 4 BED / 5 ½ BATH – Primary suite on main level
• Modern Farmhouse
• Study, bonus room, and future flex space
• Elevator for aging in place
• Four garage bays
• Main floor sunroom and second level covered porch
- Plan Name: Patterson
- Style: Modern Farmhouse
- Square Footage: 5420
- Dimensions: 90 w x 85 d
- Bedrooms: 4
- Bath: 5
- Half Bath: 1
- Stories: 3
- Garage Bays: 4
Sailer Design has been honored to be the architect for a number of Southern Living Showcase Homes. Part of this honor means this particular plan is exclusively available through southernliving.com.
We do! You can view all Sailer Design plans sold exclusively on southernliving.com here: Southern Living House Plans →
Or purchase a Printable Brochure here on sailerdesign.com
$15.00 $5,420.00

Yes, we can flip the plan to meet your needs. For example, if the plan has the garage on the right side, but you need the garage on the left, we can reverse it.






