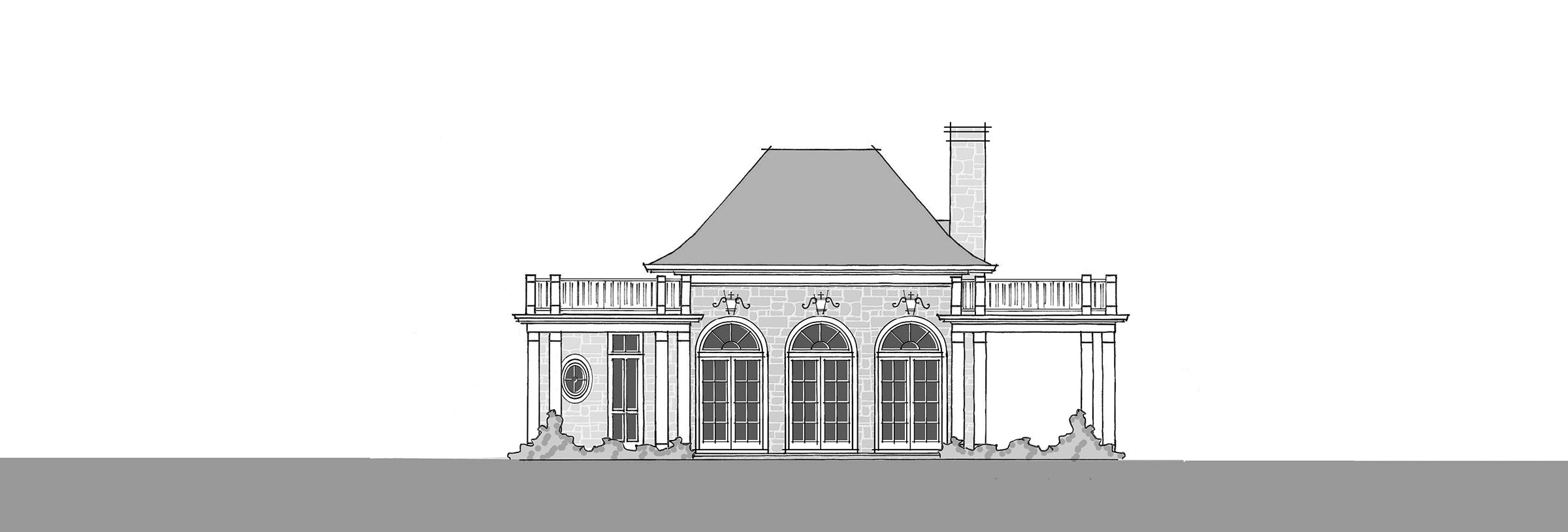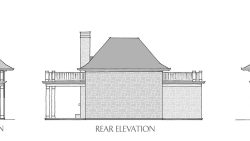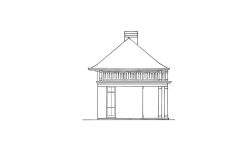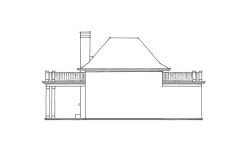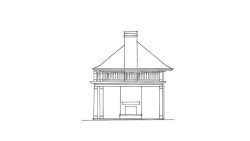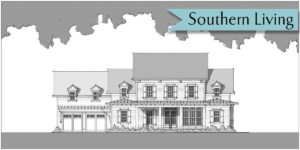Petite Maison
- 697 sq. ft.
- Beds: 0
- Bath: -2
This stunning cabana-style pool house is a beautiful addition to any property. It has a spacious covered porch with a fireplace, providing comfortable seating while keeping an eye on the pool. A large exercise room could also be used as an entertaining area. Three sets of double doors invite the outside in, bringing the view of the pool inside while exercising or visiting with friends and family. The convenient pool bath is right off the porch, keeping wet feet out of the main pool house, and a changing area could accommodate a shower if desired. A large storage closet is also accessible from the outside to contain all the summertime pool essentials.
- 697 sq. ft.
- 1/2 Bathroom
- Cabana Style Pool / Guest house
- Exercise room or entertaining area with views of the pool
- Covered porch with fireplace and ample seating
- Plan Name: Petite Maison
- Style: Cabana
- Square Footage: 697
- Dimensions: 50' x 22'
- Bedrooms: 0
- Bath: -2
- Half Bath: 1
- Stories: 1
- Garage Bays: 0
Sailer Design has been honored to be the architect for a number of Southern Living Showcase Homes. Part of this honor means this particular plan is exclusively available through southernliving.com.
We do! You can view all Sailer Design plans sold exclusively on southernliving.com here: Southern Living House Plans →
Or purchase a Printable Brochure here on sailerdesign.com
$15.00 $697.00

Yes, we can flip the plan to meet your needs. For example, if the plan has the garage on the right side, but you need the garage on the left, we can reverse it.






