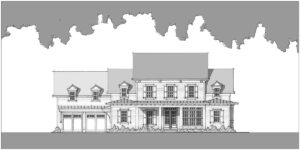Pineview
- 6063 sq. ft.
- Beds: 4
- Bath: 5
Pineview is a spacious three-story home that was designed for living, playing, relaxing, and entertaining. Entry from the covered front porch opens through the foyer into the spacious open concept family area. A large and functional kitchen island overlooks the dining space, and beyond that, to the family room seating area and fireplace. Built ins on each side of the fireplace provide the perfect spot to display family keepsakes and photographs. The kitchen boasts a pantry with ample storage and room for an extra refrigerator, and a bar near the pantry is open to the dining area. With an additional sink, countertops, and built in wine storage, the bar brings out-of-the-way prep space to the already well-equipped kitchen. The rear porch spans the length of the family room and kitchen, with covered areas for eating and relaxing in front of a fireplace, and an open terrace for soaking in some sun. The primary suite is at the rear of the home, with a large window overlooking the backyard. The primary bath offers a soaking tub, walk in shower, private toilet, and massive closet with an island and window bench. The future elevator, powder room, and a linen closet are just outside the primary bedroom door. The home office would also make a perfect guest suite, as it has a full bath and walk in closet, along with great views from the front of the home. The laundry room is just inside the door from the friend’s entry and the left facing two-car garage, and a coat closet and mudroom add extra storage in this area of the house. The third garage is across the driveway, facing the right.
Stairs from the first floor living area are open above and below, and the second level is home to three bedrooms with walk-in closets and full baths. A loft space and bonus room add extra spots to read, hang out, or do homework, and the second laundry room adds independence and convenience to this level. A terrace off the fifth bedroom is a beautiful addition, bringing in light and adding more living space with many possibilities.
In the optional basement, fun is the priority! A theater room is fully enclosed for an authentic viewing experience, and a rec room with a large bar and fireplace is just waiting for sports themed parties. The lower level covered porch is accessible from the rec room, and a garage door bar opens to the outside as well. An outdoor fireplace warms an additional seating area, and access to the full pool bath keeps wet feet off of the rest of the floors in the basement. A washer and dryer in the pool bathroom offer a quick spot to wash and dry towels without running them up and down the stairs. An exercise room with a walk-in closet overlooks the backyard, and a full spa bath with a steam shower provides the best way to finish a workout. A sixth bedroom with a full bath and walk-in closet has enough windows to bring in natural light and be a great private retreat for guests or older children. A powder room and walk-in wine storage complete the lower level, where everything has been thought of and everything has a place.
- 6,063 sq. ft. + 2,810 basement
- 6 bedroom, 7 and two-half bathrooms – primary and guest suites on main floor
- Home on three levels
- Extensive outdoor living space on three levels
- Ready for entertaining with multiple bars, inside and out
- Extra features include rec room, theater, exercise room with spa bath, and bonus room
- Plan Name: Pineview
- Style: Transitional
- Square Footage: 6063
- Dimensions: 92' x 113'
- Bedrooms: 4
- Bath: 5
- Half Bath: 1
- Stories: 2
- Garage Bays: 3
Sailer Design has been honored to be the architect for a number of Southern Living Showcase Homes. Part of this honor means this particular plan is exclusively available through southernliving.com.
We do! You can view all Sailer Design plans sold exclusively on southernliving.com here: Southern Living House Plans →
Or purchase a Printable Brochure here on sailerdesign.com
$15.00 $8,873.00

Yes, we can flip the plan to meet your needs. For example, if the plan has the garage on the right side, but you need the garage on the left, we can reverse it.






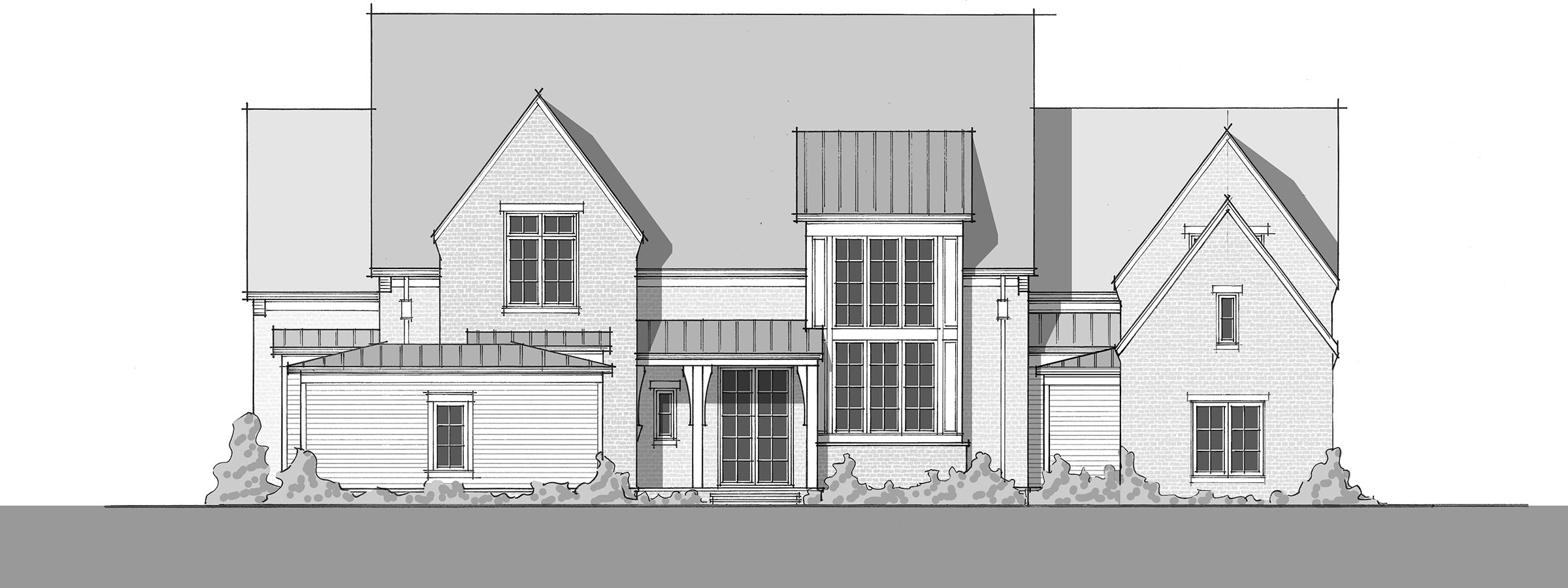
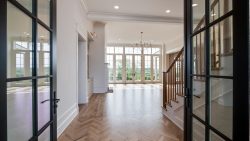
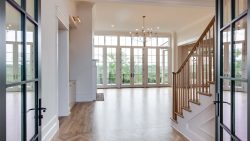
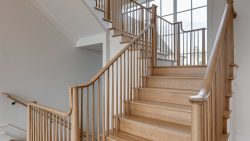
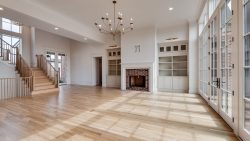
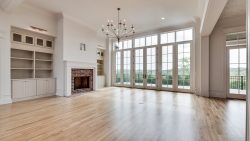
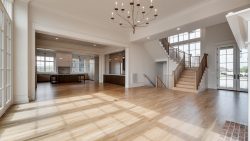
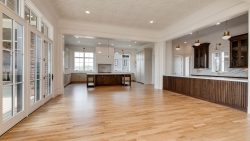
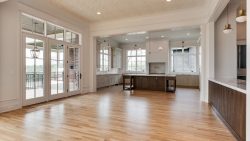
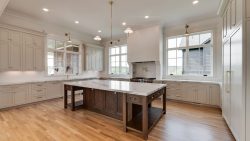
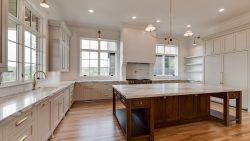
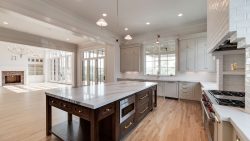
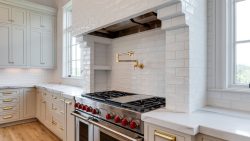
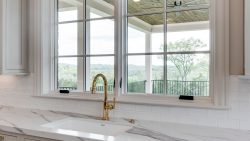
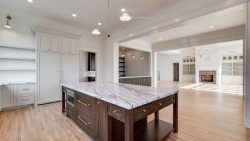
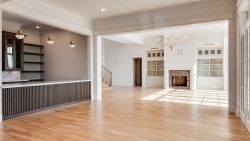
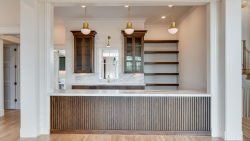
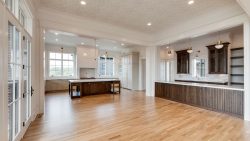
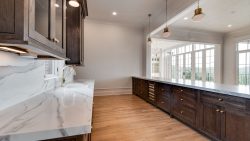
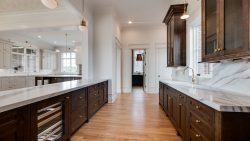
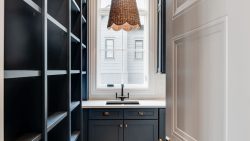
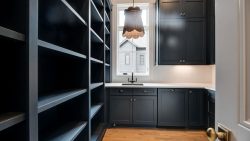
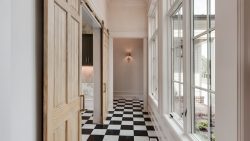
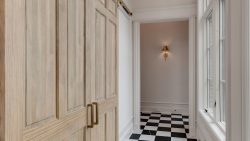
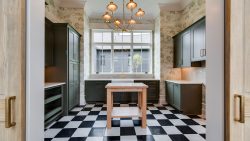
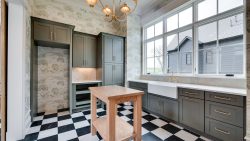
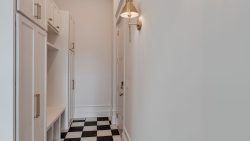
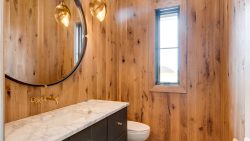
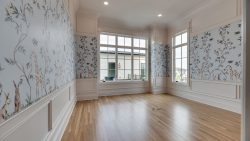
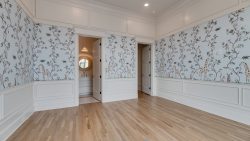
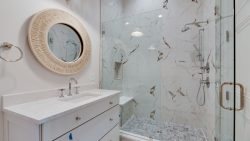
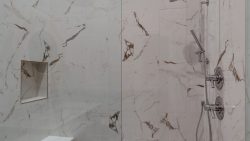
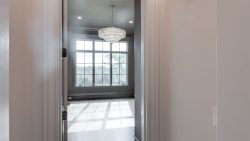
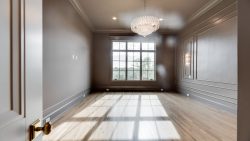
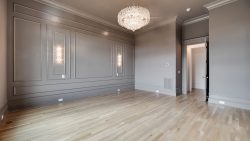
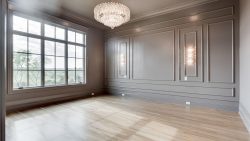
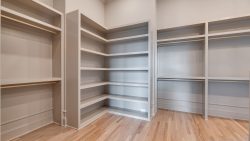
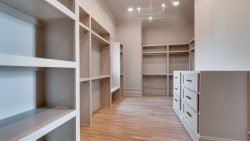
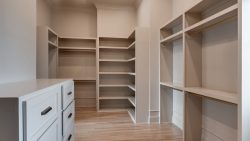
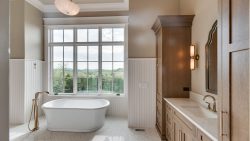
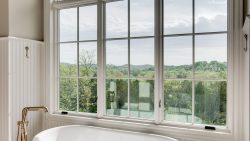
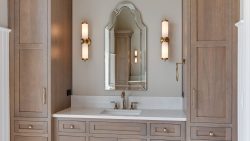
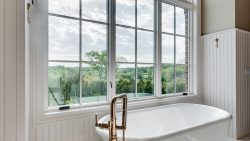
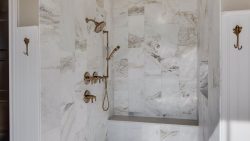
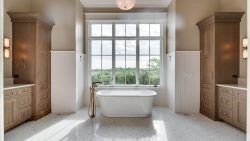
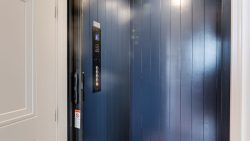
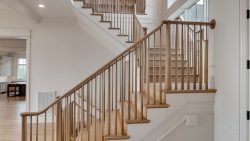
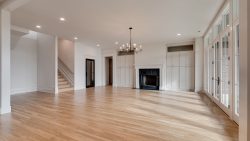
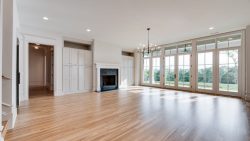
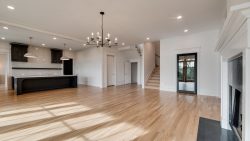
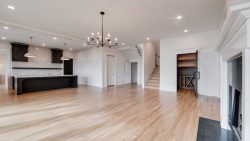
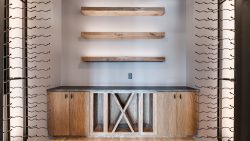
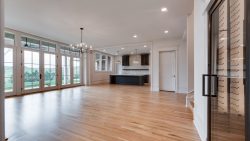
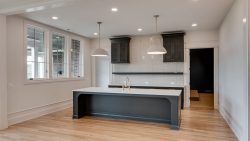
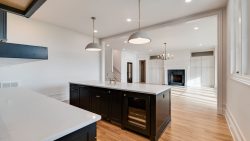
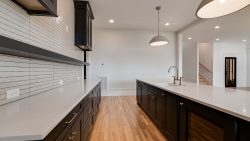
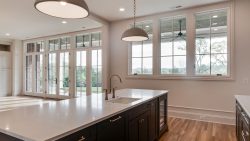
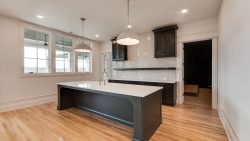
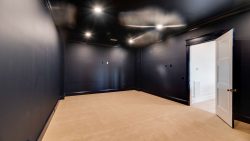
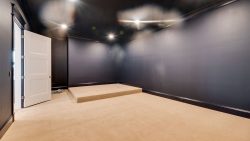
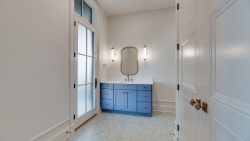
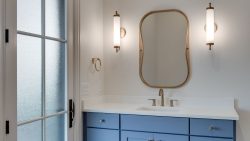
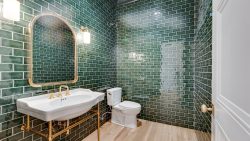
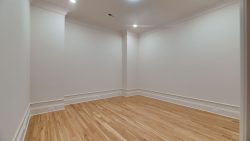
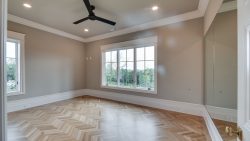
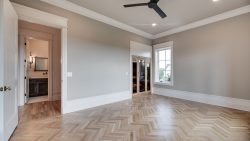
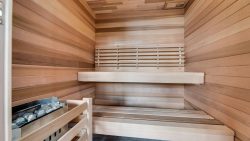
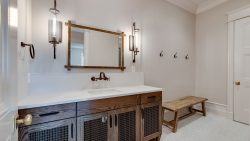
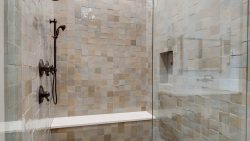
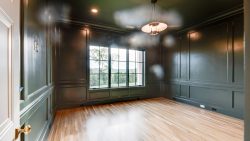
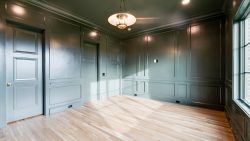
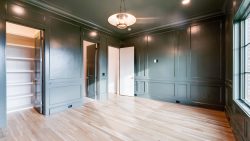
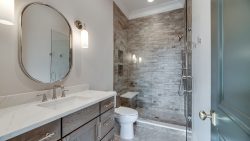
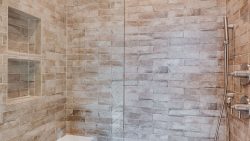
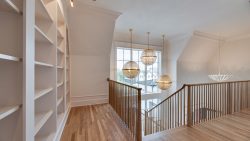
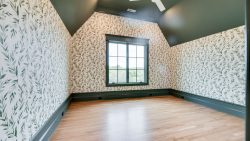
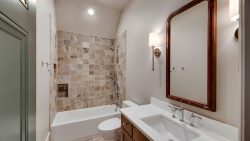
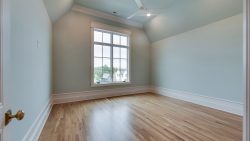
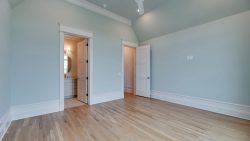
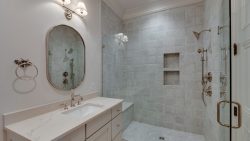
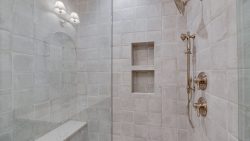
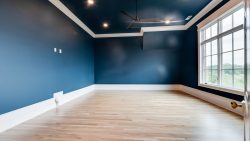
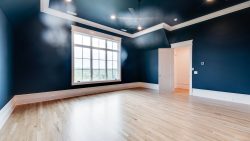
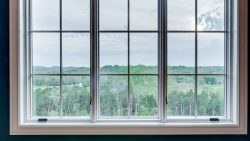
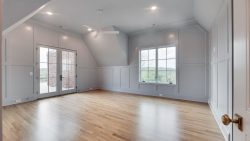
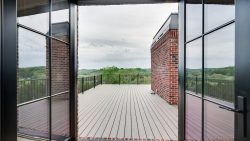
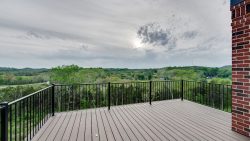
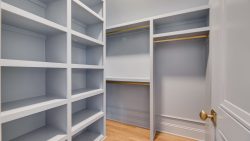
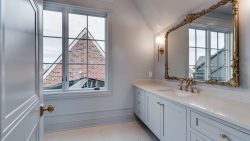
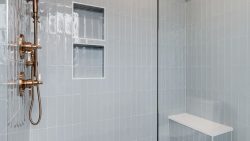
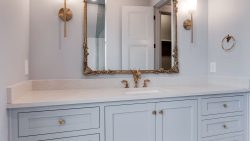
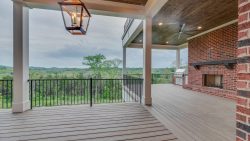
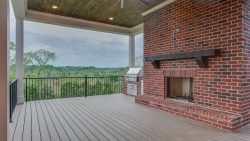
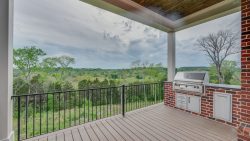
 ►
Explore 3D Space
►
Explore 3D Space


