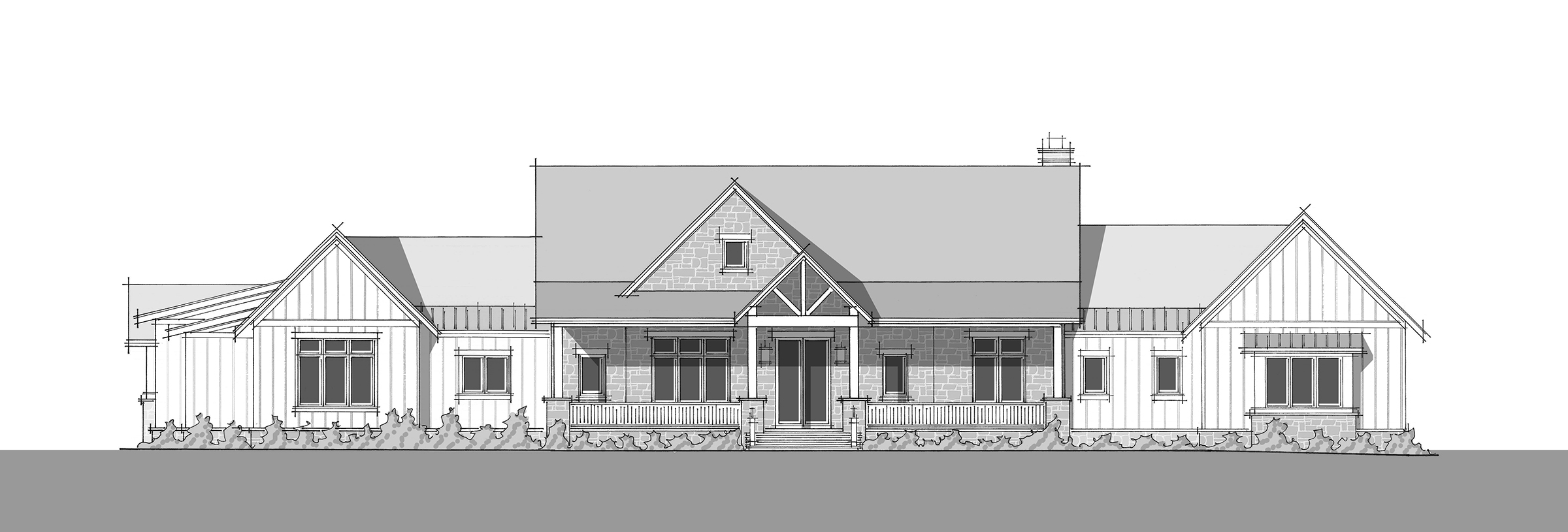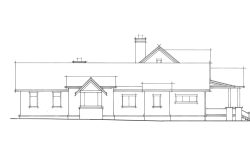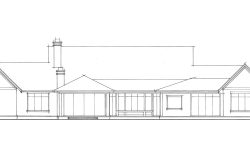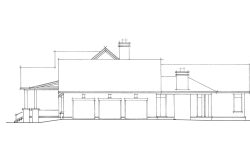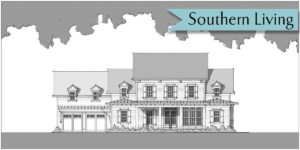Poplar Grove
- 5290 sq. ft.
- Beds: 4
- Bath: 4
The Poplar Grove is a spacious single-story Craftsman style home featuring four bedrooms, four and a half baths, and ample outdoor living space. The front covered porch offers plenty of room for rocking chairs or porch swings, and the large back porch has it all with areas for grilling, dining, and relaxing by the fireplace. Special indoor features include a home office, a game room, a sitting room, and a working pantry. At 5,290 square feet, this plan is just the right size to include the necessities plus a few extras, with great features for entertaining and family time.
• SQUARE FOOTAGE – 5,290 sq. ft.
• 4 BED/ 4 ½ BATH
• Spacious single-story Craftsman style home
• Expansive outdoor living spaces
• Three car garage
• Working pantry
• Includes home office, game room, and sitting room
- Plan Name: Poplar Grove
- Style: Craftsman
- Square Footage: 5290
- Dimensions: 144' w x 95' d
- Bedrooms: 4
- Bath: 4
- Half Bath: 1
- Stories: 1
- Garage Bays: 3
Sailer Design has been honored to be the architect for a number of Southern Living Showcase Homes. Part of this honor means this particular plan is exclusively available through southernliving.com.
We do! You can view all Sailer Design plans sold exclusively on southernliving.com here: Southern Living House Plans →
Or purchase a Printable Brochure here on sailerdesign.com
$15.00 $5,290.00

Yes, we can flip the plan to meet your needs. For example, if the plan has the garage on the right side, but you need the garage on the left, we can reverse it.






