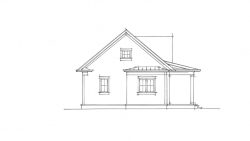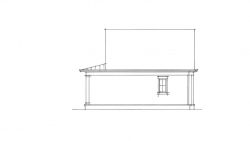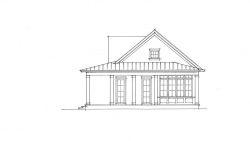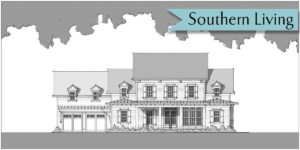Red Fox
- 831 sq. ft.
- Beds: 1
- Bath: 1
The Red Fox Cottage is a one-bedroom, one-bathroom farmhouse style guest house that would look great sharing a property with almost any other Sailer Design home. A wrap-around covered porch has access to both the family room and the sitting room off of the bedroom. The front of the guest house has an open family room, dining area, and kitchenette, and a bedroom, full bathroom, walk in closet and laundry room are nestled behind the living space. Your guests can rest peacefully during their stay in the comfortable sitting area lined in windows, or relax on the spacious covered porch. Adding the Red Fox Guest House to your property is the perfect way to make your guests feel welcome and eager to return!
- 831 square feet
- Cottage
- One bedroom, one bath guest house
- Walk-in closet
- Laundry room
- Wrap around porch
- Plan Name: Red Fox
- Style: Cottage
- Square Footage: 831
- Dimensions: 36' w x 37' d
- Bedrooms: 1
- Bath: 1
- Stories: 1
- Garage Bays: 0
Sailer Design has been honored to be the architect for a number of Southern Living Showcase Homes. Part of this honor means this particular plan is exclusively available through southernliving.com.
We do! You can view all Sailer Design plans sold exclusively on southernliving.com here: Southern Living House Plans →
Or purchase a Printable Brochure here on sailerdesign.com
$15.00 $831.00

Yes, we can flip the plan to meet your needs. For example, if the plan has the garage on the right side, but you need the garage on the left, we can reverse it.















