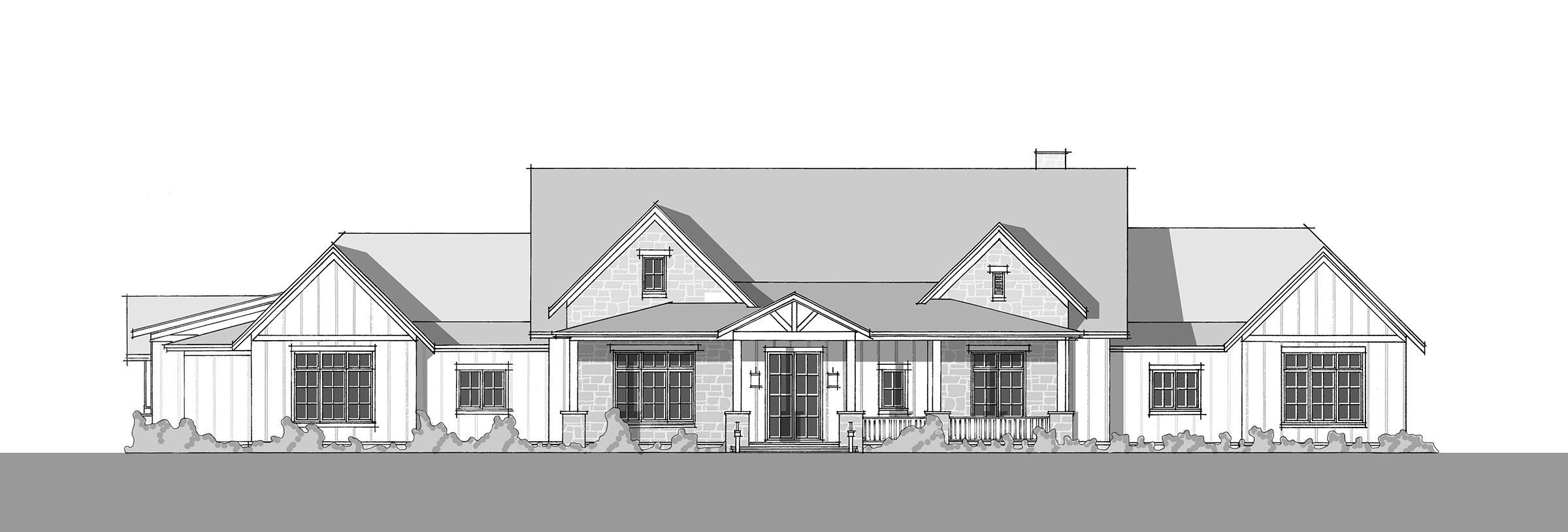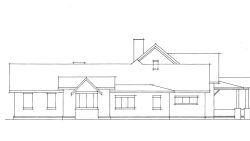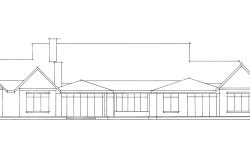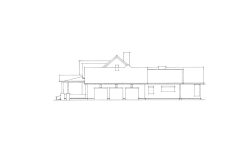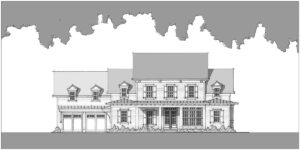Roderick II
- 6678 sq. ft.
- Beds: 5
- Bath: 5
This spacious Craftsman sits on one level with five bedrooms, five and two-half baths, and a three-car garage. Entertaining spaces and outdoor living areas are the focus in this home, as friends and family are clearly welcome to gather here. Entry from the wide front porch through the double doors opens into the enclosed foyer. A hallway leads to the family room on the right, and the study on the left. The study boasts large windows overlooking the front of the property as well as an a/v closet and built-ins, with a powder room just outside the door. The open-concept family room has a fireplace and double doors to the rear covered living porch, with another fireplace and ample room for relaxing. The kitchen is at the center of the home, perfectly convenient for entertaining inside or out. The working pantry is equipped with an extra refrigerator, dishwasher, microwave, and sink, making it an easy place to prep meals without dirtying the kitchen when entertaining. The butler’s pantry between the kitchen and grilling porch adds a serving location as well as an additional sink and refrigerator just steps from the outside dining area. The large kitchen island overlooks the spacious porch through a wall of windows, and two sets of double doors on the corners of the breakfast area make the whole space feel open. Outside, the grilling porch, dining porch, and living porch all flow together for a massive amount of added family space. A game room adds a fun spot for billiards, cards, or other entertainment and opens to the rear porch. The private primary suite sits quietly at the back of the home down a short hallway. The luxurious primary bath has dual vanities, a separate soaking tub, a private toilet, and a walk-in shower. The walk-in closet has a large island and ample room for a couple’s wardrobes. The laundry room is conveniently located just outside of the primary suite, with lots of counterspace and storage, a sink, and an island for folding clothes. The secondary bedroom in the front of the home is perfectly equipped to be a guest suite or an older child’s room, with a walk-in closet, full bath, and its own sitting room. Across the home, a hallway behind the family room leads to three bedrooms with walk-in closets and full baths. Entry from the three-car garage opens to a powder room, a mudroom with a coat closet and storage, and a walk-in closet. Inside the garage, sliders open to a utility room with a work area and a shower for cleaning up before entering the home after a hard day. This one-level home is ideal for aging in place, with all the necessities for an active family, as well as several custom touches that make it the perfect place to always feel comfortable inviting guests to visit.
- 6,678 sq. ft.
- 5 Bedroom, 2 and 2-half bathrooms
- One-level design
- Modern take on craftsman style
- Working pantry
- Expansive covered outdoor spaces
- Three-car garage
- Sitting room off second bedroom adds additional private space for guests or older children
- Plan Name: Roderick II
- Style: Craftsman
- Square Footage: 6678
- Dimensions: 144' x 101'
- Bedrooms: 5
- Bath: 5
- Half Bath: 2
- Stories: 1
- Garage Bays: 3
Sailer Design has been honored to be the architect for a number of Southern Living Showcase Homes. Part of this honor means this particular plan is exclusively available through southernliving.com.
We do! You can view all Sailer Design plans sold exclusively on southernliving.com here: Southern Living House Plans →
Or purchase a Printable Brochure here on sailerdesign.com
$15.00 $6,678.00

Yes, we can flip the plan to meet your needs. For example, if the plan has the garage on the right side, but you need the garage on the left, we can reverse it.






