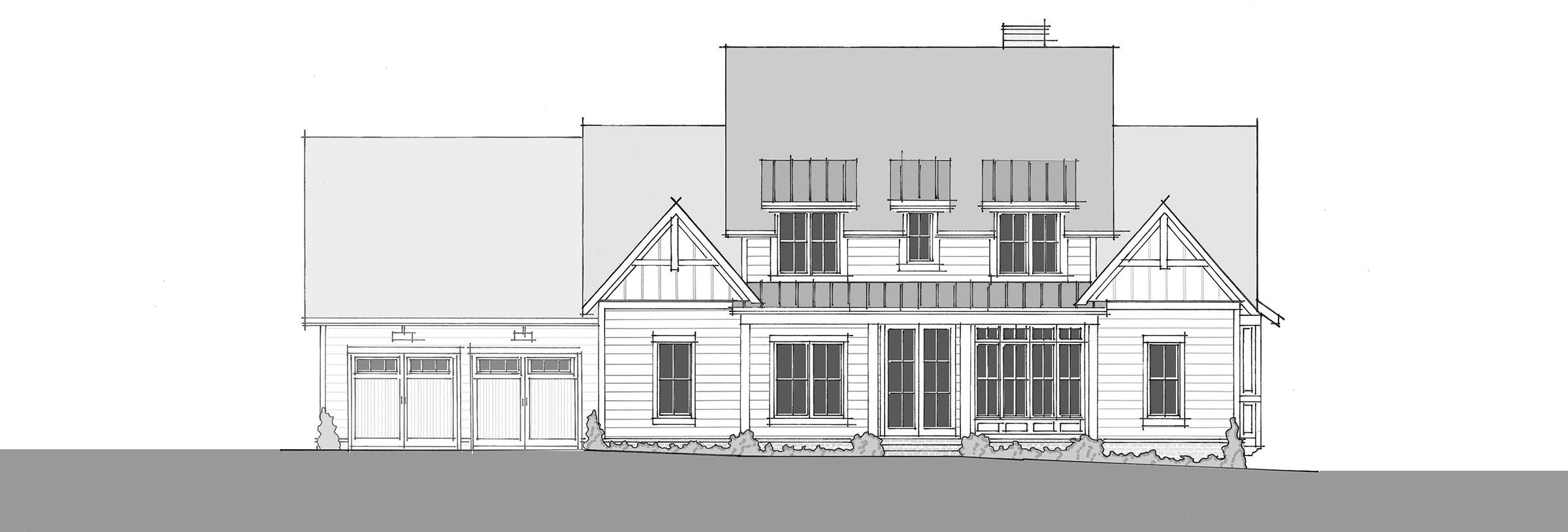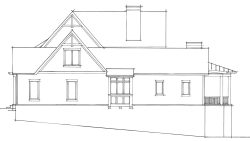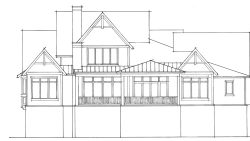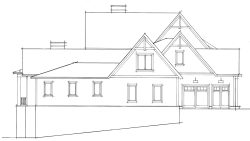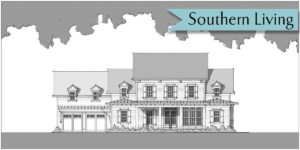Harlow
- 5340 sq. ft.
- Beds: 5
- Bath: 5
This spacious farmhouse includes all the modern necessities for a large family to relax together and comfortably entertain guests. Double doors open from the covered front porch into the foyer, with the stairs to the second level tucked around the corner. The study at the front of the home is right off the foyer, adding convenience for client meetings when working from home and providing a view of the front yard. The open concept kitchen and family room boast exposed beams throughout, and the kitchen island overlooks a fireplace flanked by built ins. A working pantry with wine storage, counter space, and an under counter refrigerator is the perfect spot for prep work, while also being ideal for serving guests due to its central location. The traditional pantry has plenty of storage as well as a microwave, sink, and extra dishwasher. The one-car garage (with room for a golf cart, too) opens into the kitchen here, with an extra refrigerator just inside the door to the home. The dining room adjacent to the kitchen overlooks the spacious covered rear porch through two walls of windows, opening directly onto the outdoor dining porch with a grill and prep space. Through sliding doors off the family room, the seating area of the porch is warmed by a fireplace. Beyond the kitchen, entry from the two-car garage opens to the mud room near the laundry room with a sink, a coat closet, and a powder room. The guest suite is down a private hallway on this end of the home, with a spacious full bath and walk-in closet. On the other side of the house, the primary suite overlooks the backyard and has a coffee bar, linen storage, two vanities, a private toilet, a walk-in shower, and a separate six-foot soaking tub. The large his and hers closets stretch all the way to the front of the home, connected to each other and secretly opening to the study through a hidden door. This feature is ideal for letting a sleeping spouse rest on late nights and early mornings!
On the second floor, three bedrooms each have full baths and walk-in closets. A bonus room offers plenty of possibilities for fun, including built-in bunks for sleepovers. A powder room and linen closet complete this level of the impressive Harlow Farmhouse.
- 5,340 square feet
- 5 Bedroom, 5 and 2 half bathrooms
- Three garage bays plus golf cart garage
- Open concept kitchen and family room
- Working pantry
- Lots of outdoor entertaining spaces
- Bunks built into bonus room
- Large second floor bonus room
- Plan Name: Harlow
- Style: Farmhouse
- Square Footage: 5340
- Dimensions: 81' x 90'
- Bedrooms: 5
- Bath: 5
- Half Bath: 2
- Stories: 2
- Garage Bays: 3
Sailer Design has been honored to be the architect for a number of Southern Living Showcase Homes. Part of this honor means this particular plan is exclusively available through southernliving.com.
We do! You can view all Sailer Design plans sold exclusively on southernliving.com here: Southern Living House Plans →
Or purchase a Printable Brochure here on sailerdesign.com
$15.00 $5,340.00

Yes, we can flip the plan to meet your needs. For example, if the plan has the garage on the right side, but you need the garage on the left, we can reverse it.






